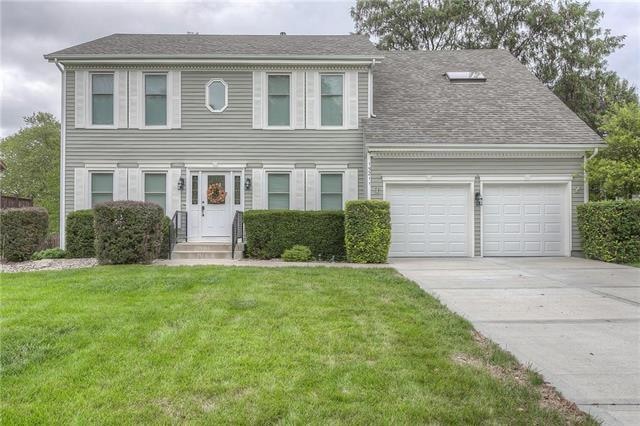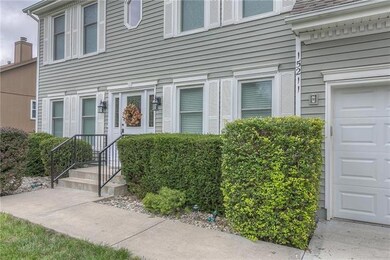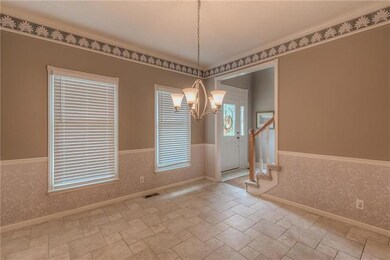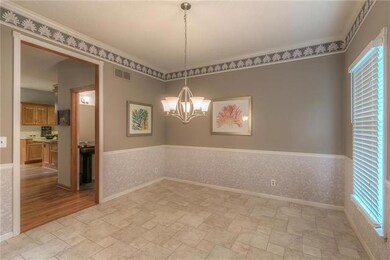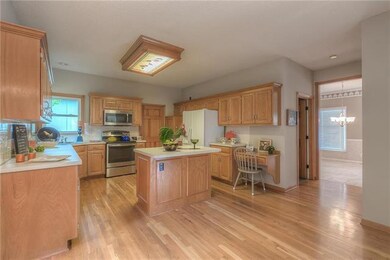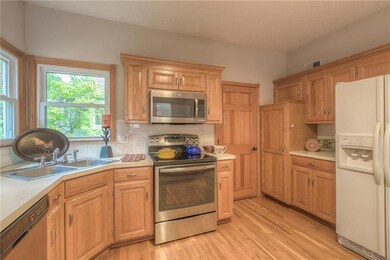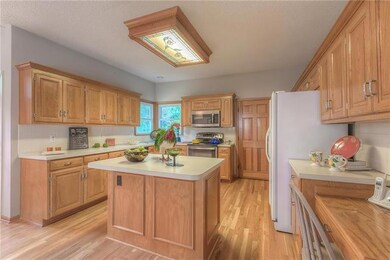
15211 Reeds St Overland Park, KS 66223
Blue Valley NeighborhoodEstimated Value: $439,000 - $506,000
Highlights
- Deck
- Living Room with Fireplace
- Vaulted Ceiling
- Stanley Elementary School Rated A-
- Recreation Room
- Traditional Architecture
About This Home
As of June 2017FABULOUS 2-Story with an Abundance of Living Space! Kitchen features an island, hardwoods, built-ins, SS appliances, pantry & spacious adjoining Breakfast Room. HUGE heated & cooled Sunroom w/ hardwoods is the perfect space for so many things! Main Level also offers half bath, Den/Office, Laundry Room, Formal Dining Room & Living Room w/ fireplace & huge windows. Great Master Suite offers vaulted ceiling, Sitting Room w/ fireplace and private Bath featuring dual vanity, separate tub/shower & built-ins. 2nd Level also offers additional Beds & Bath. Finished Lower Level offers Family/Recreation space as well as an abundance of storage space. Exterior offers deck & fenced backyard with mature trees. Newer roof! This one won't last long!!
Last Agent to Sell the Property
Van Noy Real Estate License #2003002907 Listed on: 05/17/2017
Home Details
Home Type
- Single Family
Est. Annual Taxes
- $3,019
Year Built
- Built in 1990
Lot Details
- 10,000 Sq Ft Lot
- Wood Fence
- Level Lot
- Many Trees
HOA Fees
- $27 Monthly HOA Fees
Parking
- 2 Car Attached Garage
- Inside Entrance
- Front Facing Garage
- Garage Door Opener
Home Design
- Traditional Architecture
- Composition Roof
- Vinyl Siding
Interior Spaces
- Wet Bar: All Carpet, Ceiling Fan(s), Walk-In Closet(s), Shower Over Tub, Double Vanity, Separate Shower And Tub, Skylight(s), Cathedral/Vaulted Ceiling, Built-in Features, Hardwood, Kitchen Island, Pantry, Ceramic Tiles, Fireplace
- Built-In Features: All Carpet, Ceiling Fan(s), Walk-In Closet(s), Shower Over Tub, Double Vanity, Separate Shower And Tub, Skylight(s), Cathedral/Vaulted Ceiling, Built-in Features, Hardwood, Kitchen Island, Pantry, Ceramic Tiles, Fireplace
- Vaulted Ceiling
- Ceiling Fan: All Carpet, Ceiling Fan(s), Walk-In Closet(s), Shower Over Tub, Double Vanity, Separate Shower And Tub, Skylight(s), Cathedral/Vaulted Ceiling, Built-in Features, Hardwood, Kitchen Island, Pantry, Ceramic Tiles, Fireplace
- Skylights
- Shades
- Plantation Shutters
- Drapes & Rods
- Entryway
- Living Room with Fireplace
- 2 Fireplaces
- Sitting Room
- Formal Dining Room
- Home Office
- Recreation Room
- Loft
- Sun or Florida Room
- Fire and Smoke Detector
Kitchen
- Breakfast Room
- Eat-In Kitchen
- Electric Oven or Range
- Dishwasher
- Kitchen Island
- Granite Countertops
- Laminate Countertops
- Disposal
Flooring
- Wood
- Wall to Wall Carpet
- Linoleum
- Laminate
- Stone
- Ceramic Tile
- Luxury Vinyl Plank Tile
- Luxury Vinyl Tile
Bedrooms and Bathrooms
- 4 Bedrooms
- Cedar Closet: All Carpet, Ceiling Fan(s), Walk-In Closet(s), Shower Over Tub, Double Vanity, Separate Shower And Tub, Skylight(s), Cathedral/Vaulted Ceiling, Built-in Features, Hardwood, Kitchen Island, Pantry, Ceramic Tiles, Fireplace
- Walk-In Closet: All Carpet, Ceiling Fan(s), Walk-In Closet(s), Shower Over Tub, Double Vanity, Separate Shower And Tub, Skylight(s), Cathedral/Vaulted Ceiling, Built-in Features, Hardwood, Kitchen Island, Pantry, Ceramic Tiles, Fireplace
- Double Vanity
- Bathtub with Shower
Laundry
- Laundry Room
- Laundry on main level
- Washer
Finished Basement
- Sump Pump
- Sub-Basement: Recreation Room, Bedroom 4
Outdoor Features
- Deck
- Enclosed patio or porch
Schools
- Stanley Elementary School
- Blue Valley High School
Utilities
- Forced Air Heating and Cooling System
Community Details
- Association fees include trash pick up
- Green Meadows Subdivision
Listing and Financial Details
- Exclusions: chimney
- Assessor Parcel Number NP27700011 0022
Ownership History
Purchase Details
Home Financials for this Owner
Home Financials are based on the most recent Mortgage that was taken out on this home.Purchase Details
Home Financials for this Owner
Home Financials are based on the most recent Mortgage that was taken out on this home.Purchase Details
Similar Homes in the area
Home Values in the Area
Average Home Value in this Area
Purchase History
| Date | Buyer | Sale Price | Title Company |
|---|---|---|---|
| Howerton Eric | -- | Platinum Title Llc | |
| Qazi Mohammed Omer | -- | None Available | |
| Cromer Erin M | -- | None Available |
Mortgage History
| Date | Status | Borrower | Loan Amount |
|---|---|---|---|
| Open | Howerton Eric | $20,115 | |
| Open | Howerton Eric | $261,904 | |
| Previous Owner | Qazi Mohammed Omer | $271,225 | |
| Previous Owner | Cromer Carl D | $111,350 |
Property History
| Date | Event | Price | Change | Sq Ft Price |
|---|---|---|---|---|
| 06/14/2017 06/14/17 | Sold | -- | -- | -- |
| 05/30/2017 05/30/17 | Pending | -- | -- | -- |
| 05/17/2017 05/17/17 | For Sale | $293,000 | +2.8% | $78 / Sq Ft |
| 10/31/2016 10/31/16 | Sold | -- | -- | -- |
| 09/22/2016 09/22/16 | Pending | -- | -- | -- |
| 09/15/2016 09/15/16 | For Sale | $285,000 | -- | $83 / Sq Ft |
Tax History Compared to Growth
Tax History
| Year | Tax Paid | Tax Assessment Tax Assessment Total Assessment is a certain percentage of the fair market value that is determined by local assessors to be the total taxable value of land and additions on the property. | Land | Improvement |
|---|---|---|---|---|
| 2024 | $4,906 | $48,093 | $10,159 | $37,934 |
| 2023 | $4,879 | $46,920 | $10,159 | $36,761 |
| 2022 | $4,378 | $41,377 | $10,159 | $31,218 |
| 2021 | $4,250 | $38,053 | $8,835 | $29,218 |
| 2020 | $4,129 | $36,731 | $7,064 | $29,667 |
| 2019 | $4,000 | $34,833 | $4,709 | $30,124 |
| 2018 | $3,853 | $32,890 | $4,709 | $28,181 |
| 2017 | $3,832 | $32,142 | $4,709 | $27,433 |
| 2016 | $3,181 | $26,680 | $4,709 | $21,971 |
| 2015 | $3,043 | $25,438 | $4,709 | $20,729 |
| 2013 | -- | $23,345 | $4,709 | $18,636 |
Agents Affiliated with this Home
-
David Van Noy Jr.

Seller's Agent in 2017
David Van Noy Jr.
Van Noy Real Estate
(816) 536-7653
2 in this area
304 Total Sales
-
Beth Sohn

Buyer's Agent in 2017
Beth Sohn
Compass Realty Group
(913) 972-7002
1 in this area
157 Total Sales
-

Seller's Agent in 2016
Pat Tholen
RE/MAX Premier Realty
(913) 652-0400
-
Jeff Hill

Seller Co-Listing Agent in 2016
Jeff Hill
RE/MAX State Line
(913) 730-0606
187 Total Sales
-
M
Buyer's Agent in 2016
Mary Atkin
Platinum Realty LLC
Map
Source: Heartland MLS
MLS Number: 2046766
APN: NP27700011-0022
- 5619 W 152nd Terrace
- 5510 W 153rd Terrace
- 15107 Beverly St
- 5408 W 153rd St
- 15209 Beverly St
- 15501 Outlook St
- 5701 W 148th Place
- 14906 Horton St
- 6560 W 151st St
- 15452 Iron Horse Cir
- 14957 Rosewood Dr
- 15633 Reeds St
- 5817 W 147th Place
- 5111 W 156th St
- 6266 W 157th St
- 14927 Riggs St
- 4704 W 152nd St
- 14949 Riggs St
- 14713 Ash St
- 14732 Maple St
- 15211 Reeds St
- 15207 Reeds St
- 15215 Reeds St
- 15204 Maple Ct
- 15203 Reeds St
- 15208 Maple Ct
- 15200 Maple Ct
- 15210 Reeds St
- 15219 Reeds St
- 15206 Reeds St
- 15202 Reeds St
- 15212 Maple Ct
- 15218 Reeds St
- 5629 W 151st Terrace
- 15201 Maple Ct
- 5625 W 151st Terrace
- 15209 Outlook St
- 15222 Reeds St
- 15205 Outlook St
- 15213 Outlook St
