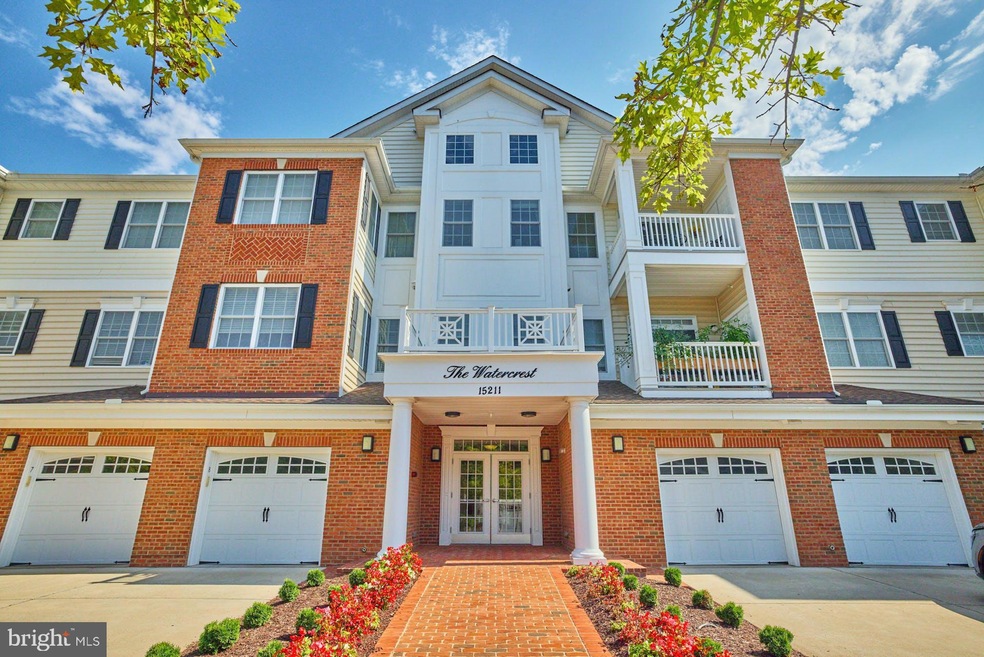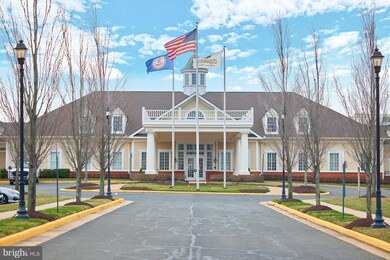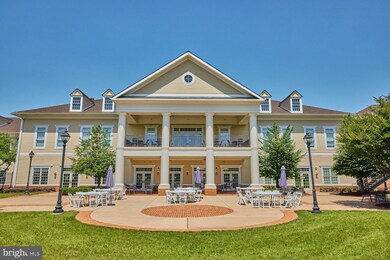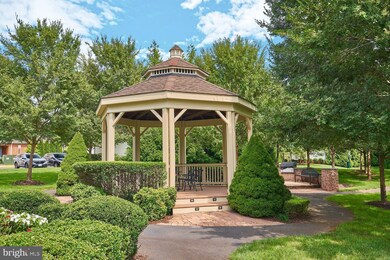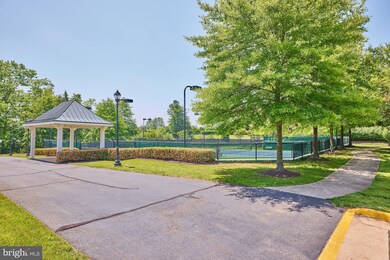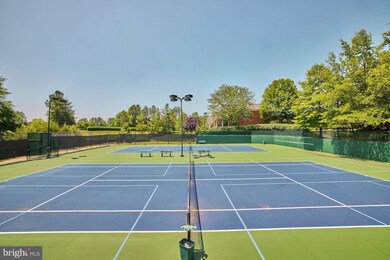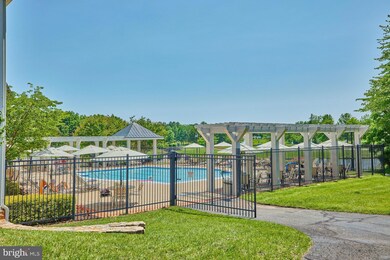
15211 Royal Crest Dr Unit 406 Haymarket, VA 20169
Dominion Valley NeighborhoodHighlights
- Fitness Center
- Senior Living
- Gated Community
- Penthouse
- Eat-In Gourmet Kitchen
- View of Trees or Woods
About This Home
As of March 2025Top Floor! Professional photos on Thursday, July 13. Fresh paint throughout; new carpet in primary bedroom. Some furnishings may be available for sale under a separate bill of sale.
Property Details
Home Type
- Condominium
Est. Annual Taxes
- $5,188
Year Built
- Built in 2015
Lot Details
- Property is in very good condition
HOA Fees
Parking
- 1 Car Direct Access Garage
- Front Facing Garage
- Garage Door Opener
- Assigned Parking
Home Design
- Penthouse
- Contemporary Architecture
- Vinyl Siding
- Brick Front
Interior Spaces
- 1,833 Sq Ft Home
- Property has 1 Level
- Open Floorplan
- Ceiling Fan
- Recessed Lighting
- Window Screens
- Sliding Doors
- Six Panel Doors
- Entrance Foyer
- Family Room Off Kitchen
- Sitting Room
- Living Room
- Dining Room
- Views of Woods
Kitchen
- Eat-In Gourmet Kitchen
- Breakfast Room
- Electric Oven or Range
- <<builtInRangeToken>>
- Stove
- <<builtInMicrowave>>
- Ice Maker
- Dishwasher
- Upgraded Countertops
- Disposal
Flooring
- Engineered Wood
- Carpet
Bedrooms and Bathrooms
- 3 Main Level Bedrooms
- En-Suite Primary Bedroom
- Walk-In Closet
- 2 Full Bathrooms
- <<tubWithShowerToken>>
- Walk-in Shower
Laundry
- Laundry Room
- Dryer
- Washer
Accessible Home Design
- Accessible Elevator Installed
- No Interior Steps
Schools
- Battlefield High School
Utilities
- Forced Air Heating and Cooling System
- Vented Exhaust Fan
- Natural Gas Water Heater
- Cable TV Available
Listing and Financial Details
- Assessor Parcel Number 7299-82-1062.04
Community Details
Overview
- Senior Living
- $1,983 Capital Contribution Fee
- Association fees include cable TV, common area maintenance, custodial services maintenance, exterior building maintenance, lawn maintenance, pool(s), reserve funds, road maintenance, security gate, trash, water, sewer, snow removal
- $1,223 Other One-Time Fees
- Senior Community | Residents must be 55 or older
- Regency At Dominion Valley HOA
- Low-Rise Condominium
- Greenbrier Ii Condos
- Built by Toll Brothers
- Regency At Dominion Valley Subdivision, Woodhall Floorplan
- Property Manager
Amenities
- Picnic Area
- Common Area
- Sauna
- Clubhouse
- Game Room
- Meeting Room
- Party Room
- Community Dining Room
- 1 Elevator
Recreation
- Golf Course Membership Available
- Tennis Courts
- Fitness Center
- Community Indoor Pool
- Heated Community Pool
- Community Spa
- Dog Park
- Jogging Path
Pet Policy
- Limit on the number of pets
Security
- Gated Community
Ownership History
Purchase Details
Home Financials for this Owner
Home Financials are based on the most recent Mortgage that was taken out on this home.Purchase Details
Home Financials for this Owner
Home Financials are based on the most recent Mortgage that was taken out on this home.Purchase Details
Home Financials for this Owner
Home Financials are based on the most recent Mortgage that was taken out on this home.Purchase Details
Home Financials for this Owner
Home Financials are based on the most recent Mortgage that was taken out on this home.Purchase Details
Similar Homes in Haymarket, VA
Home Values in the Area
Average Home Value in this Area
Purchase History
| Date | Type | Sale Price | Title Company |
|---|---|---|---|
| Deed | $475,000 | First American Title Insurance | |
| Warranty Deed | -- | Highland Title | |
| Warranty Deed | $495,000 | Stewart Title | |
| Warranty Deed | $460,000 | None Listed On Document | |
| Special Warranty Deed | $362,254 | -- |
Mortgage History
| Date | Status | Loan Amount | Loan Type |
|---|---|---|---|
| Previous Owner | $200,000 | Credit Line Revolving | |
| Previous Owner | $396,000 | New Conventional |
Property History
| Date | Event | Price | Change | Sq Ft Price |
|---|---|---|---|---|
| 03/17/2025 03/17/25 | Sold | $475,000 | -1.0% | $259 / Sq Ft |
| 02/10/2025 02/10/25 | Pending | -- | -- | -- |
| 02/07/2025 02/07/25 | Price Changed | $480,000 | -4.0% | $262 / Sq Ft |
| 12/05/2024 12/05/24 | For Sale | $500,000 | +8.7% | $273 / Sq Ft |
| 08/11/2023 08/11/23 | Sold | $460,000 | -2.1% | $251 / Sq Ft |
| 07/14/2023 07/14/23 | For Sale | $469,900 | -- | $256 / Sq Ft |
Tax History Compared to Growth
Tax History
| Year | Tax Paid | Tax Assessment Tax Assessment Total Assessment is a certain percentage of the fair market value that is determined by local assessors to be the total taxable value of land and additions on the property. | Land | Improvement |
|---|---|---|---|---|
| 2024 | $4,656 | $468,200 | $110,000 | $358,200 |
| 2023 | $4,803 | $461,600 | $108,000 | $353,600 |
| 2022 | $4,772 | $430,900 | $99,000 | $331,900 |
| 2021 | $4,860 | $399,500 | $90,000 | $309,500 |
| 2020 | $5,915 | $381,600 | $87,000 | $294,600 |
| 2019 | $5,682 | $366,600 | $85,000 | $281,600 |
| 2018 | $3,910 | $323,800 | $74,000 | $249,800 |
| 2017 | $3,707 | $300,900 | $70,300 | $230,600 |
| 2016 | $3,583 | $293,400 | $70,300 | $223,100 |
| 2015 | -- | $226,400 | $70,300 | $156,100 |
Agents Affiliated with this Home
-
E
Seller's Agent in 2025
Elizabeth Bergquist
Redfin Corporation
-
Ed Blanchard

Buyer's Agent in 2025
Ed Blanchard
Weichert Corporate
(703) 712-1757
2 in this area
130 Total Sales
-
Fran Rudd

Seller's Agent in 2023
Fran Rudd
Century 21 Redwood Realty
(703) 980-2572
17 in this area
93 Total Sales
-
Paul Thistle

Buyer's Agent in 2023
Paul Thistle
Take 2 Real Estate LLC
(703) 626-5607
15 in this area
410 Total Sales
Map
Source: Bright MLS
MLS Number: VAPW2054636
APN: 7299-82-1062.04
- 5116 Peyton Chapel Dr
- 15231 Royal Crest Dr Unit 305
- 15130 Heather Mill Ln Unit 402
- 15130 Heather Mill Ln Unit 102
- 15133 Championship Dr
- 15209 Brier Creek Dr
- 14903 Marlbank Place
- 15509 Hagen Way
- 15515 Hagen Way
- 15047 Medinah Ct
- 5361 Trevino Dr
- 15408 Arnold Palmer Dr
- 15691 Alderbrook Dr
- 15476 Championship Dr
- 5510 Hillsman Farm Ln
- 5518 Hillsman Farm Ln
- 15562 Admiral Baker Cir
- 15292 Golf View Dr
- 15274 Golf View Dr
- 5359 Walkerton Ct
