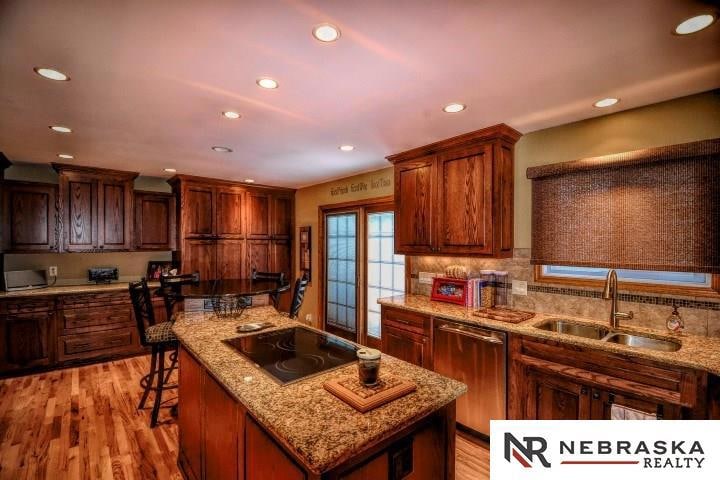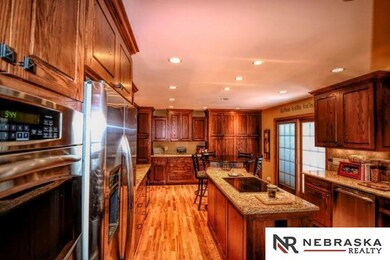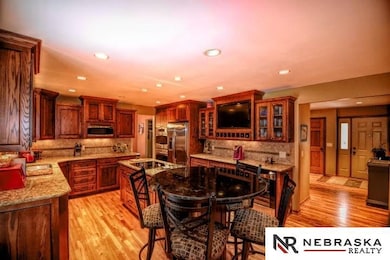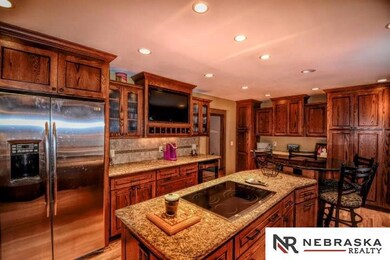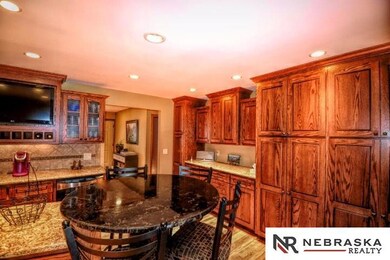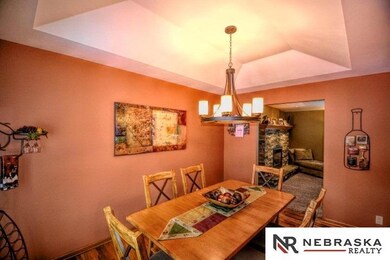
15211 Shirley St Omaha, NE 68144
Harvey Oaks NeighborhoodEstimated Value: $341,000 - $388,000
Highlights
- Deck
- Family Room with Fireplace
- Wood Flooring
- Millard North Middle School Rated A-
- Raised Ranch Architecture
- Main Floor Bedroom
About This Home
As of March 2019Absolutely STUNNING!!! This remarkable home has been remodeled from top to bottom! Gourmet kitchen has soft close cabinets, granite, 10 foot center island with bar stool seating and beautiful cook top! Tile back-splash, warm wood floors, built-in hutch, 3 pantry's, beverage cooler and double ovens complete this chef's dream! Enjoy the spacious formal dining and main floor family room that has a gorgeous stone gas fireplace and bay window. Main floor baths have been remodeled with new tile, vanities, light fixtures and the main bath has a tiled shower. Amazing laundry room has a tiled floor and laundry room sink. Gorgeous lower level has a conforming 4th bed with a huge closet, bath and rec room with the 2nd fireplace! This home has so much to offer with boulder landscape, vinyl windows, plantation shutters, newer roof, driveway/sidewalks, no maintenance decking, fully fenced yard with sprinkler system and an amazing 12 x 8.10 workshop in the extra deep garage!!
Last Agent to Sell the Property
Nebraska Realty Brokerage Phone: 402-208-9483 License #20020268 Listed on: 01/14/2019

Home Details
Home Type
- Single Family
Est. Annual Taxes
- $4,496
Year Built
- Built in 1979
Lot Details
- Lot Dimensions are 75 x 125
- Property is Fully Fenced
- Chain Link Fence
- Sprinkler System
HOA Fees
- $3 Monthly HOA Fees
Parking
- 2 Car Attached Garage
- Garage Door Opener
Home Design
- Raised Ranch Architecture
- Brick Exterior Construction
- Block Foundation
- Composition Roof
- Vinyl Siding
Interior Spaces
- Ceiling Fan
- Window Treatments
- Bay Window
- Family Room with Fireplace
- 2 Fireplaces
- Formal Dining Room
- Recreation Room with Fireplace
- Basement
- Basement Windows
Kitchen
- Oven or Range
- Cooktop
- Microwave
- Dishwasher
- Disposal
Flooring
- Wood
- Wall to Wall Carpet
- Ceramic Tile
Bedrooms and Bathrooms
- 4 Bedrooms
- Main Floor Bedroom
- Walk-In Closet
Outdoor Features
- Balcony
- Deck
- Porch
Schools
- Harvey Oaks Elementary School
- Millard North Middle School
- Millard North High School
Utilities
- Cooling Available
- Forced Air Heating System
- Heating System Uses Gas
- Heat Pump System
- Cable TV Available
Community Details
- Association fees include common area maintenance
- Harvey Oaks Association
- Harvey Oaks Subdivision
Listing and Financial Details
- Assessor Parcel Number 1277940000
Ownership History
Purchase Details
Home Financials for this Owner
Home Financials are based on the most recent Mortgage that was taken out on this home.Similar Homes in the area
Home Values in the Area
Average Home Value in this Area
Purchase History
| Date | Buyer | Sale Price | Title Company |
|---|---|---|---|
| Campbell Patrick James | $255,000 | None Available |
Mortgage History
| Date | Status | Borrower | Loan Amount |
|---|---|---|---|
| Open | Campbell Patrick James | $119,000 | |
| Open | Campbell Patrick James | $243,000 | |
| Closed | Campbell Patrick James | $242,250 | |
| Closed | Lootens Michael John | $81,600 | |
| Previous Owner | Lootens Michael John | $146,250 | |
| Previous Owner | Lootens Michael John | $132,000 | |
| Previous Owner | Lootens Michael John | $116,500 | |
| Previous Owner | Lootens Michael J | $6,606 |
Property History
| Date | Event | Price | Change | Sq Ft Price |
|---|---|---|---|---|
| 03/01/2019 03/01/19 | Sold | $255,000 | -1.9% | $107 / Sq Ft |
| 01/16/2019 01/16/19 | Pending | -- | -- | -- |
| 01/14/2019 01/14/19 | For Sale | $260,000 | -- | $109 / Sq Ft |
Tax History Compared to Growth
Tax History
| Year | Tax Paid | Tax Assessment Tax Assessment Total Assessment is a certain percentage of the fair market value that is determined by local assessors to be the total taxable value of land and additions on the property. | Land | Improvement |
|---|---|---|---|---|
| 2023 | $5,186 | $260,500 | $33,700 | $226,800 |
| 2022 | $5,506 | $260,500 | $33,700 | $226,800 |
| 2021 | $5,031 | $239,300 | $33,700 | $205,600 |
| 2020 | $5,074 | $239,300 | $33,700 | $205,600 |
| 2019 | $4,434 | $208,500 | $33,700 | $174,800 |
| 2018 | $4,496 | $208,500 | $33,700 | $174,800 |
| 2017 | $3,748 | $183,500 | $33,700 | $149,800 |
| 2016 | $3,748 | $176,400 | $17,900 | $158,500 |
| 2015 | $3,574 | $164,800 | $16,700 | $148,100 |
| 2014 | $3,574 | $164,800 | $16,700 | $148,100 |
Agents Affiliated with this Home
-
Jen Palermo

Seller's Agent in 2019
Jen Palermo
Nebraska Realty
(402) 208-9483
118 Total Sales
-
Bob Palermo

Seller Co-Listing Agent in 2019
Bob Palermo
Nebraska Realty
(402) 968-1977
62 Total Sales
-
Derick Lewin

Buyer's Agent in 2019
Derick Lewin
P J Morgan Real Estate
(402) 651-1830
1 in this area
168 Total Sales
Map
Source: Great Plains Regional MLS
MLS Number: 21900818
APN: 7794-0000-12
- 1743 S 150th St
- 15002 Hickory St
- 15419 Shirley St
- 2419 S 153rd St
- 1301 S 150th Ave Unit Lot 51
- 2436 S 148th Ave
- 1558 S 150th Ave Unit Lot 7
- 1544 S 150th Ave
- 14721 Castelar Cir
- 14417 Shirley Cir
- 15527 Mason Cir
- 14233 Woolworth Cir
- 935 S 150th St
- 2223 S 161st Cir
- 16024 Martha Cir
- 3027 S 144th Ave
- 15908 Spring St
- 2938 S 159th Avenue Cir
- 2033 S 141st Cir
- 2908 S 160th Cir
- 15211 Shirley St
- 15217 Shirley St
- 15205 Shirley St
- 15218 Cedar Cir
- 15212 Cedar Cir
- 15223 Shirley St
- 15206 Cedar Cir
- 15222 Cedar Cir
- 15229 Shirley St
- 1855 S 152nd St
- 1861 S 152nd St
- 15226 Cedar Cir
- 15235 Shirley St
- 1867 S 152nd St
- 15211 Cedar Cir
- 2006 S 152nd St
- 15239 Shirley St
- 1873 S 152nd St
- 15217 Cedar Cir
- 15221 Cedar Cir
