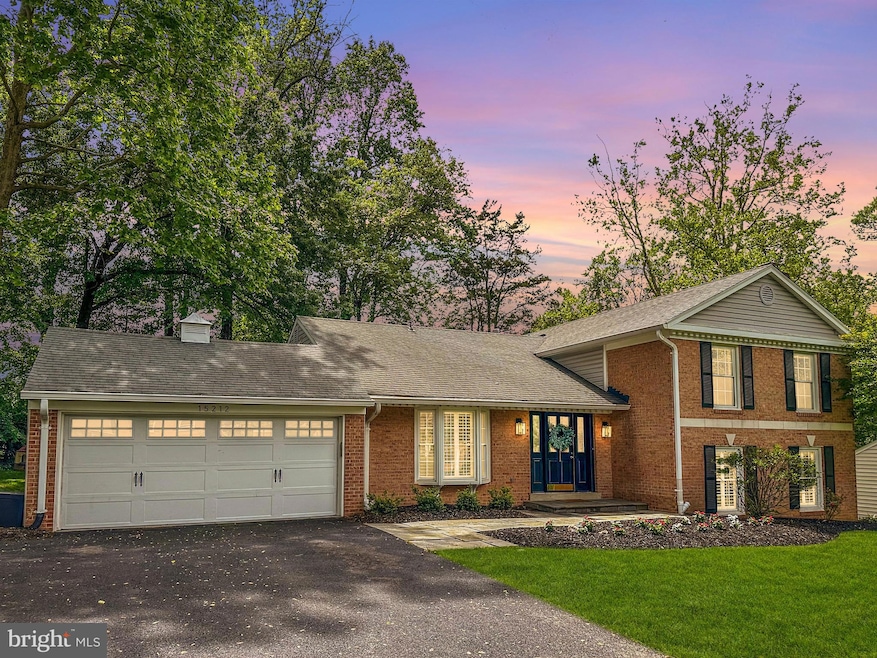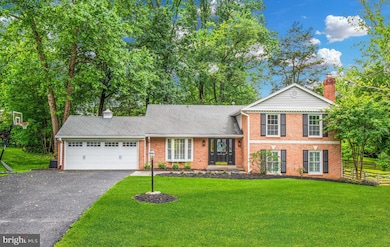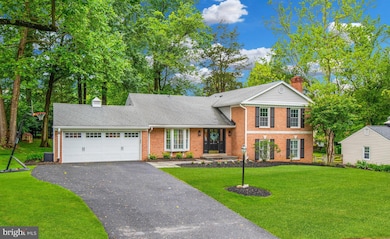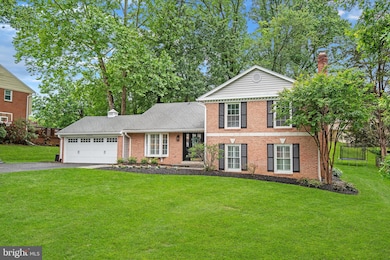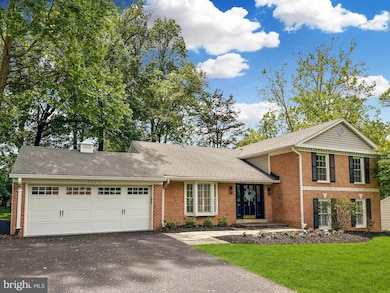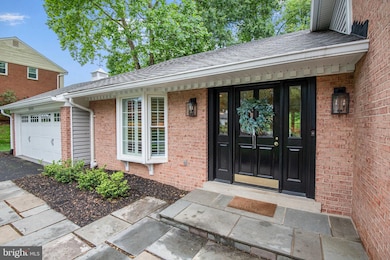
15212 Bitterroot Way Rockville, MD 20853
Flower Valley NeighborhoodEstimated payment $5,427/month
Highlights
- Very Popular Property
- Wood Flooring
- No HOA
- Flower Valley Elementary School Rated A
- Garden View
- Lap or Exercise Community Pool
About This Home
Luxury Living in Coveted Flower Valley – Welcome to 15212 Bitterroot Way, a stunningly renovated split-level residence ideally situated on one of the most desirable lots in Flower Valley. This exceptional property combines timeless elegance with modern sophistication, offering nearly 2,500 square feet of beautifully curated living space designed to impress!Step inside to a sunlit, fully renovated open-concept main level where a bay window floods the space with natural light, highlighting the heart of the home— your gourmet chef’s kitchen. Every detail has been thoughtfully selected, from the Calacatta quartz countertops and 10-foot center island with seating, to the designer light fixtures, custom cabinetry, and top-of-the-line stainless steel appliances & stove. A dedicated coffee bar and built-in stainless beverage cooler complete this entertainer’s dream kitchen.Flow seamlessly into the elegant living and dining areas, with french doors opening directly to your expansive rear deck with built in seating and a sprawling, flat backyard—the perfect setting for outdoor dining, gatherings, or quiet evenings under the stars.The upper level boasts four generously sized bedrooms with gleaming hardwood floors throughout. A full hallway bath features modern updates and easily accessible from the adjacent bedrooms. The primary suite offers a peaceful retreat with dual closets, abundant natural light, and a convenient en-suite style full bath featuring a ceramic tile walk-in shower.The lower level continues to impress with a fifth bedroom, stylish powder room for guests, and an inviting family room centered around a modern farmhouse inspired brick wood-burning fireplace. Custom built-ins and plantation shutters elevate the space, adding charm and character. A two-car garage, manicured lawn, and prime location just steps from Flower Valley Elementary and the community pool complete this extraordinary property.Don’t miss this rare opportunity to own a truly move-in ready dream home in one of Montgomery County's most sought-after neighborhoods. Open House Scheduled for Sunday June 1st from 12-2pm.
Open House Schedule
-
Sunday, June 01, 202512:00 to 2:00 pm6/1/2025 12:00:00 PM +00:006/1/2025 2:00:00 PM +00:00Add to Calendar
Home Details
Home Type
- Single Family
Est. Annual Taxes
- $8,027
Year Built
- Built in 1966
Lot Details
- 0.34 Acre Lot
- Property is in very good condition
- Property is zoned R200
Parking
- 2 Car Attached Garage
- 6 Driveway Spaces
- Front Facing Garage
- Garage Door Opener
- On-Street Parking
- Off-Street Parking
Home Design
- Split Level Home
- Brick Exterior Construction
- Slab Foundation
- Architectural Shingle Roof
Interior Spaces
- Property has 3 Levels
- Built-In Features
- Ceiling Fan
- Wood Burning Fireplace
- Fireplace With Glass Doors
- Fireplace Mantel
- Double Pane Windows
- Window Treatments
- Bay Window
- Window Screens
- Family Room
- Living Room
- Dining Room
- Utility Room
- Garden Views
- Natural lighting in basement
Kitchen
- Breakfast Room
- Eat-In Kitchen
- Stove
- Microwave
- Ice Maker
- Dishwasher
- Disposal
Flooring
- Wood
- Carpet
- Laminate
- Slate Flooring
Bedrooms and Bathrooms
- En-Suite Primary Bedroom
- Walk-In Closet
Laundry
- Laundry Room
- Laundry on lower level
- Dryer
- Washer
Outdoor Features
- Rain Gutters
Schools
- Rockville High School
Utilities
- Central Heating and Cooling System
- Natural Gas Water Heater
Listing and Financial Details
- Tax Lot 20
- Assessor Parcel Number 160800736177
Community Details
Overview
- No Home Owners Association
- Built by Yeonas Bros
- Flower Valley Subdivision, Larkspur Floorplan
Recreation
- Lap or Exercise Community Pool
Map
Home Values in the Area
Average Home Value in this Area
Tax History
| Year | Tax Paid | Tax Assessment Tax Assessment Total Assessment is a certain percentage of the fair market value that is determined by local assessors to be the total taxable value of land and additions on the property. | Land | Improvement |
|---|---|---|---|---|
| 2024 | $8,027 | $644,467 | $0 | $0 |
| 2023 | $6,379 | $578,333 | $0 | $0 |
| 2022 | $5,495 | $512,200 | $291,600 | $220,600 |
| 2021 | $5,380 | $507,633 | $0 | $0 |
| 2020 | $5,295 | $503,067 | $0 | $0 |
| 2019 | $5,217 | $498,500 | $291,600 | $206,900 |
| 2018 | $5,181 | $496,700 | $0 | $0 |
| 2017 | $5,350 | $494,900 | $0 | $0 |
| 2016 | -- | $493,100 | $0 | $0 |
| 2015 | $4,637 | $483,567 | $0 | $0 |
| 2014 | $4,637 | $474,033 | $0 | $0 |
Property History
| Date | Event | Price | Change | Sq Ft Price |
|---|---|---|---|---|
| 05/29/2025 05/29/25 | For Sale | $850,000 | +17.6% | $382 / Sq Ft |
| 07/29/2021 07/29/21 | Sold | $723,000 | +11.2% | $357 / Sq Ft |
| 06/28/2021 06/28/21 | Pending | -- | -- | -- |
| 06/24/2021 06/24/21 | For Sale | $650,000 | -- | $321 / Sq Ft |
Purchase History
| Date | Type | Sale Price | Title Company |
|---|---|---|---|
| Deed | $723,000 | Lakeside Title Company |
Mortgage History
| Date | Status | Loan Amount | Loan Type |
|---|---|---|---|
| Open | $686,850 | New Conventional | |
| Previous Owner | $417,505 | New Conventional | |
| Previous Owner | $206,000 | New Conventional |
Similar Homes in the area
Source: Bright MLS
MLS Number: MDMC2181906
APN: 08-00736177
- 15005 Sunflower Ct
- 4600 Flower Valley Dr
- 4307 Sunflower Dr
- 4507 Muncaster Mill Rd
- 4204 Flower Valley Dr
- 14825 Bauer Dr
- 4116 Beverly Rd
- 5100 Yosemite Dr
- 5404 Marlin St
- 15324 Manor Village Ln
- 15012 Georgia Ave
- 15512 Thistlebridge Ct
- 5300 Muncaster Mill Rd
- 15306 Georgian Square Ct
- 4509 Morgal St
- 14303 Merton Ct
- 15801 Thistlebridge Dr
- 3702 Marble Arch Way
- 14809 Pennfield Cir Unit 209
- 14206 Castaway Dr
