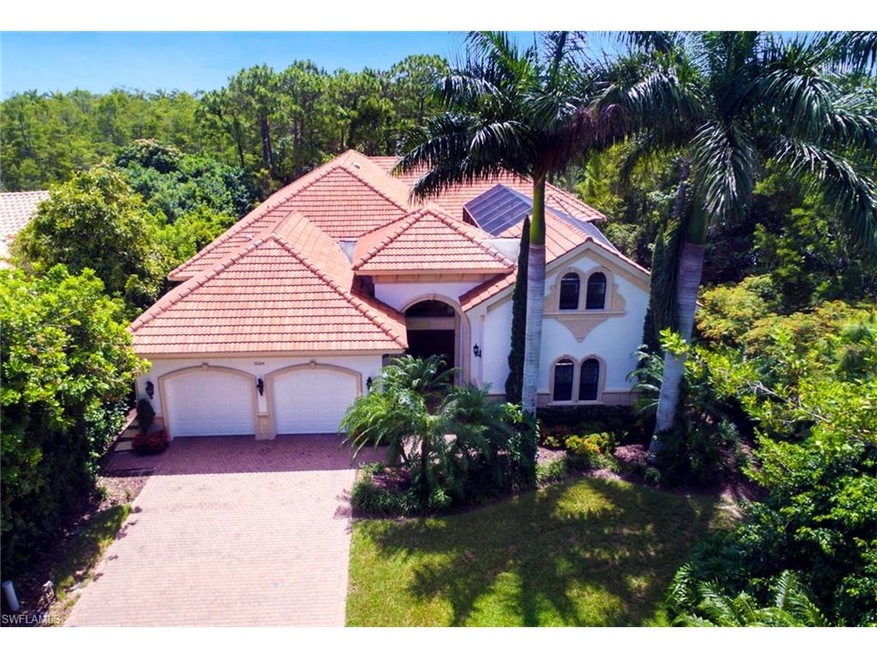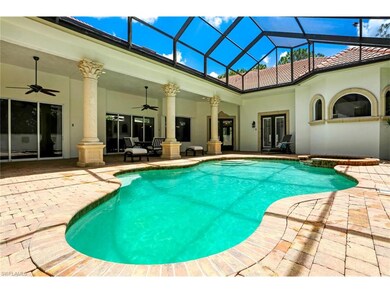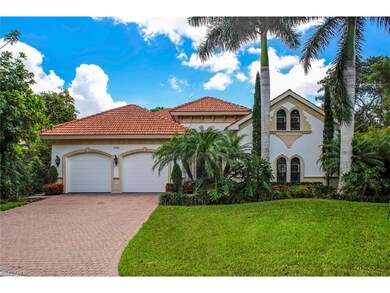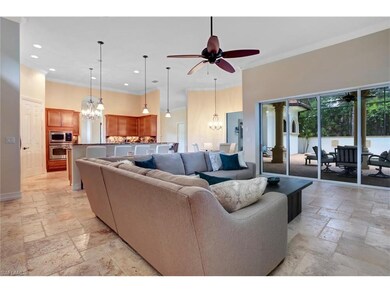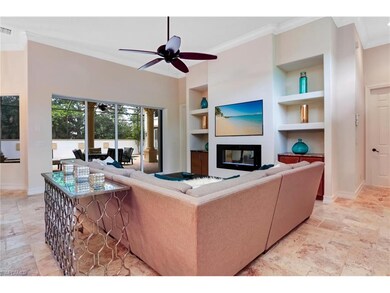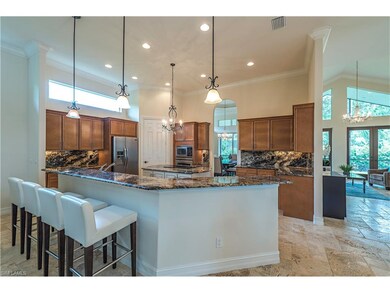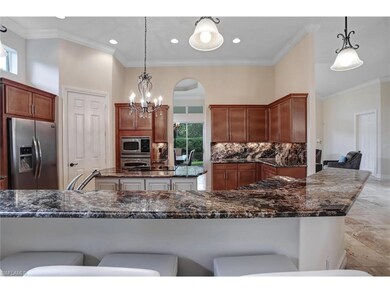
15214 Burnaby Dr Naples, FL 34110
Audobon Country Club NeighborhoodHighlights
- Golf Course Community
- Fitness Center
- 24-Hour Guard
- Naples Park Elementary School Rated A-
- Screened Pool
- Sitting Area In Primary Bedroom
About This Home
As of December 2021Stunning custom home in Audubon Country Club with the finest finishes imaginable. Perfectly-located on an oversized lot on a peaceful cul-de-sac drive. Offers highly-coveted Southern exposure for optimal sun on the courtyard lanai with heated pool, spa & ample covered or open air space to enjoy the serene preserve. This home is newly designer-furnished & remodeled with upgrades galore. Delight in soaring 12-16 ft coffered cathedral ceilings, natural-stone & marble floors, whole house marble & granite counters, custom trim/woodwork & incredible natural light from the preserve-facing pocketing sliders. The exemplary chef's kitchen boasts the finest granite counters & backsplash, island with extra storage, custom hardwood cabinetry & all stainless steel appliances, many new. The master salon includes a sitting area, dual walk-in closets & spa-like ensuite bath with stunning walk-through shower & 6 ft jetted tub. Perfect for hosting out of town guests/family, with a private guesthouse with 1 bedroom, efficiency kitchen & loft, located across the courtyard. Audubon offers gated entry, championship golf course, tennis, bocce & newly-renovated clubhouse with dining & resort-style pool.
Last Agent to Sell the Property
John R Wood Properties License #NAPLES-249501584 Listed on: 06/23/2017

Last Buyer's Agent
John R Wood Properties License #NAPLES-249501584 Listed on: 06/23/2017

Home Details
Home Type
- Single Family
Est. Annual Taxes
- $9,989
Year Built
- Built in 2006
Lot Details
- 0.33 Acre Lot
- Lot Dimensions: 149
- Cul-De-Sac
- East Facing Home
- Gated Home
- Paved or Partially Paved Lot
- Sprinkler System
HOA Fees
Parking
- 2 Car Attached Garage
- Automatic Garage Door Opener
- Deeded Parking
Property Views
- Views of Preserve
- Views of Woods
Home Design
- Concrete Block With Brick
- Stucco
- Tile
Interior Spaces
- 3,405 Sq Ft Home
- 1-Story Property
- Custom Mirrors
- Central Vacuum
- Tray Ceiling
- Cathedral Ceiling
- Ceiling Fan
- Fireplace
- Shutters
- Floor-to-Ceiling Windows
- Bay Window
- Arched Windows
- Transom Windows
- Sliding Windows
- French Doors
- Living Room
- Breakfast Room
- Formal Dining Room
- Loft
- Screened Porch
Kitchen
- Breakfast Bar
- Walk-In Pantry
- Built-In Self-Cleaning Double Oven
- Range
- Microwave
- Ice Maker
- Dishwasher
- Kitchen Island
- Built-In or Custom Kitchen Cabinets
- Disposal
Flooring
- Carpet
- Marble
Bedrooms and Bathrooms
- 3 Bedrooms
- Sitting Area In Primary Bedroom
- Split Bedroom Floorplan
- Walk-In Closet
- Dual Sinks
- Jetted Tub in Primary Bathroom
- Bathtub With Separate Shower Stall
Laundry
- Laundry Room
- Dryer
- Washer
- Laundry Tub
Home Security
- Alarm System
- Intercom
- High Impact Windows
- High Impact Door
- Fire and Smoke Detector
Pool
- Screened Pool
- Heated Pool and Spa
- Heated In Ground Pool
- Heated Spa
- In Ground Spa
- Screened Spa
- Pool Equipment Stays
Outdoor Features
- Deck
Additional Homes
- 630 SF Accessory Dwelling Unit
- Guest house includes a cabana
Schools
- Naples Park Elementary School
- North Naples Middle School
- Gulf Coast High School
Utilities
- Zoned Heating and Cooling
- Humidstat
- Underground Utilities
Listing and Financial Details
- Assessor Parcel Number 25090000707
Community Details
Overview
- $25,000 Membership Fee
- $3,000 Secondary HOA Transfer Fee
- Private Membership Available
Amenities
- Restaurant
- Clubhouse
- Recreation Room
Recreation
- Golf Course Community
- Tennis Courts
- Fitness Center
- Exercise Course
- Community Pool
- Putting Green
Security
- 24-Hour Guard
Ownership History
Purchase Details
Home Financials for this Owner
Home Financials are based on the most recent Mortgage that was taken out on this home.Purchase Details
Home Financials for this Owner
Home Financials are based on the most recent Mortgage that was taken out on this home.Purchase Details
Home Financials for this Owner
Home Financials are based on the most recent Mortgage that was taken out on this home.Purchase Details
Purchase Details
Similar Homes in Naples, FL
Home Values in the Area
Average Home Value in this Area
Purchase History
| Date | Type | Sale Price | Title Company |
|---|---|---|---|
| Deed | $1,730,000 | Accommodation | |
| Warranty Deed | $1,625,000 | Accommodation | |
| Warranty Deed | $736,000 | Attorney | |
| Warranty Deed | $155,000 | -- | |
| Warranty Deed | $130,000 | -- |
Mortgage History
| Date | Status | Loan Amount | Loan Type |
|---|---|---|---|
| Previous Owner | $588,800 | New Conventional | |
| Previous Owner | $400,000 | Unknown |
Property History
| Date | Event | Price | Change | Sq Ft Price |
|---|---|---|---|---|
| 12/15/2021 12/15/21 | Sold | $1,730,000 | -0.6% | $508 / Sq Ft |
| 11/17/2021 11/17/21 | Pending | -- | -- | -- |
| 10/24/2021 10/24/21 | Price Changed | $1,740,000 | -0.6% | $511 / Sq Ft |
| 08/10/2021 08/10/21 | Price Changed | $1,750,000 | -2.5% | $514 / Sq Ft |
| 07/20/2021 07/20/21 | Price Changed | $1,795,000 | -5.3% | $527 / Sq Ft |
| 06/25/2021 06/25/21 | Price Changed | $1,895,000 | -2.6% | $557 / Sq Ft |
| 06/14/2021 06/14/21 | For Sale | $1,945,000 | +19.7% | $571 / Sq Ft |
| 05/03/2021 05/03/21 | Sold | $1,625,000 | 0.0% | $477 / Sq Ft |
| 03/29/2021 03/29/21 | Pending | -- | -- | -- |
| 03/12/2021 03/12/21 | For Sale | $1,625,000 | 0.0% | $477 / Sq Ft |
| 02/27/2021 02/27/21 | Off Market | $1,625,000 | -- | -- |
| 12/31/2020 12/31/20 | For Sale | $1,490,000 | +102.7% | $438 / Sq Ft |
| 12/31/2018 12/31/18 | Sold | $735,000 | -8.0% | $216 / Sq Ft |
| 11/14/2017 11/14/17 | Pending | -- | -- | -- |
| 10/04/2017 10/04/17 | Price Changed | $799,000 | -9.9% | $235 / Sq Ft |
| 06/24/2017 06/24/17 | For Sale | $887,000 | -- | $260 / Sq Ft |
Tax History Compared to Growth
Tax History
| Year | Tax Paid | Tax Assessment Tax Assessment Total Assessment is a certain percentage of the fair market value that is determined by local assessors to be the total taxable value of land and additions on the property. | Land | Improvement |
|---|---|---|---|---|
| 2023 | $16,841 | $1,603,052 | $0 | $0 |
| 2022 | $15,479 | $1,457,320 | $308,952 | $1,148,368 |
| 2021 | $9,522 | $851,377 | $114,960 | $736,417 |
| 2020 | $9,932 | $870,968 | $0 | $0 |
| 2019 | $8,840 | $791,789 | $84,729 | $707,060 |
| 2018 | $9,066 | $814,328 | $160,518 | $653,810 |
| 2017 | $9,989 | $892,451 | $160,518 | $731,933 |
| 2016 | $9,601 | $859,223 | $0 | $0 |
| 2015 | $9,303 | $819,495 | $0 | $0 |
| 2014 | $8,616 | $749,697 | $0 | $0 |
Agents Affiliated with this Home
-
G
Seller's Agent in 2021
Geri Castor
John R Wood Properties
(239) 207-0280
2 in this area
39 Total Sales
-

Seller's Agent in 2021
Elaine Foster
John R. Wood Properties
(239) 287-2237
3 in this area
167 Total Sales
-

Seller's Agent in 2018
Douglas Grant
John R Wood Properties
(239) 948-4450
44 in this area
257 Total Sales
Map
Source: Naples Area Board of REALTORS®
MLS Number: 217041265
APN: 25090000707
- 15259 Devon Green Ln
- 15267 Devon Green Ln
- 15283 Burnaby Dr
- 536 Lake Louise Cir Unit 102
- 15311 Burnaby Dr
- 599 Audubon Blvd Unit 201
- 576 Retreat Dr Unit 101
- 524 Lake Louise Cir Unit 504
- 559 Audubon Blvd Unit 201
- 798 Brentwood Point
- 15588 Whitney Ln
- 528 Retreat Dr Unit 203
- 764 Ashburton Dr
- 14789 Glen Eden Dr
- 14550 Red Fox Run Unit 407
- 14550 Red Fox Run Unit 414
