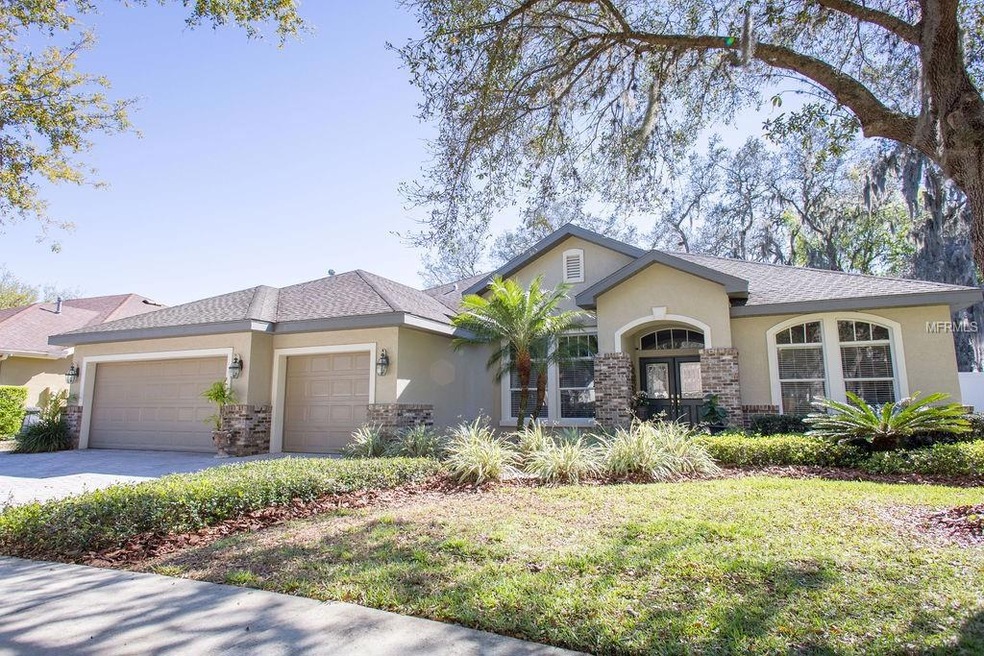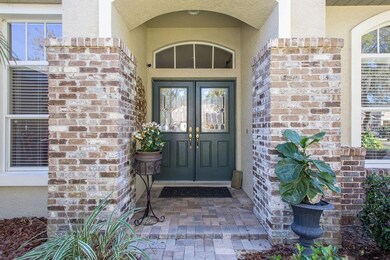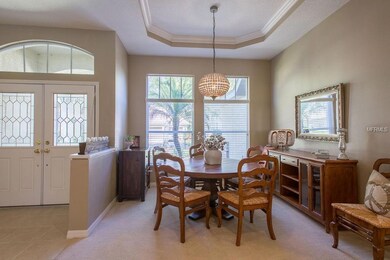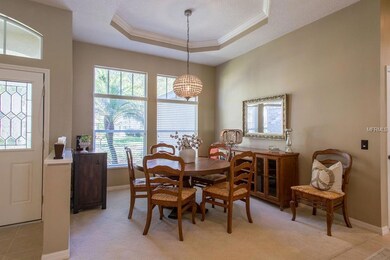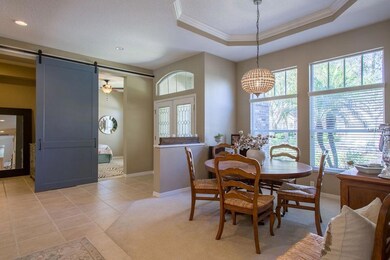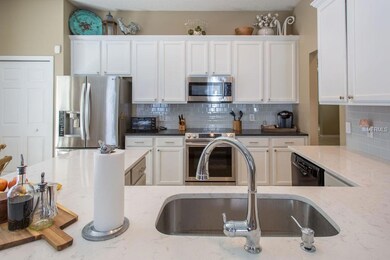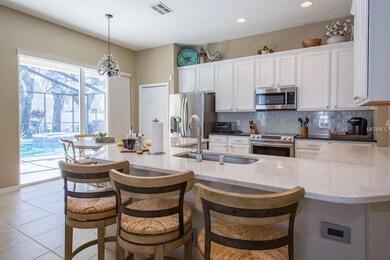
15215 Merlinglen Place Lithia, FL 33547
FishHawk Ranch NeighborhoodHighlights
- Fitness Center
- Solar Heated In Ground Pool
- Clubhouse
- Bevis Elementary School Rated A
- Solar Power System
- Recreation Facilities
About This Home
As of January 2022Beautiful move in ready 5 bedroom, 3 bath, 3 car garage pool home in Fishhawk within walking distance to one of the BEST elementary schools in the county (Bevis Elementary). Master and 2 other bedrooms included custom closet organizers. The middle school and the high school are "A" rated also. As you enter through Beveled Glass Entry double doors you will feel right at home. The formal living room has French doors that lead out to a Truss covered lanai and your own solar heated swimming pool with a spa just waiting for you to relax. Even with the pool and spa you have ample space for other activities in this full fenced backyard! This home is a three way split bedroom plan which makes it very nice for you when guest visit or if you have a teenager. The formal dining area can accommodate a 9 foot dining room table with plenty of room. There is a tray ceiling in the living room, dining room and master bedroom. The master bath has a garden tub, separate shower, double sinks and a vanity. The A/C and furnace were replaced in 2015. The recently renovated kitchen includes stainless steel appliance and gorgeous quartz and granite counter tops. The refrigerator; dishwasher, the kitchen faucet and the garbage disposal have also been replaced. This home is ready and waiting for you! Come on by and take a look. I'm sure that you will love this home and wonderful neighborhood.
Last Agent to Sell the Property
COMPASS FLORIDA LLC License #3391695 Listed on: 03/10/2019

Home Details
Home Type
- Single Family
Est. Annual Taxes
- $6,887
Year Built
- Built in 2002
Lot Details
- 10,246 Sq Ft Lot
- Northeast Facing Home
- Irrigation
- Property is zoned PD
HOA Fees
- $4 Monthly HOA Fees
Parking
- 3 Car Attached Garage
Home Design
- Brick Exterior Construction
- Slab Foundation
- Fiber Cement Roof
- Stucco
Interior Spaces
- 2,469 Sq Ft Home
- Sliding Doors
- Ceramic Tile Flooring
Kitchen
- Built-In Oven
- Dishwasher
- Disposal
Bedrooms and Bathrooms
- 5 Bedrooms
- Split Bedroom Floorplan
- 3 Full Bathrooms
Home Security
- Hurricane or Storm Shutters
- Storm Windows
Eco-Friendly Details
- Solar Power System
Pool
- Solar Heated In Ground Pool
- Gunite Pool
- Spa
- Child Gate Fence
Schools
- Bevis Elementary School
- Randall Middle School
- Newsome High School
Utilities
- Central Heating and Cooling System
- Gas Water Heater
- High Speed Internet
- Cable TV Available
Listing and Financial Details
- Down Payment Assistance Available
- Homestead Exemption
- Visit Down Payment Resource Website
- Legal Lot and Block 20 / 30
- Assessor Parcel Number U-29-30-21-5TB-000030-00020.0
- $808 per year additional tax assessments
Community Details
Overview
- Association fees include community pool, escrow reserves fund, insurance
- Greg Cox Association, Phone Number (813) 933-5571
- Fishhawk Ranch Ph 02 Subdivision
- Rental Restrictions
Amenities
- Clubhouse
Recreation
- Recreation Facilities
- Community Playground
- Fitness Center
- Community Pool
- Community Spa
Ownership History
Purchase Details
Home Financials for this Owner
Home Financials are based on the most recent Mortgage that was taken out on this home.Purchase Details
Home Financials for this Owner
Home Financials are based on the most recent Mortgage that was taken out on this home.Purchase Details
Home Financials for this Owner
Home Financials are based on the most recent Mortgage that was taken out on this home.Purchase Details
Home Financials for this Owner
Home Financials are based on the most recent Mortgage that was taken out on this home.Purchase Details
Home Financials for this Owner
Home Financials are based on the most recent Mortgage that was taken out on this home.Purchase Details
Home Financials for this Owner
Home Financials are based on the most recent Mortgage that was taken out on this home.Purchase Details
Home Financials for this Owner
Home Financials are based on the most recent Mortgage that was taken out on this home.Similar Homes in Lithia, FL
Home Values in the Area
Average Home Value in this Area
Purchase History
| Date | Type | Sale Price | Title Company |
|---|---|---|---|
| Warranty Deed | $591,000 | Hillsborough Title | |
| Warranty Deed | $413,000 | Majesty Title Services | |
| Interfamily Deed Transfer | -- | Attorney | |
| Warranty Deed | $360,000 | Fidelity Natl Title Fl Inc | |
| Interfamily Deed Transfer | -- | First American Title Ins Co | |
| Warranty Deed | $455,000 | Chicago Title Insurance Co | |
| Warranty Deed | $455,000 | Chicago Title Insurance Co | |
| Warranty Deed | $241,400 | -- |
Mortgage History
| Date | Status | Loan Amount | Loan Type |
|---|---|---|---|
| Previous Owner | $413,000 | New Conventional | |
| Previous Owner | $324,000 | New Conventional | |
| Previous Owner | $331,000 | New Conventional | |
| Previous Owner | $91,000 | Credit Line Revolving | |
| Previous Owner | $364,000 | Unknown | |
| Previous Owner | $219,500 | New Conventional |
Property History
| Date | Event | Price | Change | Sq Ft Price |
|---|---|---|---|---|
| 01/20/2022 01/20/22 | Sold | $591,000 | +0.3% | $239 / Sq Ft |
| 12/11/2021 12/11/21 | Pending | -- | -- | -- |
| 11/28/2021 11/28/21 | For Sale | $589,000 | +42.6% | $239 / Sq Ft |
| 06/10/2019 06/10/19 | Sold | $413,000 | -4.0% | $167 / Sq Ft |
| 03/27/2019 03/27/19 | Pending | -- | -- | -- |
| 03/09/2019 03/09/19 | For Sale | $430,000 | -- | $174 / Sq Ft |
Tax History Compared to Growth
Tax History
| Year | Tax Paid | Tax Assessment Tax Assessment Total Assessment is a certain percentage of the fair market value that is determined by local assessors to be the total taxable value of land and additions on the property. | Land | Improvement |
|---|---|---|---|---|
| 2024 | $1,777 | $548,111 | -- | -- |
| 2023 | $1,744 | $532,147 | $110,451 | $421,696 |
| 2022 | $9,812 | $517,239 | $110,451 | $406,788 |
| 2021 | $8,967 | $407,068 | $85,348 | $321,720 |
| 2020 | $8,275 | $366,607 | $77,818 | $288,789 |
| 2019 | $6,988 | $336,944 | $0 | $0 |
| 2018 | $6,887 | $330,661 | $0 | $0 |
| 2017 | $7,148 | $323,860 | $0 | $0 |
| 2016 | $7,527 | $291,524 | $0 | $0 |
| 2015 | $6,078 | $251,736 | $0 | $0 |
| 2014 | -- | $249,738 | $0 | $0 |
| 2013 | -- | $246,047 | $0 | $0 |
Agents Affiliated with this Home
-
Margaret Errico

Seller's Agent in 2022
Margaret Errico
RE/MAX
(813) 689-6328
26 in this area
65 Total Sales
-
Iris Green

Buyer's Agent in 2022
Iris Green
KELLER WILLIAMS SUBURBAN TAMPA
(813) 312-6676
13 in this area
100 Total Sales
-
Jonathan Sievers
J
Seller's Agent in 2019
Jonathan Sievers
COMPASS FLORIDA LLC
(813) 955-5242
34 Total Sales
Map
Source: Stellar MLS
MLS Number: T3161708
APN: U-29-30-21-5TB-000030-00020.0
- 15309 Palomapark Ln
- 6041 Sandhill Ridge Dr
- 5865 Meadowpark Place
- 6030 Sandhill Ridge Dr
- 5842 Heronpark Place
- 5825 Meadowpark Place
- 5839 Meadowpark Place
- 6038 Palomaglade Dr
- 15555 Martinmeadow Dr
- 5733 Heronpark Place
- 15212 Kestrelrise Dr
- 15101 Kestrelglen Way
- 15110 Kestrelglen Way
- 6107 Ibispark Dr
- 5634 Tanagergrove Way
- 5704 Eaglemount Cir
- 6230 Gannetdale Dr
- 5607 Tanagergrove Way
- 15024 Eaglepark Place Unit I
- 6112 Ibispark Dr
