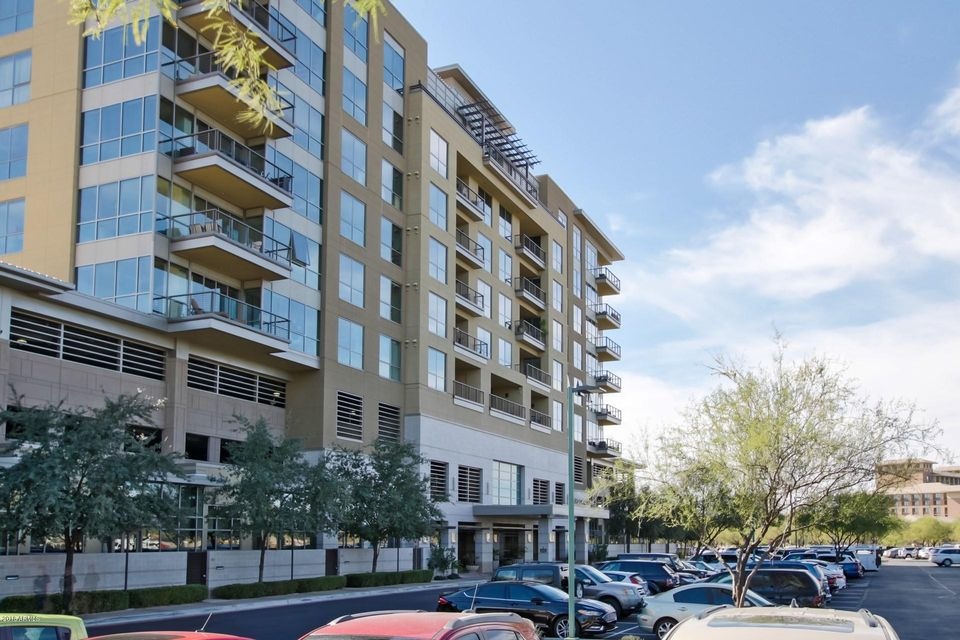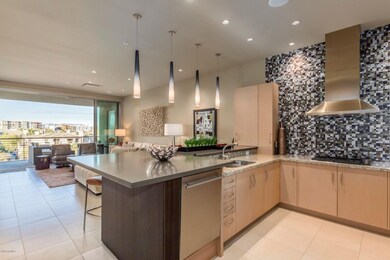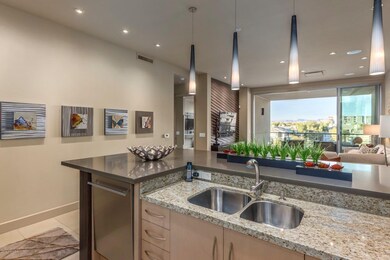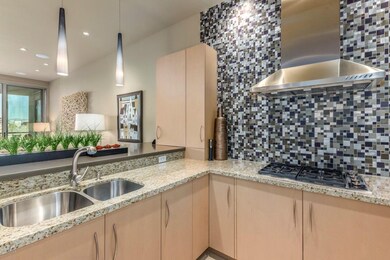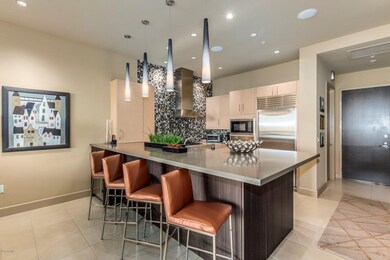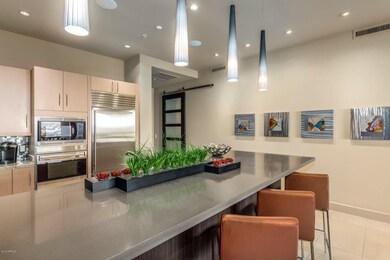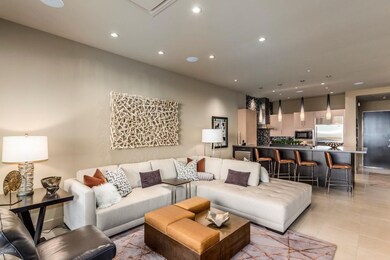
15215 N Kierland Blvd Unit 432 Scottsdale, AZ 85254
Kierland NeighborhoodHighlights
- Concierge
- Fitness Center
- Gated Parking
- Desert Springs Preparatory Elementary School Rated A
- Heated Spa
- City Lights View
About This Home
As of October 2020Living in the Kierland Commons is a lifestyle and this truly turnkey home, located in the exclusive Plaza Lofts at Kierland, is available for sale! This gorgeous 2 bedroom/2 bath condo has custom appointments throughout. It is a rare unit in that the 2nd bedroom has an en suite bath. The interiors were redesigned by Traci Shields, AISD, owner of the award winning design firm Friedman & Shields. This project was a recipient of a prestigious ''AISD Design Excellence Award''. Walking into the unit, your eye will be drawn to the large stacking glass door that opens the living area to the patio where you can enjoy views of the McDowell Mountains and the Westin Kierland Golf Course. The kitchen, which overlooks the living room, is appointed with a Wolfe gas stove, Wolfe oven & microwave, ASKO dishwasher and both a Subzero refrigerator and Subzero wine fridge. The countertops are granite with metal and glass mosaic tile backsplash providing a contemporary accent to the back wall. The breakfast bar was designed with an elevated counter made of quartz with custom cabinets below adding additional storage for the kitchen. The large master bedroom has golf course views with built in shelving for the flat screen television, bed and bed side tables. The master bath has an oversized shower, double sinks with granite countertops, pull out drawers & a separate room for the toilet. The large walk-in closet has custom built in cabinets. As mentioned, the 2nd bedroom is beautifully designed with an en suite bath and has a specially designed closet. Your guests won't want to leave! The unit has two parking spaces in the secured & gated parking garage with additional storage space on the 1st floor.. There really is too much to list here! There are automatic blinds, custom pull out cabinet shelves throughout, high end sound surround, additional recessed lighting and the list goes on! The Plaza Lofts at Kierland really is a lifestyle! Concierge services, heated pool, spa, grills & dining areas, a private fitness center, and meeting/recreational rooms with catering kitchens are just a few of the amenities that come with being a resident. The shops, restaurants & entertainment at both Kierland Commons and Scottsdale Quarter are just steps out the door, and with it's central location, Scottsdale Airpark & Phoenix Sky Harbor are just minutes away. All furnishings are available under a separate bill of sale. Please see document tab for additional information.
Last Agent to Sell the Property
Berkshire Hathaway HomeServices Arizona Properties License #SA534827000 Listed on: 02/10/2018

Property Details
Home Type
- Condominium
Est. Annual Taxes
- $7,737
Year Built
- Built in 2008
Parking
- 2 Car Garage
- Gated Parking
- Assigned Parking
Property Views
- City Lights
- Mountain
Home Design
- Contemporary Architecture
- Foam Roof
- Block Exterior
- Metal Construction or Metal Frame
Interior Spaces
- 1,378 Sq Ft Home
- 1-Story Property
- Ceiling height of 9 feet or more
- Ceiling Fan
- Mechanical Sun Shade
- Security System Owned
Kitchen
- Breakfast Bar
- Gas Cooktop
- Built-In Microwave
- Dishwasher
- Granite Countertops
Flooring
- Carpet
- Tile
Bedrooms and Bathrooms
- 2 Bedrooms
- Walk-In Closet
- Remodeled Bathroom
- Primary Bathroom is a Full Bathroom
- 2 Bathrooms
- Dual Vanity Sinks in Primary Bathroom
Laundry
- Laundry in unit
- Stacked Washer and Dryer
Pool
- Heated Spa
- Heated Pool
Outdoor Features
- Balcony
- Covered patio or porch
- Outdoor Storage
Schools
- Sandpiper Elementary School
- Desert Shadows Elementary Middle School
- Horizon High School
Utilities
- Refrigerated Cooling System
- Heating Available
- High Speed Internet
- Cable TV Available
Additional Features
- No Interior Steps
- Two or More Common Walls
- Unit is below another unit
Listing and Financial Details
- Tax Lot 432
- Assessor Parcel Number 215-42-548
Community Details
Overview
- Property has a Home Owners Association
- Ccmc Association, Phone Number (480) 275-7622
- High-Rise Condominium
- Built by Sundt Development
- Plaza Lofts At Kierland Commons Condominium 2Nd Am Subdivision, A1 L Floorplan
Amenities
- Concierge
- Clubhouse
- Recreation Room
Recreation
- Fitness Center
- Heated Community Pool
- Community Spa
Security
- Fire Sprinkler System
Ownership History
Purchase Details
Purchase Details
Home Financials for this Owner
Home Financials are based on the most recent Mortgage that was taken out on this home.Purchase Details
Home Financials for this Owner
Home Financials are based on the most recent Mortgage that was taken out on this home.Purchase Details
Home Financials for this Owner
Home Financials are based on the most recent Mortgage that was taken out on this home.Purchase Details
Home Financials for this Owner
Home Financials are based on the most recent Mortgage that was taken out on this home.Similar Homes in Scottsdale, AZ
Home Values in the Area
Average Home Value in this Area
Purchase History
| Date | Type | Sale Price | Title Company |
|---|---|---|---|
| Interfamily Deed Transfer | -- | None Available | |
| Warranty Deed | $805,000 | Landmark Ttl Assurance Agcy | |
| Deed | $700,000 | -- | |
| Warranty Deed | $700,000 | Driggs Title Agency Inc | |
| Cash Sale Deed | $570,000 | Security Title Agency |
Mortgage History
| Date | Status | Loan Amount | Loan Type |
|---|---|---|---|
| Open | $200,000 | New Conventional | |
| Previous Owner | $40,000 | No Value Available | |
| Previous Owner | -- | No Value Available | |
| Previous Owner | $400,000 | New Conventional |
Property History
| Date | Event | Price | Change | Sq Ft Price |
|---|---|---|---|---|
| 10/06/2020 10/06/20 | Sold | $805,000 | -3.5% | $584 / Sq Ft |
| 09/23/2020 09/23/20 | Pending | -- | -- | -- |
| 09/16/2020 09/16/20 | Price Changed | $834,000 | -0.6% | $605 / Sq Ft |
| 08/31/2020 08/31/20 | Price Changed | $839,000 | -1.2% | $609 / Sq Ft |
| 08/17/2020 08/17/20 | Price Changed | $849,000 | -5.1% | $616 / Sq Ft |
| 08/04/2020 08/04/20 | Price Changed | $895,000 | -10.1% | $649 / Sq Ft |
| 07/19/2020 07/19/20 | Price Changed | $995,000 | -9.1% | $722 / Sq Ft |
| 06/27/2020 06/27/20 | For Sale | $1,095,000 | +56.4% | $795 / Sq Ft |
| 09/19/2018 09/19/18 | Sold | $700,000 | -3.4% | $508 / Sq Ft |
| 07/07/2018 07/07/18 | Price Changed | $725,000 | -3.3% | $526 / Sq Ft |
| 02/10/2018 02/10/18 | For Sale | $750,000 | +31.6% | $544 / Sq Ft |
| 04/30/2012 04/30/12 | Sold | $570,000 | -4.8% | $432 / Sq Ft |
| 12/06/2009 12/06/09 | For Sale | $599,000 | -- | $454 / Sq Ft |
Tax History Compared to Growth
Tax History
| Year | Tax Paid | Tax Assessment Tax Assessment Total Assessment is a certain percentage of the fair market value that is determined by local assessors to be the total taxable value of land and additions on the property. | Land | Improvement |
|---|---|---|---|---|
| 2025 | $4,916 | $74,085 | -- | -- |
| 2024 | $6,620 | $70,557 | -- | -- |
| 2023 | $6,620 | $73,380 | $14,670 | $58,710 |
| 2022 | $6,548 | $64,660 | $12,930 | $51,730 |
| 2021 | $6,569 | $60,950 | $12,190 | $48,760 |
| 2020 | $6,512 | $59,430 | $11,880 | $47,550 |
| 2019 | $6,626 | $57,430 | $11,480 | $45,950 |
| 2018 | $7,221 | $56,510 | $11,300 | $45,210 |
| 2017 | $7,737 | $62,580 | $12,510 | $50,070 |
| 2016 | $7,608 | $65,750 | $13,150 | $52,600 |
| 2015 | $7,046 | $63,830 | $12,760 | $51,070 |
Agents Affiliated with this Home
-

Seller's Agent in 2020
Teresa Hague
Citiea
(602) 499-9841
1 in this area
124 Total Sales
-

Seller Co-Listing Agent in 2020
Jennifer Michaels
Citiea
(480) 450-1626
1 in this area
99 Total Sales
-
R
Buyer's Agent in 2020
Ria Zimmerman
eXp Realty
-
L
Seller's Agent in 2018
Lori Froelich
Berkshire Hathaway HomeServices Arizona Properties
11 Total Sales
-

Buyer's Agent in 2018
Gene Hastings
eXp Realty
(480) 338-1387
10 in this area
84 Total Sales
-

Seller's Agent in 2012
Trudy Hammond
Signature Properties
(480) 355-0200
23 in this area
25 Total Sales
Map
Source: Arizona Regional Multiple Listing Service (ARMLS)
MLS Number: 5721965
APN: 215-42-548
- 15215 N Kierland Blvd Unit 101
- 15215 N Kierland Blvd Unit 636
- 15215 N Kierland Blvd Unit 436
- 7120 E Kierland Blvd Unit 913
- 7120 E Kierland Blvd Unit 620
- 7120 E Kierland Blvd Unit 404
- 7120 E Kierland Blvd Unit 601
- 7120 E Kierland Blvd Unit 512
- 7120 E Kierland Blvd Unit 218
- 7120 E Kierland Blvd Unit 416
- 7180 E Kierland Blvd Unit 1112
- 7180 E Kierland Blvd Unit 201
- 7180 E Kierland Blvd Unit 507
- 7180 E Kierland Blvd Unit 1116
- 7180 E Kierland Blvd Unit 916
- 7180 E Kierland Blvd Unit 814
- 7180 E Kierland Blvd Unit 811
- 7180 E Kierland Blvd Unit 1218
- 7180 E Kierland Blvd Unit 606
- 7180 E Kierland Blvd Unit 807
