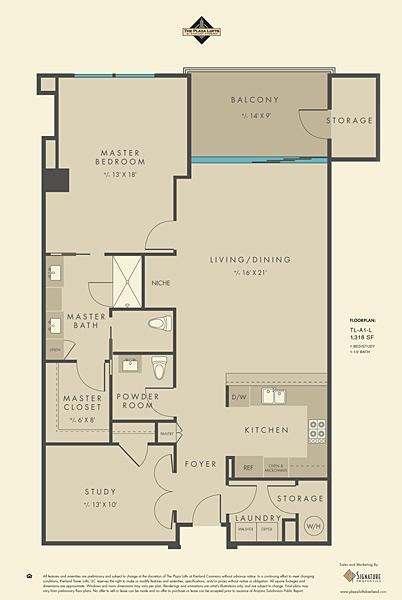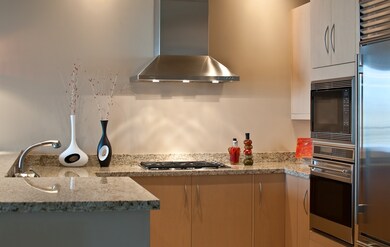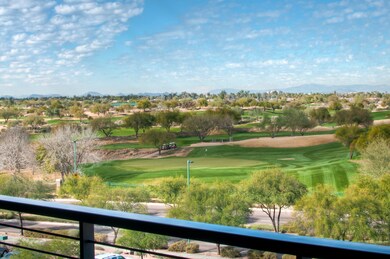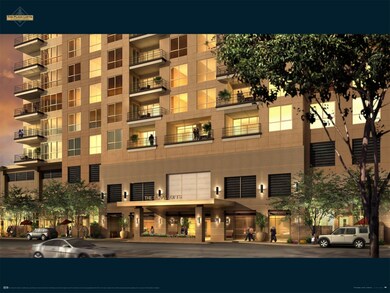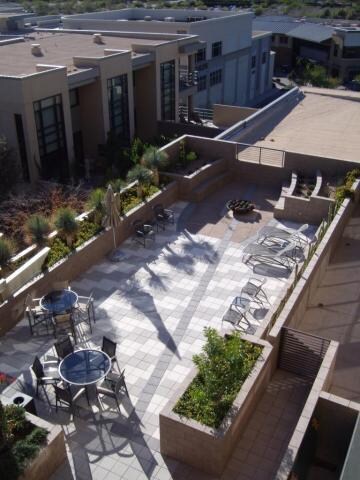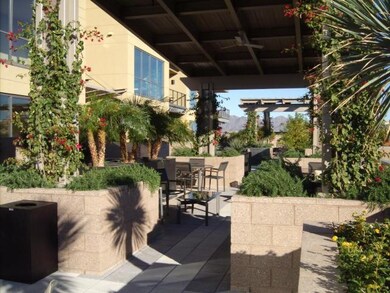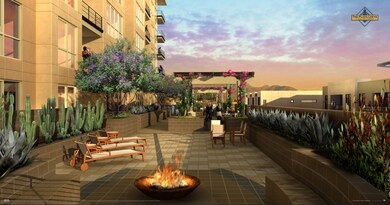
15215 N Kierland Blvd Unit 432 Scottsdale, AZ 85254
Kierland NeighborhoodHighlights
- Concierge
- Gated Parking
- Clubhouse
- Desert Springs Preparatory Elementary School Rated A
- City Lights View
- Contemporary Architecture
About This Home
As of October 2020This 4th Floor location on the north side of the Plaza Lofts Tower has spectacular Westin Kierland Golf Course Views and City Lights with both Sunrise and Sunsets..... Not to mention the fact that this loft is filled with spectacular views of the McDowell Mountains!! SubZero, Wolfe and Asko inspired Kitchen!!! Live above the shops and restaurants in Kierland Commons.....only one of these plans available! Owners of 432 will also enjoy the community's many on-site amenities, as well as exclusive Plaza Lofts discounts throughout Kierland Commons and the neighboring Westin Kierland Resort & Spa and Kierland Golf Club.
Last Agent to Sell the Property
Signature Properties License #SA028191000 Listed on: 12/06/2009
Last Buyer's Agent
Berkshire Hathaway HomeServices Arizona Properties License #SA534827000

Property Details
Home Type
- Condominium
Est. Annual Taxes
- $4,916
Year Built
- Built in 2008
Lot Details
- Private Streets
- Wire Fence
Property Views
- City Lights
- Mountain
Home Design
- Contemporary Architecture
- Foam Roof
- Block Exterior
- Metal Construction or Metal Frame
Interior Spaces
- 1,318 Sq Ft Home
- Wired For Sound
- Ceiling height of 9 feet or more
- Combination Dining and Living Room
- Security System Owned
Kitchen
- Breakfast Bar
- Dishwasher
- Disposal
Flooring
- Carpet
- Tile
Bedrooms and Bathrooms
- 1 Bedroom
- Walk-In Closet
- Primary Bathroom is a Full Bathroom
- Dual Vanity Sinks in Primary Bathroom
Laundry
- Laundry in unit
- Dryer
- Washer
Parking
- 1 Car Garage
- Gated Parking
- Assigned Parking
Outdoor Features
- Balcony
- Covered Patio or Porch
Schools
- Sandpiper Elementary School
- Desert Shadows Elementary Middle School
- Horizon High School
Utilities
- Refrigerated Cooling System
- Heating Available
- High Speed Internet
- Multiple Phone Lines
- Satellite Dish
- Cable TV Available
Additional Features
- North or South Exposure
- Unit is below another unit
Community Details
Overview
- $5,441 per year Dock Fee
- Association fees include blanket insurance policy, common area maintenance, exterior maintenance of unit, garbage collection, gas, roof repair, roof replacement, sewer, water
- Ccmc HOA, Phone Number (480) 275-7622
- High-Rise Condominium
- Located in the Plaza Lofts master-planned community
- Built by Sundt
- A1 L
Amenities
- Concierge
- Clubhouse
Recreation
- Heated Community Pool
- Community Spa
Security
- Fire Sprinkler System
Ownership History
Purchase Details
Purchase Details
Home Financials for this Owner
Home Financials are based on the most recent Mortgage that was taken out on this home.Purchase Details
Home Financials for this Owner
Home Financials are based on the most recent Mortgage that was taken out on this home.Purchase Details
Home Financials for this Owner
Home Financials are based on the most recent Mortgage that was taken out on this home.Purchase Details
Home Financials for this Owner
Home Financials are based on the most recent Mortgage that was taken out on this home.Similar Homes in Scottsdale, AZ
Home Values in the Area
Average Home Value in this Area
Purchase History
| Date | Type | Sale Price | Title Company |
|---|---|---|---|
| Interfamily Deed Transfer | -- | None Available | |
| Warranty Deed | $805,000 | Landmark Ttl Assurance Agcy | |
| Deed | $700,000 | -- | |
| Warranty Deed | $700,000 | Driggs Title Agency Inc | |
| Cash Sale Deed | $570,000 | Security Title Agency |
Mortgage History
| Date | Status | Loan Amount | Loan Type |
|---|---|---|---|
| Open | $200,000 | New Conventional | |
| Previous Owner | $40,000 | No Value Available | |
| Previous Owner | -- | No Value Available | |
| Previous Owner | $400,000 | New Conventional |
Property History
| Date | Event | Price | Change | Sq Ft Price |
|---|---|---|---|---|
| 10/06/2020 10/06/20 | Sold | $805,000 | -3.5% | $584 / Sq Ft |
| 09/23/2020 09/23/20 | Pending | -- | -- | -- |
| 09/16/2020 09/16/20 | Price Changed | $834,000 | -0.6% | $605 / Sq Ft |
| 08/31/2020 08/31/20 | Price Changed | $839,000 | -1.2% | $609 / Sq Ft |
| 08/17/2020 08/17/20 | Price Changed | $849,000 | -5.1% | $616 / Sq Ft |
| 08/04/2020 08/04/20 | Price Changed | $895,000 | -10.1% | $649 / Sq Ft |
| 07/19/2020 07/19/20 | Price Changed | $995,000 | -9.1% | $722 / Sq Ft |
| 06/27/2020 06/27/20 | For Sale | $1,095,000 | +56.4% | $795 / Sq Ft |
| 09/19/2018 09/19/18 | Sold | $700,000 | -3.4% | $508 / Sq Ft |
| 07/07/2018 07/07/18 | Price Changed | $725,000 | -3.3% | $526 / Sq Ft |
| 02/10/2018 02/10/18 | For Sale | $750,000 | +31.6% | $544 / Sq Ft |
| 04/30/2012 04/30/12 | Sold | $570,000 | -4.8% | $432 / Sq Ft |
| 12/06/2009 12/06/09 | For Sale | $599,000 | -- | $454 / Sq Ft |
Tax History Compared to Growth
Tax History
| Year | Tax Paid | Tax Assessment Tax Assessment Total Assessment is a certain percentage of the fair market value that is determined by local assessors to be the total taxable value of land and additions on the property. | Land | Improvement |
|---|---|---|---|---|
| 2025 | $4,916 | $74,085 | -- | -- |
| 2024 | $6,620 | $70,557 | -- | -- |
| 2023 | $6,620 | $73,380 | $14,670 | $58,710 |
| 2022 | $6,548 | $64,660 | $12,930 | $51,730 |
| 2021 | $6,569 | $60,950 | $12,190 | $48,760 |
| 2020 | $6,512 | $59,430 | $11,880 | $47,550 |
| 2019 | $6,626 | $57,430 | $11,480 | $45,950 |
| 2018 | $7,221 | $56,510 | $11,300 | $45,210 |
| 2017 | $7,737 | $62,580 | $12,510 | $50,070 |
| 2016 | $7,608 | $65,750 | $13,150 | $52,600 |
| 2015 | $7,046 | $63,830 | $12,760 | $51,070 |
Agents Affiliated with this Home
-

Seller's Agent in 2020
Teresa Hague
Citiea
(602) 499-9841
1 in this area
124 Total Sales
-

Seller Co-Listing Agent in 2020
Jennifer Michaels
Citiea
(480) 450-1626
1 in this area
99 Total Sales
-
R
Buyer's Agent in 2020
Ria Zimmerman
eXp Realty
-
L
Seller's Agent in 2018
Lori Froelich
Berkshire Hathaway HomeServices Arizona Properties
11 Total Sales
-

Buyer's Agent in 2018
Gene Hastings
eXp Realty
(480) 338-1387
10 in this area
84 Total Sales
-

Seller's Agent in 2012
Trudy Hammond
Signature Properties
(480) 355-0200
23 in this area
25 Total Sales
Map
Source: Arizona Regional Multiple Listing Service (ARMLS)
MLS Number: 4301384
APN: 215-42-548
- 15215 N Kierland Blvd Unit 101
- 15215 N Kierland Blvd Unit 636
- 15215 N Kierland Blvd Unit 436
- 7120 E Kierland Blvd Unit 913
- 7120 E Kierland Blvd Unit 620
- 7120 E Kierland Blvd Unit 404
- 7120 E Kierland Blvd Unit 601
- 7120 E Kierland Blvd Unit 512
- 7120 E Kierland Blvd Unit 218
- 7120 E Kierland Blvd Unit 416
- 7180 E Kierland Blvd Unit 1112
- 7180 E Kierland Blvd Unit 201
- 7180 E Kierland Blvd Unit 507
- 7180 E Kierland Blvd Unit 1116
- 7180 E Kierland Blvd Unit 916
- 7180 E Kierland Blvd Unit 814
- 7180 E Kierland Blvd Unit 811
- 7180 E Kierland Blvd Unit 1218
- 7180 E Kierland Blvd Unit 606
- 7180 E Kierland Blvd Unit 807
