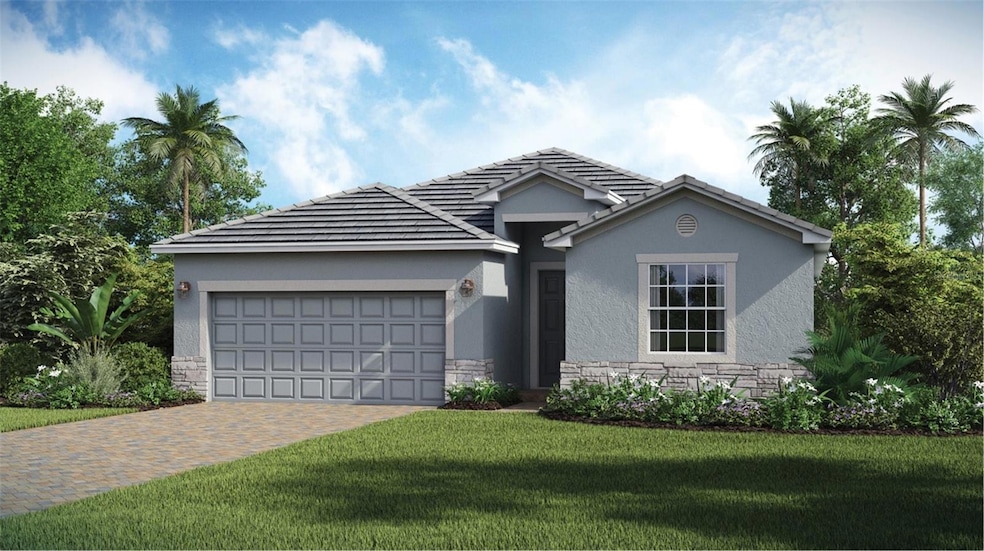
15218 Serene Shores Loop Bradenton, FL 34211
Highlights
- Under Construction
- View of Trees or Woods
- Traditional Architecture
- B.D. Gullett Elementary School Rated A-
- Open Floorplan
- Main Floor Primary Bedroom
About This Home
As of April 2025Under Construction. Lorraine Lakes is a serene and beautiful neighborhood within the acclaimed Lakewood Ranch master-planned community, offering resort-style living and a wide variety of amenities. This community offers a variety of popular amenities, such as an aerobics studio, basketball court, clubhouse, fitness center, playground and so much more. This single-story home offers versatile living, with an open design among the dining room, kitchen and family room, which lead to a covered lanai for outdoor experiences. Surrounding the space are all four bedrooms, including the lavish owner’s suite with an adjoining bathroom and a large walk-in closet. A versatile two-car garage completes the home. Prices and features may vary and are subject to change. Photos are for illustrative purposes only. Estimated delivery date is Apr/May 2025.
Last Agent to Sell the Property
LENNAR REALTY INC Brokerage Phone: 813-917-9080 License #690454

Property Details
Home Type
- Modular Prefabricated Home
Est. Annual Taxes
- $1,930
Year Built
- Built in 2025 | Under Construction
Lot Details
- 8,390 Sq Ft Lot
- West Facing Home
- Landscaped with Trees
HOA Fees
- $376 Monthly HOA Fees
Parking
- 2 Car Attached Garage
Home Design
- Home is estimated to be completed on 4/14/25
- Traditional Architecture
- Slab Foundation
- Tile Roof
- Stucco
Interior Spaces
- 2,032 Sq Ft Home
- Open Floorplan
- Family Room Off Kitchen
- Combination Dining and Living Room
- Tile Flooring
- Views of Woods
Kitchen
- Range
- Microwave
- Freezer
- Dishwasher
- Disposal
Bedrooms and Bathrooms
- 4 Bedrooms
- Primary Bedroom on Main
- Split Bedroom Floorplan
- 3 Full Bathrooms
Laundry
- Laundry Room
- Dryer
- Washer
Eco-Friendly Details
- Reclaimed Water Irrigation System
Outdoor Features
- Screened Patio
- Rear Porch
Utilities
- Central Heating and Cooling System
- Thermostat
- Underground Utilities
- High Speed Internet
- Cable TV Available
Listing and Financial Details
- Tax Lot 1258
- Assessor Parcel Number 581256409
- $1,747 per year additional tax assessments
Community Details
Overview
- Tropical Isles Association
- Built by Lennar
- Lorraine Lakes Ph Iib 3 & Iic Subdivision, Trevi Floorplan
Pet Policy
- Pets Allowed
Map
Home Values in the Area
Average Home Value in this Area
Property History
| Date | Event | Price | Change | Sq Ft Price |
|---|---|---|---|---|
| 04/30/2025 04/30/25 | Sold | $500,000 | -11.3% | $246 / Sq Ft |
| 03/24/2025 03/24/25 | Pending | -- | -- | -- |
| 01/28/2025 01/28/25 | For Sale | $563,596 | -- | $277 / Sq Ft |
Tax History
| Year | Tax Paid | Tax Assessment Tax Assessment Total Assessment is a certain percentage of the fair market value that is determined by local assessors to be the total taxable value of land and additions on the property. | Land | Improvement |
|---|---|---|---|---|
| 2024 | $1,930 | $11,977 | $11,977 | -- |
| 2023 | $1,930 | $11,977 | $11,977 | -- |
Similar Homes in Bradenton, FL
Source: Stellar MLS
MLS Number: TB8341243
APN: 5812-5640-9
- 15143 Oxford Grey Dr
- 15139 Oxford Grey Dr
- 5235 Coral Reef Way
- 15522 Islandwalk Ave
- 5406 Coral Reef Way
- 5317 Coral Reef Way
- 15511 Islandwalk Ave
- 15242 Sunny Day Dr
- 15147 Sunny Day Dr
- 14824 Lyla Terrace
- 5311 Coral Reef Way
- 15332 Serene Shores Loop
- 15344 Serene Shores Loop
- 15916 Sunny Day Dr
- 15736 Sunny Day Dr
- 15719 Barefoot Beach Dr
- 5429 Mystic Water Cove
- 5211 Marina Basin Ct
- 5433 Mystic Water Cove
- 15511 Sunny Day Dr
