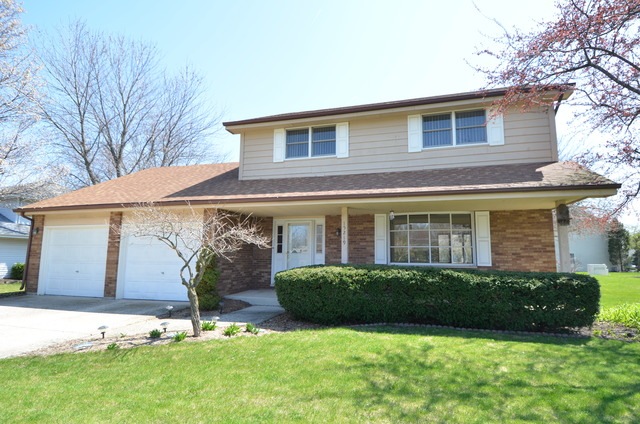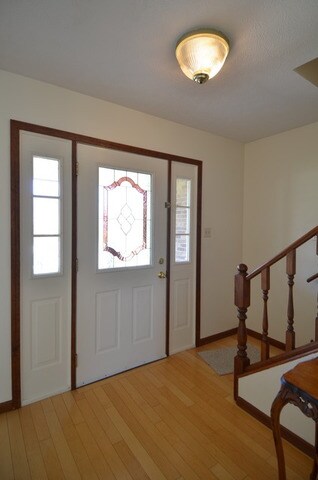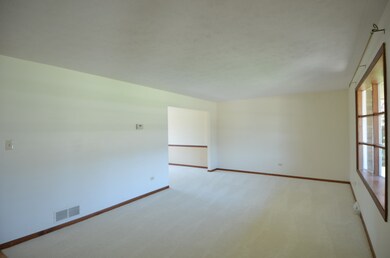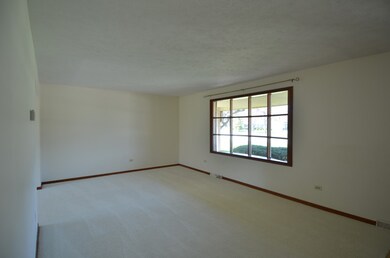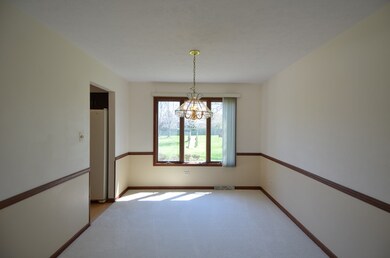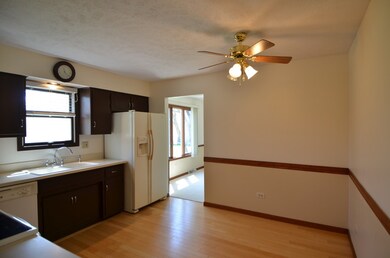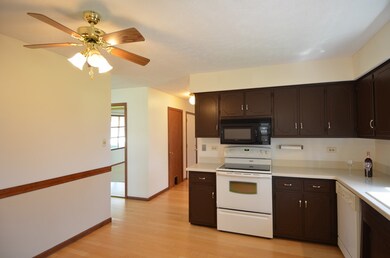
15219 S Indian Boundary Line Rd Plainfield, IL 60544
West Plainfield NeighborhoodEstimated Value: $394,000 - $432,000
Highlights
- Recreation Room
- Vaulted Ceiling
- Wood Flooring
- Richard Ira Jones Middle School Rated A-
- Traditional Architecture
- Lower Floor Utility Room
About This Home
As of June 2016THIS TERRIFIC 2 STORY LOCATED IN ESTABLISHED NEIGHBORHOOD IN DESIRABLE PLAINFIELD NORTH HIGH SCHOOL DISTRICT & MINUTES FROM DOWNTOWN PLAINFIELD PROVIDES PERFECT SETTING FOR YEARS OF WONDERFUL FAMILY MEMORIES! GREAT CURB APPEAL WITH CHARMINGLY INVITING FRONT PORCH, WELCOMING L-SHAPED LIVING/FORMAL DINING ROOM COMBO WITH BRAND NEW CARPETING, BRIGHT EAT-IN KITCHEN WITH RECENTLY REFINISHED CABINETS WITH CORIAN COUNTERS & NEWER HARDWOOD FLOORING, RELAXING MAIN LEVEL FAMILY ROOM WITH VAULTED CEILINGS, FIREPLACE & ALSO NEW CARPETING, NICELY UPDATED BATHROOMS, 3 SPACIOUS BEDROOMS UPSTAIRS INCLUDED VAULTED MASTER BEDROOM WITH ITS OWN BATH, ENTERTAINING READY FINISHED BASEMENT WITH RECREATION ROOM, EXTRA BEDROOM/OFFICE & 1/2 BATH, SUMMER-FUN READY LARGE BACK YARD WITH QUALITY BRICK PAVER PATIO & PLENTY OF 'ROOM TO ROAM' GRACEFUL TO SEE & EASY TO BUY SO SCHEDULE YOUR PRIVATE VIEWING TODAY!
Last Agent to Sell the Property
RE/MAX 10 in the Park License #475129362 Listed on: 04/14/2016

Co-Listed By
Mike Van
Kale Realty
Home Details
Home Type
- Single Family
Est. Annual Taxes
- $8,826
Year Built
- 1988
Lot Details
- 10,454
Parking
- Attached Garage
- Garage Transmitter
- Garage Door Opener
- Driveway
- Parking Included in Price
- Garage Is Owned
Home Design
- Traditional Architecture
- Brick Exterior Construction
- Slab Foundation
- Asphalt Shingled Roof
- Cedar
Interior Spaces
- Vaulted Ceiling
- Wood Burning Fireplace
- Fireplace With Gas Starter
- Attached Fireplace Door
- Entrance Foyer
- Recreation Room
- Lower Floor Utility Room
- Wood Flooring
- Storm Screens
Kitchen
- Breakfast Bar
- Oven or Range
- Microwave
- Dishwasher
Bedrooms and Bathrooms
- Primary Bathroom is a Full Bathroom
- Separate Shower
Finished Basement
- Partial Basement
- Finished Basement Bathroom
- Crawl Space
Outdoor Features
- Brick Porch or Patio
Utilities
- Forced Air Heating and Cooling System
- Heating System Uses Gas
Listing and Financial Details
- Homeowner Tax Exemptions
Ownership History
Purchase Details
Home Financials for this Owner
Home Financials are based on the most recent Mortgage that was taken out on this home.Purchase Details
Home Financials for this Owner
Home Financials are based on the most recent Mortgage that was taken out on this home.Purchase Details
Purchase Details
Purchase Details
Home Financials for this Owner
Home Financials are based on the most recent Mortgage that was taken out on this home.Purchase Details
Home Financials for this Owner
Home Financials are based on the most recent Mortgage that was taken out on this home.Similar Homes in Plainfield, IL
Home Values in the Area
Average Home Value in this Area
Purchase History
| Date | Buyer | Sale Price | Title Company |
|---|---|---|---|
| Kolev Richard V | $211,500 | Fidelity Title | |
| Nagel Karyn L | -- | Ticor Title | |
| Nagel Karyn L | -- | None Available | |
| Nagel Karyn L | -- | None Available | |
| Matula Brian J | $185,000 | -- | |
| Walter Robert G | $162,000 | First American Title Insuran |
Mortgage History
| Date | Status | Borrower | Loan Amount |
|---|---|---|---|
| Open | Kolev Richard V | $162,000 | |
| Closed | Kolev Richard V | $169,200 | |
| Previous Owner | Nagel Karyn L | $88,000 | |
| Previous Owner | Matula Brian W | $106,000 | |
| Previous Owner | Matula Brian J | $105,000 | |
| Previous Owner | Walter Robert G | $123,900 |
Property History
| Date | Event | Price | Change | Sq Ft Price |
|---|---|---|---|---|
| 06/16/2016 06/16/16 | Sold | $211,500 | -1.6% | $113 / Sq Ft |
| 05/18/2016 05/18/16 | Pending | -- | -- | -- |
| 05/11/2016 05/11/16 | For Sale | $214,873 | 0.0% | $115 / Sq Ft |
| 05/02/2016 05/02/16 | Pending | -- | -- | -- |
| 04/14/2016 04/14/16 | For Sale | $214,873 | -- | $115 / Sq Ft |
Tax History Compared to Growth
Tax History
| Year | Tax Paid | Tax Assessment Tax Assessment Total Assessment is a certain percentage of the fair market value that is determined by local assessors to be the total taxable value of land and additions on the property. | Land | Improvement |
|---|---|---|---|---|
| 2023 | $8,826 | $115,348 | $28,519 | $86,829 |
| 2022 | $7,922 | $103,598 | $25,614 | $77,984 |
| 2021 | $7,477 | $96,820 | $23,938 | $72,882 |
| 2020 | $7,368 | $94,073 | $23,259 | $70,814 |
| 2019 | $7,104 | $89,636 | $22,162 | $67,474 |
| 2018 | $6,780 | $84,218 | $20,823 | $63,395 |
| 2017 | $6,565 | $80,032 | $19,788 | $60,244 |
| 2016 | $6,978 | $82,714 | $18,873 | $63,841 |
| 2015 | $6,510 | $77,484 | $17,680 | $59,804 |
| 2014 | $6,510 | $74,748 | $17,056 | $57,692 |
| 2013 | $6,510 | $74,748 | $17,056 | $57,692 |
Agents Affiliated with this Home
-
Thomas Domasik

Seller's Agent in 2016
Thomas Domasik
RE/MAX
(708) 359-4092
510 Total Sales
-

Seller Co-Listing Agent in 2016
Mike Van
Kale Realty
-
Scott Baker

Buyer's Agent in 2016
Scott Baker
William Scott Realty
(630) 649-1282
21 Total Sales
Map
Source: Midwest Real Estate Data (MRED)
MLS Number: MRD09195732
APN: 03-17-206-004
- 510 E Plainfield West Rd
- 15227 Dan Patch Dr
- 14853 S Dyer Ln
- 14940 S Dyer Ln
- 14907 S Dyer Ln
- 14813 S Henebry Ln
- 14817 S Henebry Ln
- 14824 S Henebry Ln
- 14844 S Henebry Ln
- 14955 S Dyer Ln
- 14833 S Henebry Ln
- 14836 S Dyer Ln
- 14953 S Dyer Ln
- 24907 W Liberty Grove Blvd
- 24907 W Liberty Grove Blvd
- 24907 W Liberty Grove Blvd
- 24907 W Liberty Grove Blvd
- 24907 W Liberty Grove Blvd
- 24907 W Liberty Grove Blvd
- 24907 W Liberty Grove Blvd
- 15219 S Indian Boundary Rd
- 15219 S Indian Boundary Line Rd
- 15213 S Indian Boundary Line Rd
- 15221 S Heritage Dr
- 15227 S Heritage Dr
- 25002 W Willow Dr
- 15201 S Indian Boundary Line Rd
- 15222 S Heritage Dr
- 15231 S Heritage Dr
- 15222 S Heritage Dr
- 15232 S Heritage Dr
- 25006 W Willow Dr
- 15201 S Indian Boundary Line Rd
- 15228 S Indian Boundary Line Rd
- 15228 S Indian Boundary Rd
- 15237 S Heritage Dr
- 25001 W Willow Dr
- 25010 W Willow Dr
- 15238 S Heritage Dr
- 15229 S Indian Boundary Line Rd
