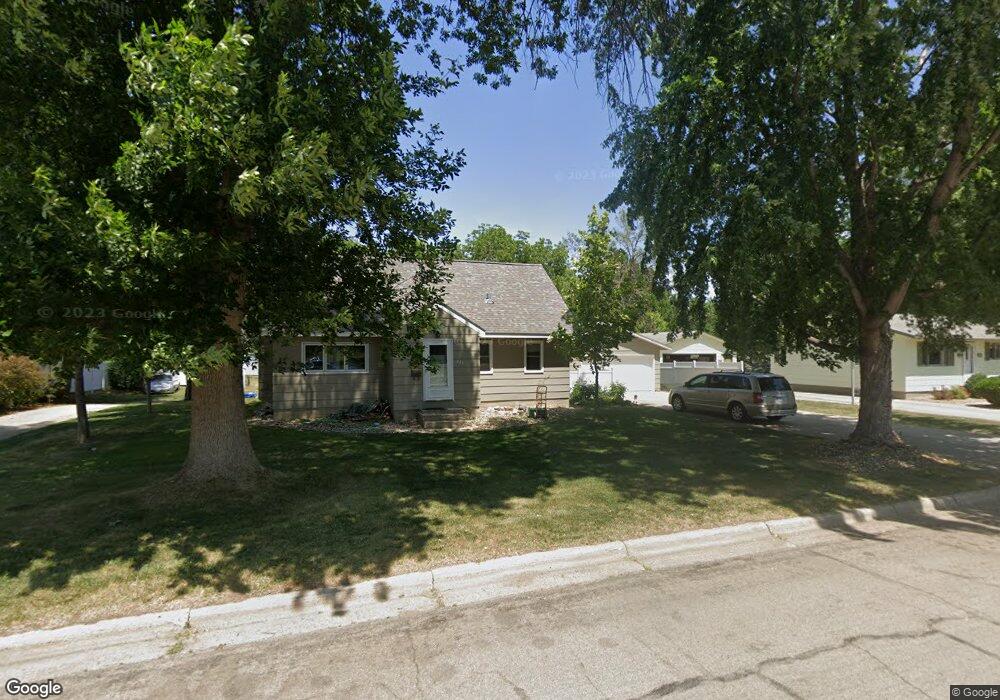1522 5th St SW Faribault, MN 55021
Estimated Value: $301,000 - $331,000
4
Beds
2
Baths
2,400
Sq Ft
$131/Sq Ft
Est. Value
About This Home
This home is located at 1522 5th St SW, Faribault, MN 55021 and is currently estimated at $314,027, approximately $130 per square foot. 1522 5th St SW is a home located in Rice County with nearby schools including Jefferson Elementary School, Faribault Middle School, and Faribault Senior High School.
Ownership History
Date
Name
Owned For
Owner Type
Purchase Details
Closed on
Aug 11, 2022
Sold by
Gene Lemke Dennis
Bought by
Purdie Gabriel and Purdie Kathryn
Current Estimated Value
Home Financials for this Owner
Home Financials are based on the most recent Mortgage that was taken out on this home.
Original Mortgage
$165,950
Outstanding Balance
$158,893
Interest Rate
5.7%
Mortgage Type
New Conventional
Estimated Equity
$155,134
Purchase Details
Closed on
Aug 10, 2022
Sold by
Lemke Dennis
Bought by
Purdie Gabriel and Purdie Kathryn
Home Financials for this Owner
Home Financials are based on the most recent Mortgage that was taken out on this home.
Original Mortgage
$165,950
Outstanding Balance
$158,893
Interest Rate
5.7%
Mortgage Type
New Conventional
Estimated Equity
$155,134
Create a Home Valuation Report for This Property
The Home Valuation Report is an in-depth analysis detailing your home's value as well as a comparison with similar homes in the area
Home Values in the Area
Average Home Value in this Area
Purchase History
| Date | Buyer | Sale Price | Title Company |
|---|---|---|---|
| Purdie Gabriel | $280,000 | North Star Title | |
| Purdie Gabriel | $280,000 | -- |
Source: Public Records
Mortgage History
| Date | Status | Borrower | Loan Amount |
|---|---|---|---|
| Open | Purdie Gabriel | $165,950 | |
| Closed | Purdie Gabriel | $165,950 |
Source: Public Records
Tax History Compared to Growth
Tax History
| Year | Tax Paid | Tax Assessment Tax Assessment Total Assessment is a certain percentage of the fair market value that is determined by local assessors to be the total taxable value of land and additions on the property. | Land | Improvement |
|---|---|---|---|---|
| 2025 | $3,360 | $302,900 | $72,600 | $230,300 |
| 2024 | $3,360 | $273,100 | $65,500 | $207,600 |
| 2023 | $2,960 | $273,100 | $65,500 | $207,600 |
| 2022 | $2,594 | $253,900 | $63,800 | $190,100 |
| 2021 | $2,086 | $212,800 | $49,100 | $163,700 |
| 2020 | $2,108 | $175,500 | $44,200 | $131,300 |
| 2019 | $1,874 | $179,900 | $45,100 | $134,800 |
| 2018 | $1,752 | $161,300 | $42,400 | $118,900 |
| 2017 | $1,760 | $149,500 | $42,400 | $107,100 |
| 2016 | $1,800 | $146,000 | $42,400 | $103,600 |
| 2015 | $1,736 | $145,900 | $42,400 | $103,500 |
| 2014 | -- | $147,400 | $42,400 | $105,000 |
Source: Public Records
Map
Nearby Homes
- 412 Prairie Ave SW
- 821 Valley View Rd
- 856 Valley View Rd
- 1022 3rd St SW
- 1426 Eden Ln
- 1425 4th St NW
- 21126 Bagley Ave
- 1221 Home Place
- 716 1st St NW
- 635 5th Ave SW
- 1124 8th Ave SW
- 531 2nd St NW
- 4 5th Ave NW
- 521 2nd St NW
- 511 4th Ave SW
- 426 1st St NW
- 453 11th St SW
- 522 7th Ave NW
- 718 6th St NW
- 614 6th St NW
- 1516 5th St SW
- 1606 5th St SW
- 1521 4th St SW
- 1515 4th St SW
- 1519 5th St SW
- 1515 5th St SW
- 1504 5th St SW
- 1505 4th St SW
- 1609 5th St SW
- 1513 5th St SW
- 515 Faribault Rd
- 1511 5th St SW
- 1429 4th St SW
- 1422 1422 5th-Street-sw
- 325 Lyndale Ave S
- 1422 5th St SW
- 1526 6th St SW
- 1506 1506 4th-Street-sw
- 1506 4th St SW
- 1518 6th St SW
