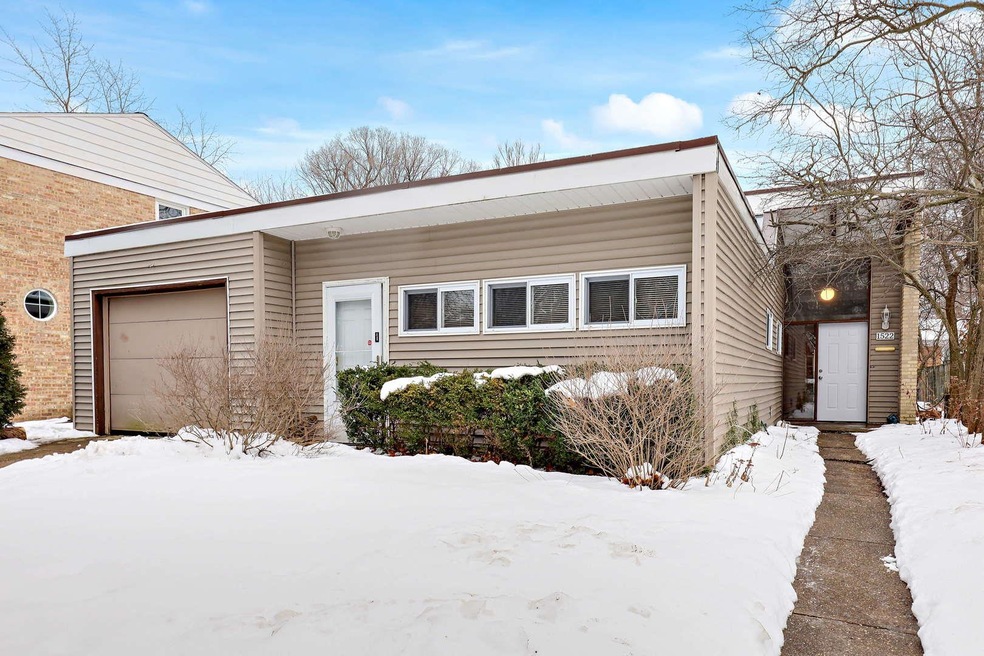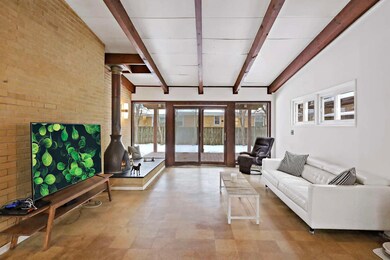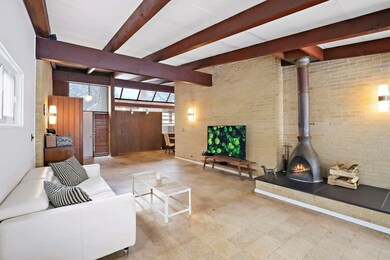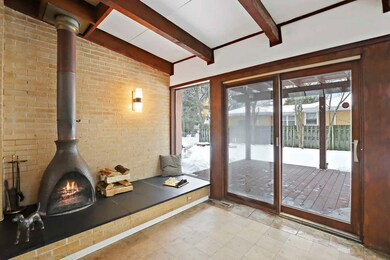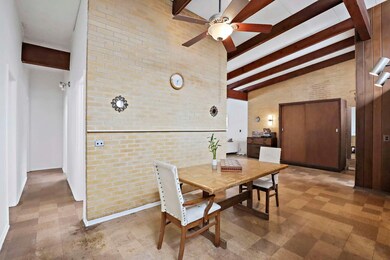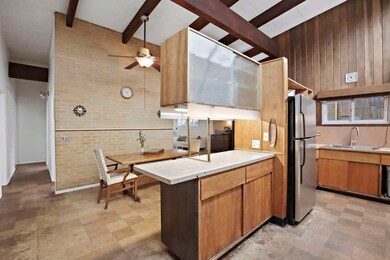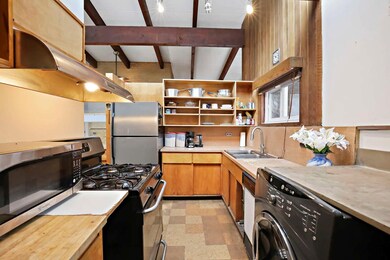
1522 Brummel St Evanston, IL 60202
Howard Street NeighborhoodEstimated Value: $436,000 - $583,000
Highlights
- Open Floorplan
- Property is near a park
- Home Office
- Evanston Township High School Rated A+
- Vaulted Ceiling
- 3-minute walk to Dobson-Brummel Park
About This Home
As of March 2022Welcome to this amazing open concept SFH featuring 3 bedrooms, + large office space w/ private entrance. Large living space boasts beautiful exposed brick, vaulted ceilings with real timber beams and a vintage wood burning fireplace. Spacious wall of skylights drench the home in natural sunlight. Front office with storage/closet and its own private entrance perfect for those working from home. Oversized vertical windows overlooking ample backyard space for gardening, BBQing and entertaining. Attached 1 car garage with 2 external parking spaces. New furnace. Newer washer/dryer. Roof is being replaced through approved insurance claim.Close to Dawes elementary school, Chute middle school & Evanston Township High School (scored of 95.37 out of 100 on the national rankings scorecard). Under a mile from Jewel, Target, Walgreens, as well as multiple restaurants, shopping, and more. Blocks from public transport / connections to CTA (Howard station) serving red, purple and yellow line. Nearby James Park offers Tennis Courts, Soccer Fields, Baseball Fields, and a local favorite sledding hill. Experience all Evanston has to offer, and why Evanston has consistently, year after year, been rated one of the best towns to live in, in the US.
Last Buyer's Agent
Michael Gutierrez
HomeSmart Connect LLC License #475164336
Home Details
Home Type
- Single Family
Est. Annual Taxes
- $8,269
Year Built
- Built in 1955
Lot Details
- 6,447
Parking
- 1 Car Attached Garage
- Garage Door Opener
- Driveway
- Parking Space is Owned
Home Design
- Vinyl Siding
Interior Spaces
- 1,791 Sq Ft Home
- 1-Story Property
- Open Floorplan
- Beamed Ceilings
- Vaulted Ceiling
- Skylights
- Wood Burning Fireplace
- Living Room with Fireplace
- Combination Dining and Living Room
- Home Office
- Laundry in Kitchen
Bedrooms and Bathrooms
- 3 Bedrooms
- 3 Potential Bedrooms
Schools
- Evanston Twp High School
Utilities
- Central Air
- Heating System Uses Natural Gas
- Lake Michigan Water
Additional Features
- 6,447 Sq Ft Lot
- Property is near a park
Listing and Financial Details
- Homeowner Tax Exemptions
Ownership History
Purchase Details
Home Financials for this Owner
Home Financials are based on the most recent Mortgage that was taken out on this home.Purchase Details
Home Financials for this Owner
Home Financials are based on the most recent Mortgage that was taken out on this home.Purchase Details
Purchase Details
Home Financials for this Owner
Home Financials are based on the most recent Mortgage that was taken out on this home.Purchase Details
Home Financials for this Owner
Home Financials are based on the most recent Mortgage that was taken out on this home.Similar Homes in the area
Home Values in the Area
Average Home Value in this Area
Purchase History
| Date | Buyer | Sale Price | Title Company |
|---|---|---|---|
| Albert Shlomo | $405,000 | -- | |
| Albert Shlomo | $405,000 | None Listed On Document | |
| Kristek Laura | $18,000 | None Available | |
| Godfrey Steve | -- | Chicago Title Insurance Comp | |
| Godfrey Steven | $175,000 | -- |
Mortgage History
| Date | Status | Borrower | Loan Amount |
|---|---|---|---|
| Open | Albert Shlomo | $375,250 | |
| Previous Owner | Kristek Laura | $230,000 | |
| Previous Owner | Kristek Laura | $228,000 | |
| Previous Owner | Godfrey Steven | $220,000 | |
| Previous Owner | Godfrey Steven | $40,000 | |
| Previous Owner | Godfrey Steve | $170,989 | |
| Previous Owner | Godfrey Steven | $172,560 | |
| Previous Owner | Arenberg C Arne | $140,500 |
Property History
| Date | Event | Price | Change | Sq Ft Price |
|---|---|---|---|---|
| 03/28/2022 03/28/22 | Sold | $405,000 | 0.0% | $226 / Sq Ft |
| 03/03/2022 03/03/22 | For Sale | -- | -- | -- |
| 03/01/2022 03/01/22 | Off Market | $405,000 | -- | -- |
| 03/01/2022 03/01/22 | For Sale | -- | -- | -- |
| 02/15/2022 02/15/22 | Pending | -- | -- | -- |
| 02/08/2022 02/08/22 | Pending | -- | -- | -- |
| 02/03/2022 02/03/22 | For Sale | $370,000 | -- | $207 / Sq Ft |
Tax History Compared to Growth
Tax History
| Year | Tax Paid | Tax Assessment Tax Assessment Total Assessment is a certain percentage of the fair market value that is determined by local assessors to be the total taxable value of land and additions on the property. | Land | Improvement |
|---|---|---|---|---|
| 2024 | $8,843 | $41,000 | $10,320 | $30,680 |
| 2023 | $8,843 | $41,000 | $10,320 | $30,680 |
| 2022 | $8,843 | $41,000 | $10,320 | $30,680 |
| 2021 | $8,322 | $34,273 | $5,482 | $28,791 |
| 2020 | $8,269 | $34,273 | $5,482 | $28,791 |
| 2019 | $8,266 | $38,252 | $5,482 | $32,770 |
| 2018 | $8,249 | $33,148 | $4,515 | $28,633 |
| 2017 | $8,048 | $33,148 | $4,515 | $28,633 |
| 2016 | $7,857 | $33,148 | $4,515 | $28,633 |
| 2015 | $9,731 | $38,406 | $5,321 | $33,085 |
| 2014 | $9,653 | $38,406 | $5,321 | $33,085 |
| 2013 | $9,414 | $38,406 | $5,321 | $33,085 |
Agents Affiliated with this Home
-
Trevor Clark

Seller's Agent in 2022
Trevor Clark
Compass
(541) 801-5826
1 in this area
17 Total Sales
-
Alison Swedenberg

Seller Co-Listing Agent in 2022
Alison Swedenberg
Kale Realty
(516) 967-8718
1 in this area
24 Total Sales
-

Buyer's Agent in 2022
Michael Gutierrez
The McDonald Group
Map
Source: Midwest Real Estate Data (MRED)
MLS Number: 11317386
APN: 10-25-222-025-0000
- 7542 N Rockwell St
- 2538 W Birchwood Ave
- 322 Asbury Ave
- 230 Dodge Ave Unit D
- 1214 Hull Terrace
- 1217 Hull Terrace Unit 2A
- 7546 N Oakley Ave
- 1102 Brummel St
- 1222 Austin St
- 2321 W Birchwood Ave
- 1007 Dobson St
- 2123 Howard St Unit 1H
- 2716 W Sherwin Ave
- 1029 Hull Terrace
- 336 Ridge Ave Unit 1
- 518 Asbury Ave
- 250 Ridge Ave Unit 4L
- 7303 N Campbell Ave Unit A
- 2815 W Jarvis Ave
- 346 Ridge Ave Unit 2
- 1522 Brummel St
- 1520 Brummel St
- 1516 Brummel St
- 139 Florence Ave
- 1512 Brummel St
- 150 Florence Ave
- 1510 Brummel St
- 1604 Brummel St
- 1525 Brummel St
- 201 Florence Ave
- 1521 Brummel St
- 1508 Brummel St
- 1517 Brummel St
- 1525 Dobson St
- 1521 Dobson St
- 140 Ashland Ave
- 1527 Dobson St
- 1517 Dobson St
- 1608 Brummel St
- 1515 Brummel St
