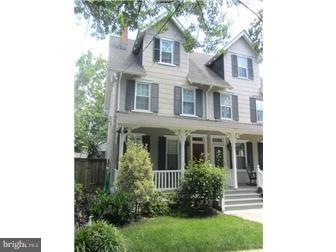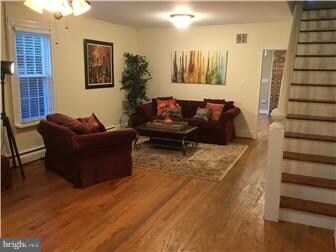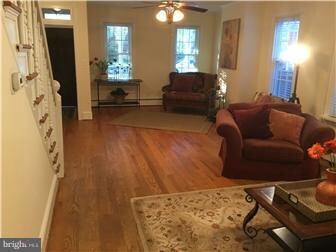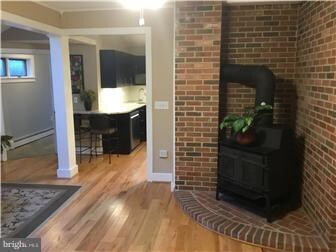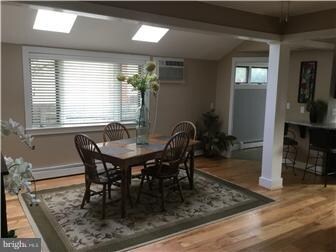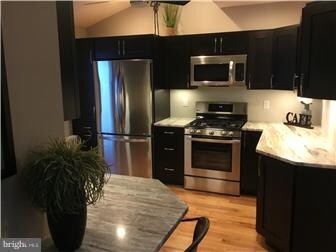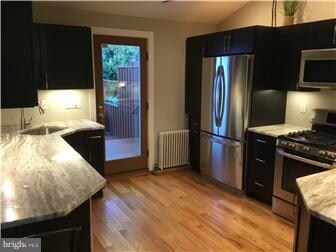
1522 Clinton St Wilmington, DE 19806
Highlands NeighborhoodHighlights
- Colonial Architecture
- No HOA
- Laundry Room
- Wood Flooring
- Living Room
- En-Suite Primary Bedroom
About This Home
As of July 2025Fantastic opportunity to own a home in the Highlands. This 3-Story 5 twin Victorian home has been updated and tastefully renovated for the next homeowner with a perfect balance of modern amenities and historic charm. Welcome to Clinton Street tucked right between 14th & 16th Streets where limited traffic and plenty of available parking make this location ideal. A brand new kitchen with granite countertops and stainless steel appliances opens to a large modern living space/dining room with valued ceilings, skylights and brick encased wood burning stove as well as both a fabulous two tiered deck and pavered patio that exudes entertainment and a mud room with full bath and stack-able laundry. The first floor also hosts a large great room with 9' ceilings and inviting covered porch. There are three bedrooms and an updated bath on the 2nd floor and the 3rd floor offers three more rooms that provide bedrooms/office/playroom and large walk-on closet space. Basement is provides extra storage. The whole house was recently painted and roof, heater and windows all installed within the last 5-10 years.
Last Agent to Sell the Property
Patterson-Schwartz - Greenville License #531604 Listed on: 01/09/2019

Townhouse Details
Home Type
- Townhome
Est. Annual Taxes
- $3,167
Year Built
- Built in 1900
Lot Details
- 2,614 Sq Ft Lot
- Lot Dimensions are 23 x 110
- Northwest Facing Home
- Property is in good condition
Parking
- On-Street Parking
Home Design
- Semi-Detached or Twin Home
- Colonial Architecture
- Pitched Roof
- Shingle Roof
- Vinyl Siding
- Asbestos
Interior Spaces
- 2,324 Sq Ft Home
- Property has 3 Levels
- Ceiling height of 9 feet or more
- Family Room
- Living Room
- Dining Room
- Unfinished Basement
- Basement Fills Entire Space Under The House
- Laundry Room
Kitchen
- Self-Cleaning Oven
- Dishwasher
- Disposal
Flooring
- Wood
- Tile or Brick
Bedrooms and Bathrooms
- 5 Bedrooms
- En-Suite Primary Bedroom
Utilities
- Cooling System Utilizes Natural Gas
- Cooling System Mounted In Outer Wall Opening
- Window Unit Cooling System
- Heating Available
- Natural Gas Water Heater
- Cable TV Available
Community Details
- No Home Owners Association
- Wilm #13 Subdivision
Listing and Financial Details
- Assessor Parcel Number 26-012.20----035
Ownership History
Purchase Details
Home Financials for this Owner
Home Financials are based on the most recent Mortgage that was taken out on this home.Purchase Details
Similar Homes in Wilmington, DE
Home Values in the Area
Average Home Value in this Area
Purchase History
| Date | Type | Sale Price | Title Company |
|---|---|---|---|
| Deed | -- | None Available | |
| Deed | $240,000 | -- |
Mortgage History
| Date | Status | Loan Amount | Loan Type |
|---|---|---|---|
| Open | $337,579 | Future Advance Clause Open End Mortgage | |
| Closed | $332,686 | New Conventional | |
| Previous Owner | $100,000 | Credit Line Revolving | |
| Previous Owner | $30,000 | Credit Line Revolving |
Property History
| Date | Event | Price | Change | Sq Ft Price |
|---|---|---|---|---|
| 07/15/2025 07/15/25 | Sold | $615,000 | 0.0% | $296 / Sq Ft |
| 06/09/2025 06/09/25 | Price Changed | $615,000 | +2.5% | $296 / Sq Ft |
| 06/08/2025 06/08/25 | Pending | -- | -- | -- |
| 06/05/2025 06/05/25 | For Sale | $600,000 | +63.7% | $289 / Sq Ft |
| 04/15/2019 04/15/19 | Sold | $366,500 | -3.5% | $158 / Sq Ft |
| 03/03/2019 03/03/19 | Pending | -- | -- | -- |
| 02/22/2019 02/22/19 | Price Changed | $379,900 | -1.3% | $163 / Sq Ft |
| 02/04/2019 02/04/19 | Price Changed | $384,900 | -2.5% | $166 / Sq Ft |
| 01/09/2019 01/09/19 | For Sale | $394,900 | -- | $170 / Sq Ft |
Tax History Compared to Growth
Tax History
| Year | Tax Paid | Tax Assessment Tax Assessment Total Assessment is a certain percentage of the fair market value that is determined by local assessors to be the total taxable value of land and additions on the property. | Land | Improvement |
|---|---|---|---|---|
| 2024 | $2,150 | $68,900 | $10,500 | $58,400 |
| 2023 | $1,868 | $68,900 | $10,500 | $58,400 |
| 2022 | $1,877 | $68,900 | $10,500 | $58,400 |
| 2021 | $1,874 | $68,900 | $10,500 | $58,400 |
| 2020 | $1,885 | $68,900 | $10,500 | $58,400 |
| 2019 | $3,269 | $68,900 | $10,500 | $58,400 |
| 2018 | $1,143 | $68,900 | $10,500 | $58,400 |
| 2017 | $3,053 | $68,900 | $10,500 | $58,400 |
| 2016 | $3,053 | $68,900 | $10,500 | $58,400 |
| 2015 | $2,920 | $68,900 | $10,500 | $58,400 |
| 2014 | $2,772 | $68,900 | $10,500 | $58,400 |
Agents Affiliated with this Home
-

Seller's Agent in 2025
Mary Beth Adelman
RE/MAX
(302) 521-6209
11 in this area
113 Total Sales
-

Buyer's Agent in 2025
Team Freebery
EXP Realty, LLC
(302) 420-8606
3 in this area
220 Total Sales
-

Seller's Agent in 2019
Sonny Reeves
Patterson Schwartz
(302) 540-0994
5 in this area
58 Total Sales
Map
Source: Bright MLS
MLS Number: DENC317424
APN: 26-012.20-035
- 2401 UNIT Pennsylvania Ave Unit 204
- 1601 Greenhill Ave
- 1406 Hamilton St
- 1603 Greenhill Ave
- 2529 W 18th St
- 2305 Macdonough Rd
- 901 Blackshire Rd
- 912 N Bancroft Pkwy
- 1908 Delaware Ave
- 2100 N Grant Ave
- 33 Rockford Rd
- 1329 N Dupont St
- 7 Rockford Rd Unit F-1
- 2127 W 7th St
- 57 Rockford Rd
- 2203 N Grant Ave
- 409 Greenhill Ave
- 611 N Lincoln St
- 1918 W 6th St
- 1505 N Rodney St
