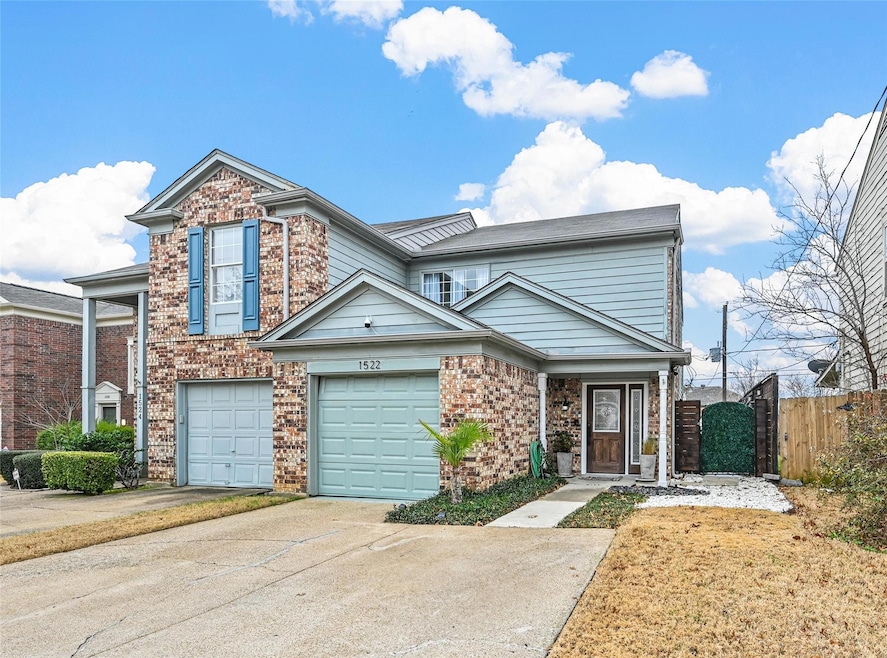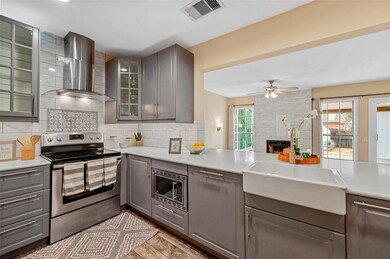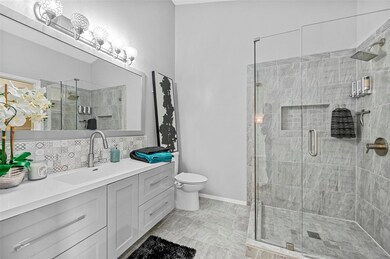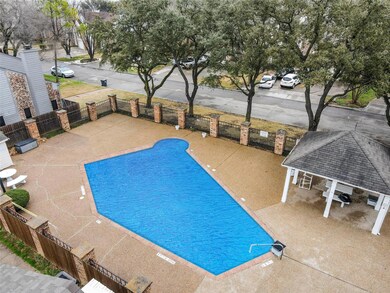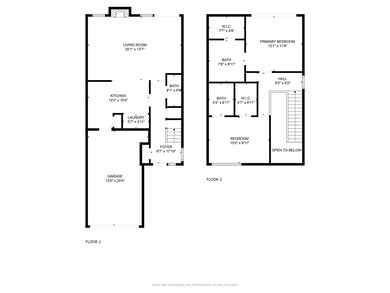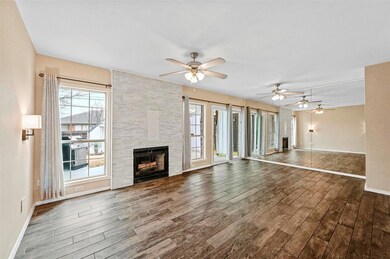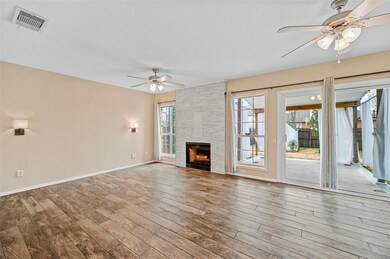
1522 Creek Bank Ln Arlington, TX 76014
East Arlington NeighborhoodHighlights
- Community Pool
- 1 Car Attached Garage
- Walk-In Closet
- Covered patio or porch
- Interior Lot
- Ceramic Tile Flooring
About This Home
As of May 2025Fall in love with this charming and stylishly updated townhome, offering a perfect blend of modern design and cozy comfort. The open floor plan, high ceilings, and a wall of windows create a bright and spacious feel, further enhanced by a wood-burning fireplace with a stunning stone surround. The recently remodeled kitchen is a showstopper, featuring stainless steel appliances—including a built-in microwave, stove, and dishwasher—along with designer touches such as a farmhouse sink, glass-front cabinets, a unique tiled backsplash, and barn-style doors. A convenient guest bath is also located on the ground floor. Upstairs, you'll find two generously sized bedrooms, each with a walk-in closet, and two full bathrooms. The beautifully renovated primary bathroom boasts an oversized walk-in shower for a spa-like experience. Step outside to a peaceful backyard retreat, complete with a covered patio and privacy sheers. A storage building offers additional space for gardening tools or a personal She Shed. The attached garage provides secure parking or extra storage. With a new roof installed in 2018 and foundation repairs already completed, this home is move-in ready! Conveniently located near I-20 and Hwy 360, you’ll have easy access to shopping, dining, entertainment, and a quick commute throughout DFW.
Last Agent to Sell the Property
Realty Of America, LLC Brokerage Phone: 817 264 6621 License #0523001 Listed on: 02/06/2025
Townhouse Details
Home Type
- Townhome
Est. Annual Taxes
- $4,384
Year Built
- Built in 1985
Lot Details
- 2,962 Sq Ft Lot
- Wood Fence
- Few Trees
- Back Yard
HOA Fees
- $65 Monthly HOA Fees
Parking
- 1 Car Attached Garage
- Front Facing Garage
Home Design
- Brick Exterior Construction
- Composition Roof
Interior Spaces
- 1,130 Sq Ft Home
- 2-Story Property
- Wood Burning Fireplace
- Stone Fireplace
Kitchen
- Built-In Gas Range
- <<microwave>>
- Dishwasher
- Disposal
Flooring
- Carpet
- Ceramic Tile
- Luxury Vinyl Plank Tile
Bedrooms and Bathrooms
- 2 Bedrooms
- Walk-In Closet
Outdoor Features
- Covered patio or porch
- Outdoor Storage
Schools
- Burgin Elementary School
- Bowie High School
Utilities
- Central Heating and Cooling System
- High Speed Internet
- Cable TV Available
Listing and Financial Details
- Legal Lot and Block 84 / 2
- Assessor Parcel Number 05475546
Community Details
Overview
- Association fees include all facilities, management, ground maintenance, maintenance structure
- Principle Management Association
- Maybrook Add Subdivision
Recreation
- Community Pool
Ownership History
Purchase Details
Purchase Details
Home Financials for this Owner
Home Financials are based on the most recent Mortgage that was taken out on this home.Purchase Details
Home Financials for this Owner
Home Financials are based on the most recent Mortgage that was taken out on this home.Purchase Details
Home Financials for this Owner
Home Financials are based on the most recent Mortgage that was taken out on this home.Similar Homes in Arlington, TX
Home Values in the Area
Average Home Value in this Area
Purchase History
| Date | Type | Sale Price | Title Company |
|---|---|---|---|
| Warranty Deed | -- | Providence Title Company | |
| Vendors Lien | -- | None Available | |
| Warranty Deed | -- | Stewart Title | |
| Vendors Lien | -- | Stewart Title |
Mortgage History
| Date | Status | Loan Amount | Loan Type |
|---|---|---|---|
| Previous Owner | $72,300 | New Conventional | |
| Previous Owner | $70,000 | Adjustable Rate Mortgage/ARM | |
| Previous Owner | $81,200 | FHA | |
| Previous Owner | $76,396 | No Value Available |
Property History
| Date | Event | Price | Change | Sq Ft Price |
|---|---|---|---|---|
| 05/15/2025 05/15/25 | Sold | -- | -- | -- |
| 04/22/2025 04/22/25 | Pending | -- | -- | -- |
| 04/15/2025 04/15/25 | For Sale | $250,000 | 0.0% | $221 / Sq Ft |
| 04/11/2025 04/11/25 | Pending | -- | -- | -- |
| 03/31/2025 03/31/25 | Price Changed | $250,000 | -3.8% | $221 / Sq Ft |
| 03/13/2025 03/13/25 | Price Changed | $260,000 | -5.5% | $230 / Sq Ft |
| 02/06/2025 02/06/25 | For Sale | $275,000 | +117.4% | $243 / Sq Ft |
| 05/18/2018 05/18/18 | Sold | -- | -- | -- |
| 04/21/2018 04/21/18 | Pending | -- | -- | -- |
| 04/17/2018 04/17/18 | For Sale | $126,500 | -- | $112 / Sq Ft |
Tax History Compared to Growth
Tax History
| Year | Tax Paid | Tax Assessment Tax Assessment Total Assessment is a certain percentage of the fair market value that is determined by local assessors to be the total taxable value of land and additions on the property. | Land | Improvement |
|---|---|---|---|---|
| 2024 | $2,885 | $226,399 | $40,000 | $186,399 |
| 2023 | $4,023 | $185,000 | $40,000 | $145,000 |
| 2022 | $4,123 | $167,485 | $10,000 | $157,485 |
| 2021 | $3,915 | $151,821 | $10,000 | $141,821 |
| 2020 | $3,440 | $136,988 | $10,000 | $126,988 |
| 2019 | $3,513 | $135,221 | $10,000 | $125,221 |
| 2018 | $670 | $88,645 | $10,000 | $78,645 |
| 2017 | $2,145 | $95,392 | $10,000 | $85,392 |
| 2016 | $1,950 | $81,938 | $10,000 | $71,938 |
| 2015 | $667 | $66,600 | $10,000 | $56,600 |
| 2014 | $667 | $66,600 | $10,000 | $56,600 |
Agents Affiliated with this Home
-
Chad Smith

Seller's Agent in 2025
Chad Smith
Realty Of America, LLC
(817) 264-7653
4 in this area
461 Total Sales
-
Brooks Sommer

Seller Co-Listing Agent in 2025
Brooks Sommer
Realty Of America, LLC
(817) 793-2295
3 in this area
211 Total Sales
-
Alvin Reed

Buyer's Agent in 2025
Alvin Reed
Monument Realty
(817) 846-2226
1 in this area
99 Total Sales
-
Brent Jones

Seller's Agent in 2018
Brent Jones
Nu Home Source Realty, LLC
(214) 649-4528
52 Total Sales
-
Marcus Texada

Buyer's Agent in 2018
Marcus Texada
Brawn Sterling Real Estate
(469) 337-9823
62 Total Sales
Map
Source: North Texas Real Estate Information Systems (NTREIS)
MLS Number: 20838109
APN: 05475546
- 1523 Creek Bank Ln
- 1520 Beach Ln
- 1600 Maybrook Ct
- 1601 Winderemere Dr
- 1908 Rutherford Ln
- 1236 Alisa Ln
- 1234 Alisa Ln
- 1232 Alisa Ln
- 1238 Alisa Ln
- 1225 Alisa Ln
- 1227 Alisa Ln
- 1223 Alisa Ln
- 1230 Alisa Ln
- 1220 Alisa Ln
- 1216 Alisa Ln
- 1218 Alisa Ln
- 1214 Alisa Ln
- 1105 Brook Hill Ln
- 1105 Hickory Hill Dr
- 1723 Overbrook Dr
