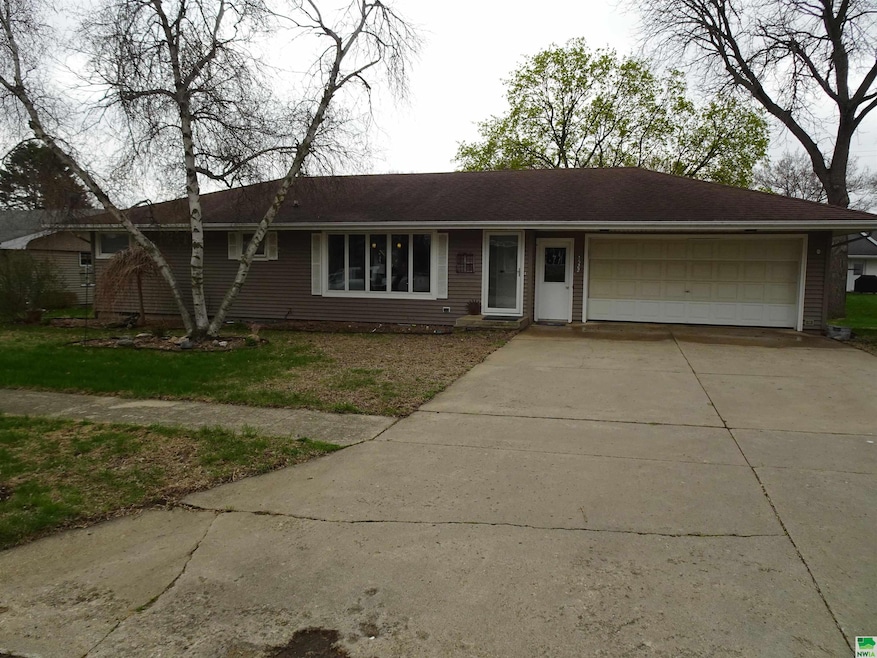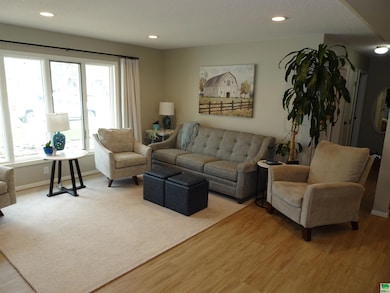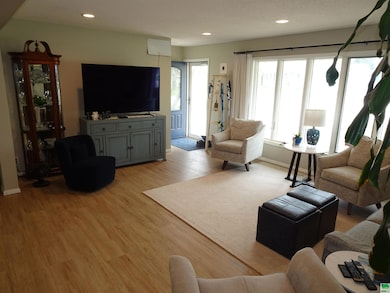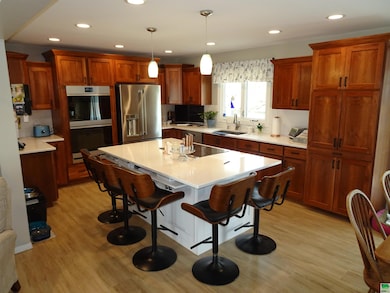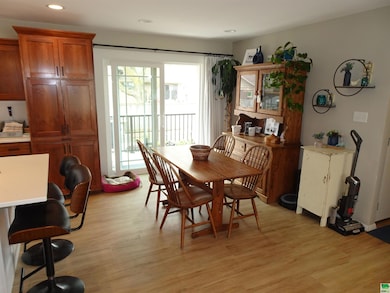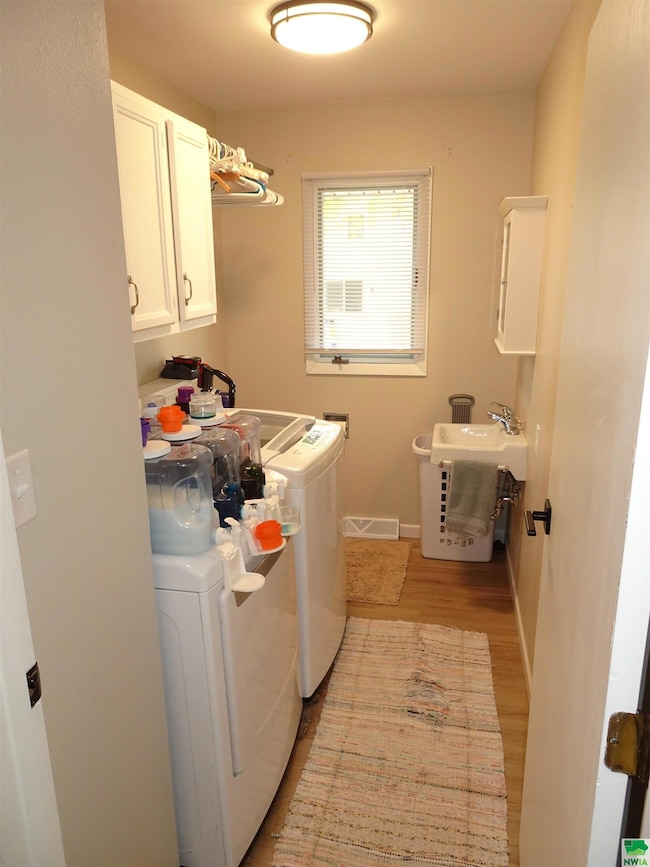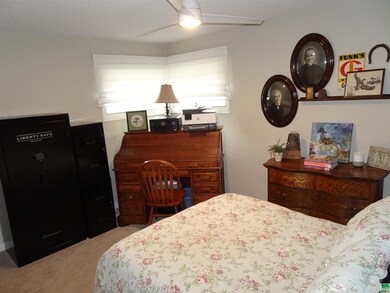
1522 E 3rd St Sheldon, IA 51201
Estimated payment $2,011/month
Highlights
- Deck
- Ranch Style House
- 2 Car Attached Garage
- East Elementary School Rated A
- Fenced Yard
- Patio
About This Home
Take a look at this beautifully remodeled home located on a quiet street and conveniently located near schools and a school bus stop. Enjoy the bright and inviting kitchen and living area, along with the convenience of laundry on the main floor. 2.25-bath, featuring 2 spacious bedrooms are also located on the main level, plus and additional 1+ bedrooms in the lower level. The unique lower-level living area offers additional space for relaxation or entertainment. Step outside to a fenced-in backyard complete with a deck, small patio, and shed, perfect for outdoor gatherings and storage. Don't miss the opportunity to make this charming home yours! UTILITIES INFO - AVERAGE MONTHLY TOTAL: $155.24 - Gas/Electric: MidAmerican Energy; Garbage/Recycling: City of Sheldon; Water/Sewer: City of Sheldon
Home Details
Home Type
- Single Family
Est. Annual Taxes
- $2,810
Year Built
- Built in 1970
Lot Details
- 8,712 Sq Ft Lot
- Fenced Yard
Parking
- 2 Car Attached Garage
- Garage Door Opener
- Driveway
Home Design
- Ranch Style House
- Shingle Roof
Interior Spaces
- Living Room
- Dining Room
- Laundry on main level
Bedrooms and Bathrooms
- 3 Bedrooms
- 3 Bathrooms
Partially Finished Basement
- Block Basement Construction
- Bedroom in Basement
Outdoor Features
- Deck
- Patio
- Storage Shed
Schools
- Sheldon Elementary And Middle School
- Sheldon High School
Utilities
- Forced Air Heating and Cooling System
- Water Softener is Owned
Listing and Financial Details
- Assessor Parcel Number 0048750000
Map
Home Values in the Area
Average Home Value in this Area
Tax History
| Year | Tax Paid | Tax Assessment Tax Assessment Total Assessment is a certain percentage of the fair market value that is determined by local assessors to be the total taxable value of land and additions on the property. | Land | Improvement |
|---|---|---|---|---|
| 2024 | $2,810 | $184,670 | $22,710 | $161,960 |
| 2023 | $2,810 | $184,670 | $22,710 | $161,960 |
| 2022 | $2,628 | $157,800 | $19,580 | $138,220 |
| 2021 | $2,628 | $157,800 | $19,580 | $138,220 |
| 2020 | $2,308 | $135,610 | $11,750 | $123,860 |
| 2019 | $2,276 | $130,370 | $0 | $0 |
| 2018 | $2,130 | $130,370 | $0 | $0 |
| 2017 | $2,130 | $127,100 | $0 | $0 |
| 2016 | $2,500 | $127,100 | $0 | $0 |
| 2015 | $2,500 | $115,570 | $0 | $0 |
| 2014 | $2,286 | $115,570 | $0 | $0 |
Property History
| Date | Event | Price | Change | Sq Ft Price |
|---|---|---|---|---|
| 04/29/2025 04/29/25 | For Sale | $319,000 | -- | $139 / Sq Ft |
Deed History
| Date | Type | Sale Price | Title Company |
|---|---|---|---|
| Interfamily Deed Transfer | -- | None Available | |
| Joint Tenancy Deed | $124,500 | None Available |
Mortgage History
| Date | Status | Loan Amount | Loan Type |
|---|---|---|---|
| Open | $30,000 | Future Advance Clause Open End Mortgage | |
| Closed | $20,000 | Credit Line Revolving | |
| Open | $100,000 | Purchase Money Mortgage | |
| Closed | $0 | Future Advance Clause Open End Mortgage |
Similar Homes in Sheldon, IA
Source: Northwest Iowa Regional Board of REALTORS®
MLS Number: 828452
APN: 0000487500
