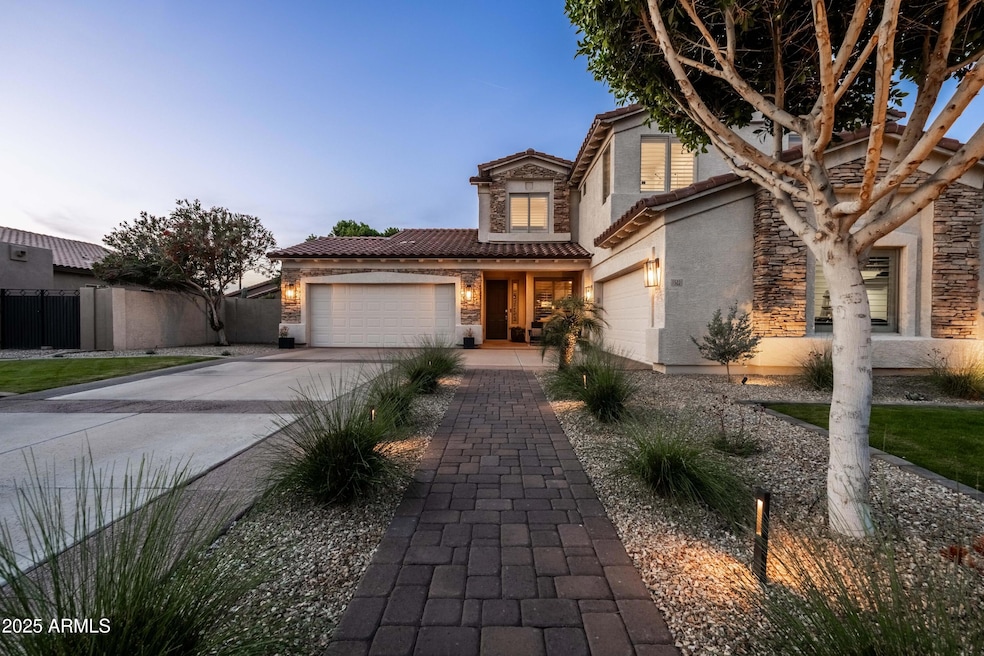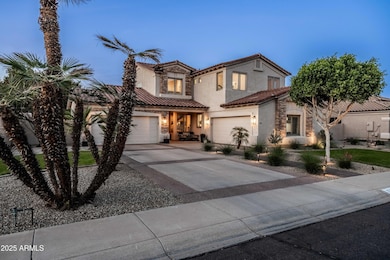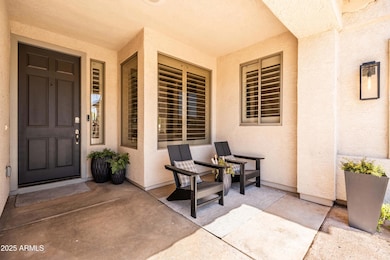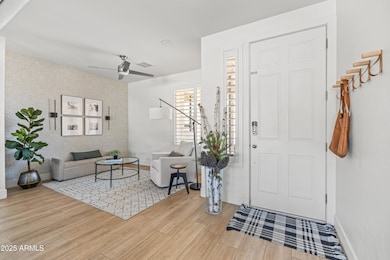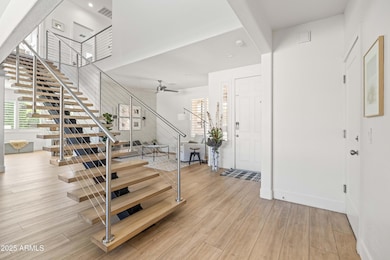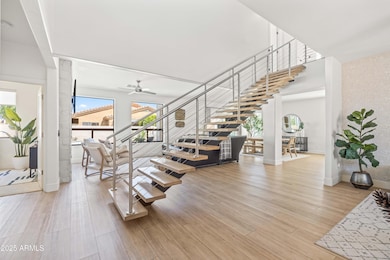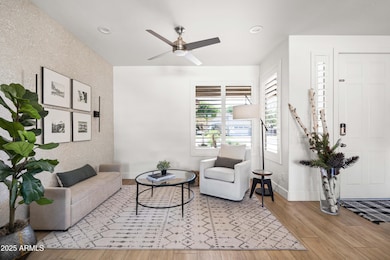1522 E Loma Vista St Gilbert, AZ 85295
Ashland Ranch NeighborhoodHighlights
- Heated Pool
- 0.23 Acre Lot
- Wood Flooring
- Ashland Elementary School Rated A
- Outdoor Fireplace
- Furnished
About This Home
This House Has It All! Boasting 6 Bedrooms, 4 Bathrooms, A Resort-Like Backyard, Which Includes, A Private Heated Pool, Built-In Grill, Breakfast Bar, Outdoor Fireplace, Hammock, Artificial Turf, Large Covered Patio, and More! When You Enter The Home, You Are Greeted With An Elegant Staircase, A Quaint Sitting Room That Leads To the Family Room Where There Is A Fireplace And A Great Area To Cozy Up For The Night. The Kitchen Boasts Clean, White Shaker Cabinets, Quarts Countertops, And A Timeless Backsplash. The Floor Plan Has An Open Concept As Well As 2 Primary Bedrooms Upstairs And A Full Bedroom And Bathroom Downstairs! With A 4 Car Garage, Storage Is A Breeze! Near Downtown Gilbert, SanTan Village Mall And More! If UnFurnished, Rent To Be $3,795 A Month.
Home Details
Home Type
- Single Family
Est. Annual Taxes
- $2,044
Year Built
- Built in 1999
Lot Details
- 9,900 Sq Ft Lot
- Block Wall Fence
- Artificial Turf
- Front Yard Sprinklers
- Grass Covered Lot
Parking
- 2 Open Parking Spaces
- 4 Car Garage
Home Design
- Wood Frame Construction
- Tile Roof
- Stucco
Interior Spaces
- 2,692 Sq Ft Home
- 2-Story Property
- Furnished
- Ceiling height of 9 feet or more
- Ceiling Fan
- 2 Fireplaces
- Double Pane Windows
- Solar Screens
- Wood Flooring
Kitchen
- Eat-In Kitchen
- Gas Cooktop
- Built-In Microwave
- Kitchen Island
Bedrooms and Bathrooms
- 6 Bedrooms
- Primary Bathroom is a Full Bathroom
- 4 Bathrooms
- Double Vanity
Laundry
- Laundry in unit
- Dryer
- Washer
Outdoor Features
- Heated Pool
- Balcony
- Covered patio or porch
- Outdoor Fireplace
- Built-In Barbecue
Schools
- Ashland Elementary School
- South Valley Jr. High Middle School
- Campo Verde High School
Utilities
- Refrigerated and Evaporative Cooling System
- Heating unit installed on the ceiling
Listing and Financial Details
- Property Available on 6/6/25
- $100 Move-In Fee
- Rent includes repairs, pool service - full
- 12-Month Minimum Lease Term
- $50 Application Fee
- Tax Lot 459
- Assessor Parcel Number 309-20-459
Community Details
Overview
- Property has a Home Owners Association
- Ashland Ranch Assoc. Association, Phone Number (480) 820-1519
- Ashland Ranch Subdivision
Recreation
- Bike Trail
Map
Source: Arizona Regional Multiple Listing Service (ARMLS)
MLS Number: 6877619
APN: 309-20-459
- 1528 E Harrison St
- 2025 S Val Vista Dr
- 1412 E Oakland St
- 1253 E Ivanhoe Ct
- 1763 S Red Rock St
- 1446 E Oxford Ln
- 1708 E Galveston St
- 1808 S Sailors Way
- 2069 S Sailors Ct
- 1663 S Boulder St
- 1537 E Shannon St
- 1182 E Harrison St
- 1761 E Del Rio St
- 2233 S Nielson St
- 1924 S Rome St
- 1567 S Western Skies Dr
- 642 E Loma Vista Dr Unit 7
- 737 E Loma Vista Dr Unit 12
- 700 E Loma Vista Dr Unit 4
- 1165 E Erie St
