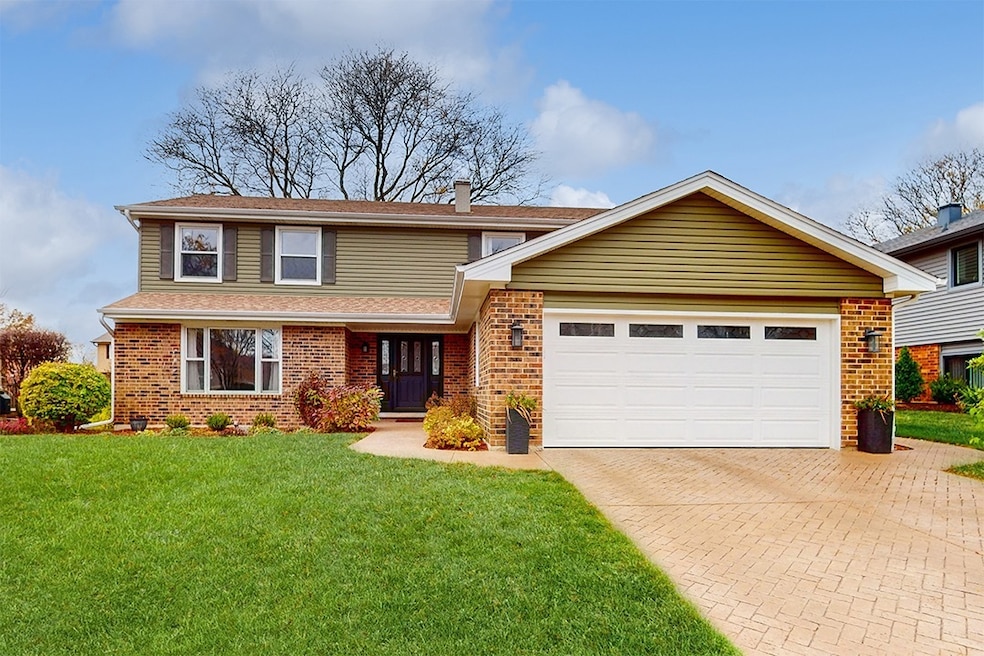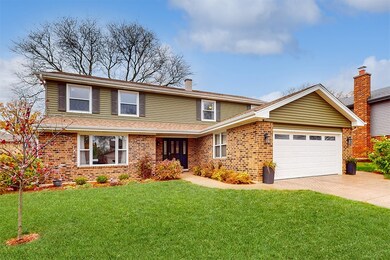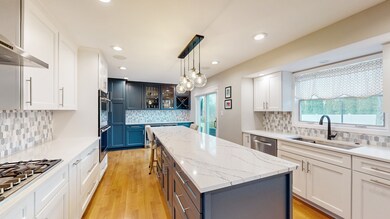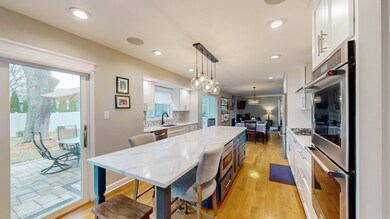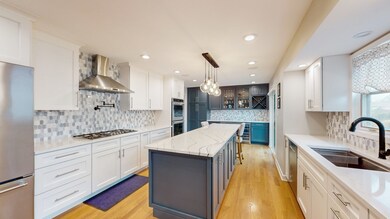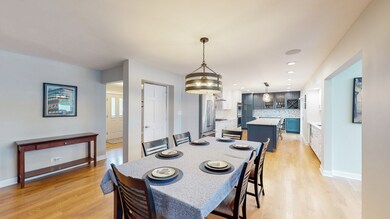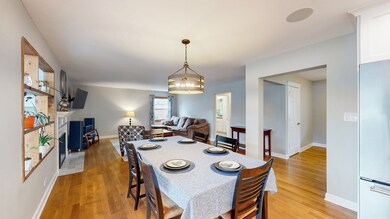
1522 Gainesboro Dr Wheaton, IL 60189
Southeast Wheaton NeighborhoodHighlights
- Open Floorplan
- Wood Flooring
- <<bathWithWhirlpoolToken>>
- Lincoln Elementary School Rated A
- Outdoor Kitchen
- 2-minute walk to Briar Knoll Park
About This Home
As of December 2024Welcome to this extraordinary 4-bedroom, 2.5-bathroom home in the Briarcliffe Knolls neighborhood, where no detail has been overlooked! Thoughtfully updated and meticulously maintained, this home is a showcase of high-end finishes, modern conveniences, and luxurious touches. Upon entering, you'll immediately appreciate the beautiful new hardwood floors installed throughout the first floor in 2021. The gorgeous kitchen, remodeled in 2021, boasts new stainless steel appliances, under-cabinet lighting, a stunning 11-foot quartz island, and a convenient pot filler. A sliding glass door leads from the kitchen to a newly added brick paver patio (2022), perfect for entertaining. Step outside to discover a brand-new outdoor kitchen, installed just weeks ago in 2024, ideal for outdoor dining and gatherings. Inside, you'll find Pella windows, 6-panel oak doors, and an updated 200-amp electrical panel (2018), demonstrating the quality and care in every corner of this home. The sunroom, added in 2018, offers a relaxing space with remote-controlled window treatments, a feature also in the kitchen. Each bedroom features ample closet space and in one bedroom can double as an office or a cozy sitting room. The home's recent upgrades ensure comfort and peace of mind, including a new A/C unit (2021), furnace (2018), and water heater (2016). A new sump pump w/ additional back-up and battery systems, along with recent waterproofing (2024) by US Waterproofing, provide worry-free protection for the basement, which comes with a transferable warranty. The stamped concrete driveway, recently sealed, adds to the curb appeal of this beautifully landscaped property, which also includes a full irrigation system. The property also has new siding, gutters, and downspouts installed in 2016, ensuring a fresh exterior look and durability for years to come. Enjoy seamless indoor-outdoor living with a four-zone audio system, allowing music to flow throughout the home and outdoor spaces. Located at the end of a quiet street with a nearby park, this home is conveniently situated between downtown and Danada shopping areas, providing easy access to everything you need. It's within walking distance to the local elementary school and close to two Metra stations, making commutes and errands a breeze. With every major upgrade and thoughtful touch already in place, this gem of a home is move-in ready and perfect for making lasting memories.
Last Agent to Sell the Property
Berkshire Hathaway HomeServices Starck Real Estate License #475198141 Listed on: 11/05/2024

Home Details
Home Type
- Single Family
Est. Annual Taxes
- $11,091
Year Built
- Built in 1979
Lot Details
- 9,148 Sq Ft Lot
Parking
- 2 Car Attached Garage
- Garage Transmitter
- Garage Door Opener
- Driveway
Home Design
- Asphalt Roof
- Vinyl Siding
- Concrete Perimeter Foundation
Interior Spaces
- 2,656 Sq Ft Home
- 2-Story Property
- Open Floorplan
- Gas Log Fireplace
- Family Room with Fireplace
- Living Room
- Dining Room
- Sun or Florida Room
- Unfinished Attic
- Storm Screens
Kitchen
- Built-In Double Oven
- Gas Cooktop
- Range Hood
- <<microwave>>
- Dishwasher
- Wine Refrigerator
- Stainless Steel Appliances
- Disposal
Flooring
- Wood
- Carpet
Bedrooms and Bathrooms
- 4 Bedrooms
- 4 Potential Bedrooms
- Walk-In Closet
- <<bathWithWhirlpoolToken>>
- Separate Shower
Laundry
- Laundry Room
- Laundry on main level
- Dryer
- Washer
- Sink Near Laundry
Unfinished Basement
- Partial Basement
- Crawl Space
- Basement Window Egress
Outdoor Features
- Brick Porch or Patio
- Outdoor Kitchen
Schools
- Lincoln Elementary School
- Edison Middle School
- Wheaton Warrenville South H S High School
Utilities
- Central Air
- Heating System Uses Natural Gas
Community Details
- Briarcliffe Knolls Subdivision
Listing and Financial Details
- Homeowner Tax Exemptions
Ownership History
Purchase Details
Home Financials for this Owner
Home Financials are based on the most recent Mortgage that was taken out on this home.Purchase Details
Home Financials for this Owner
Home Financials are based on the most recent Mortgage that was taken out on this home.Similar Homes in Wheaton, IL
Home Values in the Area
Average Home Value in this Area
Purchase History
| Date | Type | Sale Price | Title Company |
|---|---|---|---|
| Warranty Deed | $665,000 | None Listed On Document | |
| Warranty Deed | $436,000 | Title Resources Guaranty Co |
Mortgage History
| Date | Status | Loan Amount | Loan Type |
|---|---|---|---|
| Open | $498,750 | New Conventional | |
| Previous Owner | $392,400 | Stand Alone Second | |
| Previous Owner | $176,527 | New Conventional | |
| Previous Owner | $111,769 | Unknown | |
| Previous Owner | $151,000 | Credit Line Revolving |
Property History
| Date | Event | Price | Change | Sq Ft Price |
|---|---|---|---|---|
| 12/17/2024 12/17/24 | Sold | $665,000 | +7.3% | $250 / Sq Ft |
| 11/08/2024 11/08/24 | Pending | -- | -- | -- |
| 11/05/2024 11/05/24 | For Sale | $620,000 | +42.2% | $233 / Sq Ft |
| 05/15/2015 05/15/15 | Sold | $436,000 | -0.9% | $164 / Sq Ft |
| 04/12/2015 04/12/15 | Pending | -- | -- | -- |
| 03/03/2015 03/03/15 | For Sale | $439,900 | -- | $166 / Sq Ft |
Tax History Compared to Growth
Tax History
| Year | Tax Paid | Tax Assessment Tax Assessment Total Assessment is a certain percentage of the fair market value that is determined by local assessors to be the total taxable value of land and additions on the property. | Land | Improvement |
|---|---|---|---|---|
| 2023 | $11,091 | $172,110 | $32,670 | $139,440 |
| 2022 | $10,849 | $162,650 | $30,870 | $131,780 |
| 2021 | $10,814 | $158,790 | $30,140 | $128,650 |
| 2020 | $10,781 | $157,310 | $29,860 | $127,450 |
| 2019 | $10,535 | $153,160 | $29,070 | $124,090 |
| 2018 | $10,882 | $156,250 | $27,400 | $128,850 |
| 2017 | $10,724 | $150,490 | $26,390 | $124,100 |
| 2016 | $10,584 | $144,480 | $25,340 | $119,140 |
| 2015 | $10,108 | $137,830 | $24,170 | $113,660 |
| 2014 | $8,177 | $111,850 | $21,190 | $90,660 |
| 2013 | $8,361 | $112,180 | $21,250 | $90,930 |
Agents Affiliated with this Home
-
Nancy Dougherty

Seller's Agent in 2024
Nancy Dougherty
Berkshire Hathaway HomeServices Starck Real Estate
(312) 307-6036
1 in this area
41 Total Sales
-
Heather Adams-Courtin

Buyer's Agent in 2024
Heather Adams-Courtin
Charles Rutenberg Realty of IL
(630) 247-9166
1 in this area
35 Total Sales
-
Mary Hartman

Seller's Agent in 2015
Mary Hartman
Coldwell Banker Realty
(815) 541-0132
4 in this area
95 Total Sales
-
Bill Hoekstra

Buyer's Agent in 2015
Bill Hoekstra
Compass
(630) 862-9540
10 in this area
54 Total Sales
Map
Source: Midwest Real Estate Data (MRED)
MLS Number: 12203131
APN: 05-21-404-020
- 647 Farnham Ln
- 773 Farnham Ln
- 35 Venetian Way Cir
- 107 George St
- 1441 Haverhill Dr Unit B
- 68 Citation Cir
- 1487 Haverhill Dr Unit C
- 1207 S Sumner St
- 1410 S Main St
- 220 E Elm St
- 824 Dawes Ave
- 512 Pershing Ave
- 813 E Elm St
- 1690 Ashburn Ct Unit A
- 1678 Trowbridge Ct Unit A
- 1168 Hertford Ct
- 1S550 Hawthorne Ln
- 1122 Coolidge Ave
- 100 W Roosevelt Rd
- 1219 Golf Ln
