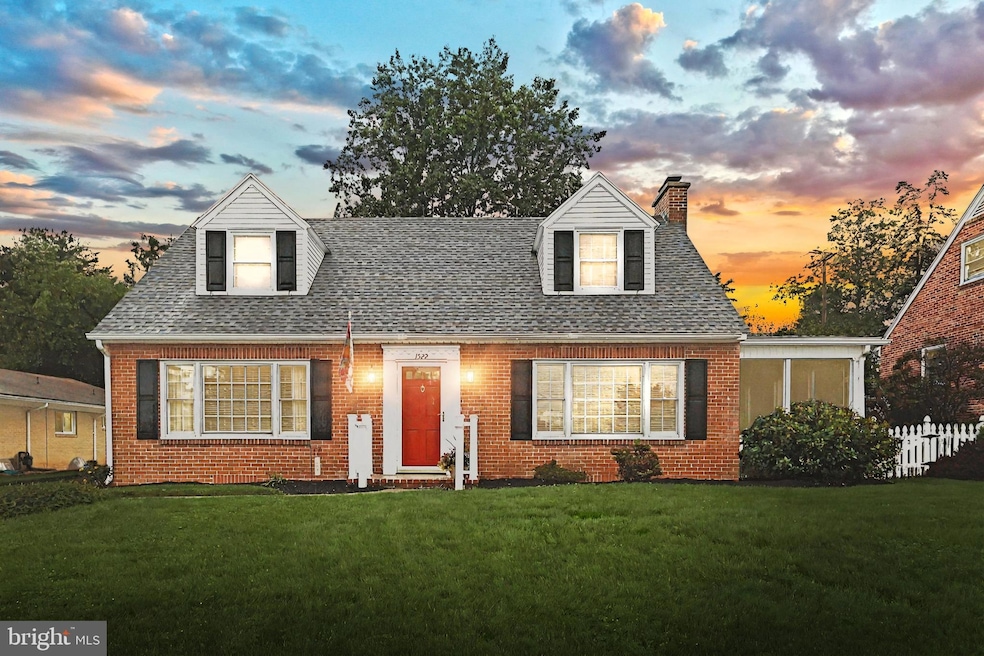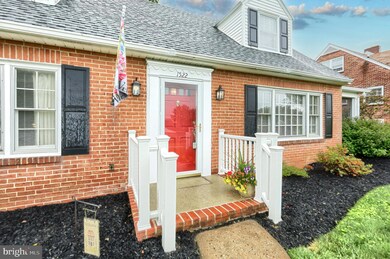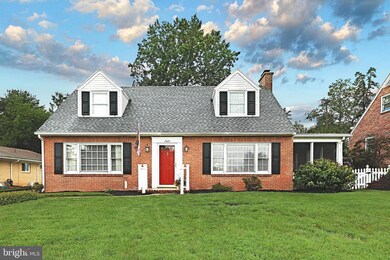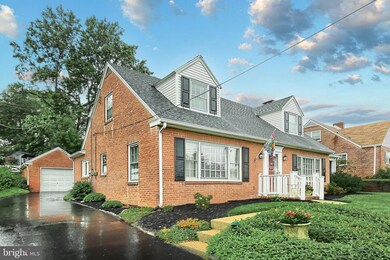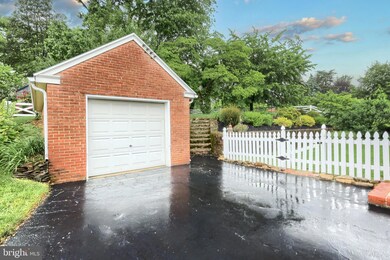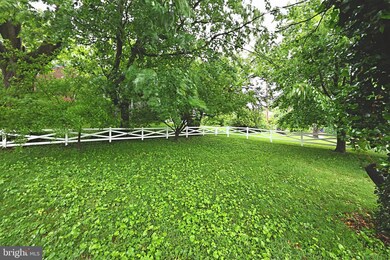
1522 Hollywood Pkwy York, PA 17403
Valley View NeighborhoodEstimated payment $2,259/month
Highlights
- Spa
- Cape Cod Architecture
- Traditional Floor Plan
- York Suburban Middle School Rated A-
- Recreation Room
- Wood Flooring
About This Home
Discover Character, Comfort, and Convenience in York Suburban School District! Welcome to this one-of-a-kind gem nestled in a sought-after neighborhood—where charm meets functionality and outdoor beauty enhances everyday living. This 4-bedroom, 2-bath home checks all the boxes with a flexible floor plan, modern upgrades, and unforgettable outdoor spaces. Step inside to an updated kitchen featuring granite countertops, a classic subway tile backsplash, ceramic tile flooring, gas cooking, and abundant cabinet space—perfect for the home chef. Just off the kitchen, the formal dining room is ideal for entertaining, with elegant French doors that open to a serene patio and a picturesque backyard. The formal living room is equally inviting, complete with a cozy wood-burning fireplace and access to a screened porch—a perfect spot to unwind. From there, you’re led to a charming paver patio overlooking a tranquil pond, terraced landscaping, and a stone wall with steps surrounded by blooming perennials and mature shrubbery. It’s a private oasis you’ll fall in love with. Need a home office or guest suite? The main level includes a versatile bedroom or office space located next to a full bath. Upstairs, you’ll find three additional spacious bedrooms, another full bath, and access to attic storage. This home blends classic architecture with thoughtful updates and sits on a beautifully landscaped lot just minutes from major routes, shopping, dining, and more. Don’t miss your chance to own a home that’s truly as unique as it is inviting!
Last Listed By
Berkshire Hathaway HomeServices Homesale Realty Listed on: 06/01/2025

Home Details
Home Type
- Single Family
Est. Annual Taxes
- $4,898
Year Built
- Built in 1951
Lot Details
- 0.26 Acre Lot
- East Facing Home
- Stone Retaining Walls
- Property is in very good condition
- Property is zoned RS
Parking
- 1 Car Detached Garage
- 4 Driveway Spaces
- Front Facing Garage
- Garage Door Opener
Home Design
- Cape Cod Architecture
- Brick Exterior Construction
- Block Foundation
- Architectural Shingle Roof
- Stone Siding
Interior Spaces
- Property has 1.5 Levels
- Traditional Floor Plan
- Built-In Features
- Brick Fireplace
- Living Room
- Formal Dining Room
- Recreation Room
- Workshop
- Screened Porch
- Wood Flooring
- Laundry Room
- Attic
Kitchen
- Eat-In Kitchen
- Gas Oven or Range
- Dishwasher
Bedrooms and Bathrooms
- En-Suite Primary Bedroom
Basement
- Basement Fills Entire Space Under The House
- Laundry in Basement
Home Security
- Storm Windows
- Storm Doors
Outdoor Features
- Spa
- Patio
- Terrace
- Exterior Lighting
- Shed
Schools
- East York Elementary School
- York Suburban Middle School
- York Suburban High School
Utilities
- Central Air
- Heat Pump System
- Hot Water Baseboard Heater
- Hot Water Heating System
- Underground Utilities
- 100 Amp Service
- Natural Gas Water Heater
Additional Features
- Doors are 32 inches wide or more
- Suburban Location
Community Details
- No Home Owners Association
- York County Subdivision
Listing and Financial Details
- Tax Lot 0050
- Assessor Parcel Number 48-000-16-0050-00-00000
Map
Home Values in the Area
Average Home Value in this Area
Tax History
| Year | Tax Paid | Tax Assessment Tax Assessment Total Assessment is a certain percentage of the fair market value that is determined by local assessors to be the total taxable value of land and additions on the property. | Land | Improvement |
|---|---|---|---|---|
| 2025 | $4,910 | $129,680 | $26,210 | $103,470 |
| 2024 | $4,782 | $129,680 | $26,210 | $103,470 |
| 2023 | $4,636 | $129,680 | $26,210 | $103,470 |
| 2022 | $4,511 | $129,680 | $26,210 | $103,470 |
| 2021 | $4,334 | $129,680 | $26,210 | $103,470 |
| 2020 | $4,304 | $129,680 | $26,210 | $103,470 |
| 2019 | $4,196 | $129,680 | $26,210 | $103,470 |
| 2018 | $4,108 | $129,680 | $26,210 | $103,470 |
| 2017 | $4,053 | $129,680 | $26,210 | $103,470 |
| 2016 | $0 | $129,680 | $26,210 | $103,470 |
| 2015 | -- | $129,680 | $26,210 | $103,470 |
| 2014 | -- | $129,680 | $26,210 | $103,470 |
Property History
| Date | Event | Price | Change | Sq Ft Price |
|---|---|---|---|---|
| 06/02/2025 06/02/25 | Pending | -- | -- | -- |
| 06/01/2025 06/01/25 | For Sale | $329,900 | +78.3% | $144 / Sq Ft |
| 02/14/2020 02/14/20 | Sold | $185,000 | -7.5% | $82 / Sq Ft |
| 01/13/2020 01/13/20 | Pending | -- | -- | -- |
| 11/26/2019 11/26/19 | Price Changed | $199,900 | -11.1% | $88 / Sq Ft |
| 10/21/2019 10/21/19 | For Sale | $224,900 | -- | $99 / Sq Ft |
Purchase History
| Date | Type | Sale Price | Title Company |
|---|---|---|---|
| Deed | $185,000 | White Rose Setmnt Svcs Inc | |
| Deed | $138,000 | -- | |
| Quit Claim Deed | -- | -- |
Mortgage History
| Date | Status | Loan Amount | Loan Type |
|---|---|---|---|
| Open | $126,000 | New Conventional |
Similar Homes in York, PA
Source: Bright MLS
MLS Number: PAYK2082434
APN: 48-000-16-0050.00-00000
- 1510 Hollywood Pkwy
- 1150 Southern Rd
- 0 Alg Expy Unit PAYK2049248
- 2543 Fairway Dr Unit 2543
- 186 Crown Pointe Dr Unit Q186
- 2559 Fairway Dr Unit 2559
- 1293 Lancaster Ave
- 758 Rathton Rd
- 1627 Mount Rose Ave
- 905 Hill St
- 954 Midland Ave
- 811 Hill St
- 1817 Chesley Rd
- 1145 Springdale Rd
- 808 Hill St
- 908 S Albemarle St
- 2025 S Queen St Unit 321
- 2025 S Queen St Unit 233
- 2474 Eastwood Dr
- 129 Fountain Dr Unit 16
