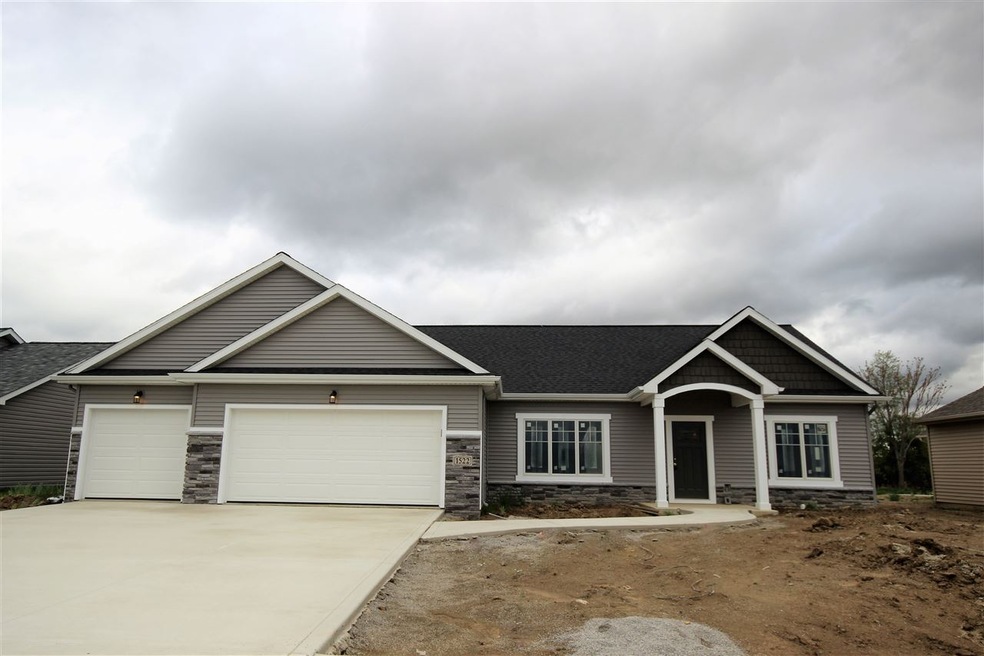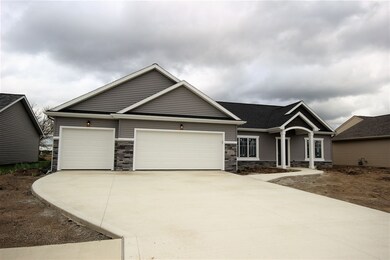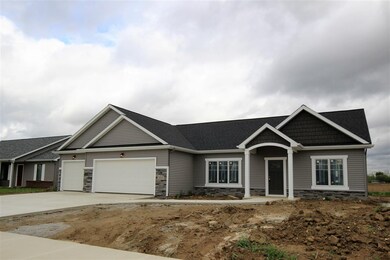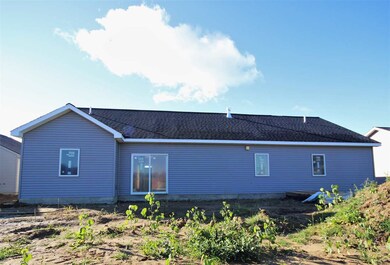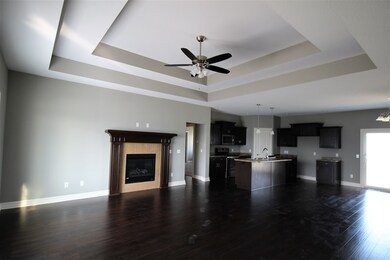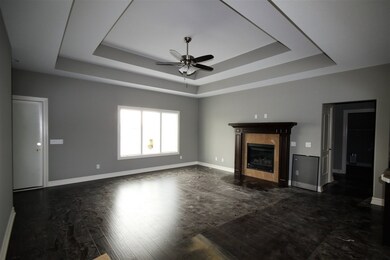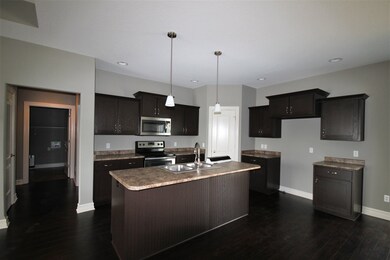
1522 Javelin Dr Huntertown, IN 46748
Highlights
- Primary Bedroom Suite
- Open Floorplan
- Great Room
- Carroll High School Rated A
- Backs to Open Ground
- Community Pool
About This Home
As of April 2025NEW FLOOR PLAN by KAM Construction! Cottage design awaits you in this beautiful 3 bedroom, 2 full bathroom ranch style home! Open floor plan has the kitchen opening into the great room, featuring 10' ceilings, custom cabinets, corner walk-in pantry, Whirlpool appliances (microwave, stove and dishwasher ). The Master suite & bath offer a large walk-in closet & double vanities. This home also features Andersen windows, rounded corners, arched doorways, and painted woodwork, oversized trim, solid interior doors, 95% furnace, and all exterior walls are foam sprayed and insulated. Don't forget the oversized attached 3 car garage.
Home Details
Home Type
- Single Family
Est. Annual Taxes
- $2,522
Year Built
- Built in 2016
Lot Details
- 9,880 Sq Ft Lot
- Lot Dimensions are 76x130
- Backs to Open Ground
- Level Lot
HOA Fees
- $13 Monthly HOA Fees
Parking
- 3 Car Attached Garage
- Garage Door Opener
Home Design
- Slab Foundation
- Wood Siding
- Stone Exterior Construction
- Vinyl Construction Material
Interior Spaces
- 1,600 Sq Ft Home
- 1-Story Property
- Open Floorplan
- Tray Ceiling
- Ceiling Fan
- Gas Log Fireplace
- Entrance Foyer
- Great Room
- Living Room with Fireplace
- Fire and Smoke Detector
Kitchen
- Walk-In Pantry
- Kitchen Island
- Disposal
Bedrooms and Bathrooms
- 3 Bedrooms
- Primary Bedroom Suite
- Split Bedroom Floorplan
- Walk-In Closet
- 2 Full Bathrooms
- Double Vanity
- Bathtub with Shower
- Separate Shower
Laundry
- Laundry on main level
- Washer Hookup
Outdoor Features
- Patio
Utilities
- Forced Air Heating and Cooling System
- Heating System Uses Gas
Listing and Financial Details
- Assessor Parcel Number 02-02-17-178-004.000-058
Community Details
Overview
- $13 Other Monthly Fees
Recreation
- Community Pool
Map
Home Values in the Area
Average Home Value in this Area
Property History
| Date | Event | Price | Change | Sq Ft Price |
|---|---|---|---|---|
| 04/22/2025 04/22/25 | Sold | $315,000 | -3.1% | $190 / Sq Ft |
| 03/20/2025 03/20/25 | Pending | -- | -- | -- |
| 03/13/2025 03/13/25 | Price Changed | $325,000 | -7.1% | $196 / Sq Ft |
| 01/20/2025 01/20/25 | For Sale | $350,000 | +24.1% | $211 / Sq Ft |
| 05/13/2021 05/13/21 | Sold | $282,000 | +4.5% | $170 / Sq Ft |
| 04/11/2021 04/11/21 | Pending | -- | -- | -- |
| 04/08/2021 04/08/21 | For Sale | $269,900 | +3.8% | $163 / Sq Ft |
| 09/15/2020 09/15/20 | Sold | $259,900 | 0.0% | $157 / Sq Ft |
| 09/01/2020 09/01/20 | Off Market | $259,900 | -- | -- |
| 08/31/2020 08/31/20 | Pending | -- | -- | -- |
| 07/24/2020 07/24/20 | Price Changed | $259,900 | -1.9% | $157 / Sq Ft |
| 07/02/2020 07/02/20 | For Sale | $264,900 | +27.4% | $160 / Sq Ft |
| 06/07/2017 06/07/17 | Sold | $208,000 | -0.9% | $130 / Sq Ft |
| 05/04/2017 05/04/17 | Pending | -- | -- | -- |
| 11/04/2016 11/04/16 | For Sale | $209,900 | -- | $131 / Sq Ft |
Tax History
| Year | Tax Paid | Tax Assessment Tax Assessment Total Assessment is a certain percentage of the fair market value that is determined by local assessors to be the total taxable value of land and additions on the property. | Land | Improvement |
|---|---|---|---|---|
| 2024 | $2,522 | $343,400 | $30,400 | $313,000 |
| 2023 | $2,517 | $318,900 | $30,400 | $288,500 |
| 2022 | $2,150 | $279,300 | $30,400 | $248,900 |
| 2021 | $1,361 | $223,300 | $30,400 | $192,900 |
| 2020 | $1,201 | $199,600 | $30,400 | $169,200 |
| 2019 | $1,511 | $185,600 | $30,400 | $155,200 |
| 2018 | $1,523 | $185,100 | $30,400 | $154,700 |
| 2017 | $653 | $102,900 | $30,400 | $72,500 |
| 2016 | -- | $600 | $600 | $0 |
Mortgage History
| Date | Status | Loan Amount | Loan Type |
|---|---|---|---|
| Open | $225,600 | New Conventional | |
| Previous Owner | $246,900 | New Conventional | |
| Previous Owner | $204,232 | FHA | |
| Previous Owner | $146,825 | Small Business Administration |
Deed History
| Date | Type | Sale Price | Title Company |
|---|---|---|---|
| Warranty Deed | -- | Mtc | |
| Warranty Deed | $259,900 | Meridian Title | |
| Deed | $208,000 | -- | |
| Warranty Deed | $208,000 | Liberty Title & Escrow Co | |
| Warranty Deed | -- | Liberty Title & Escrow Co |
Similar Homes in the area
Source: Indiana Regional MLS
MLS Number: 201650539
APN: 02-02-17-178-004.000-058
- 15833 Continental Dr
- 1531 Greentee Ct
- 1410 Bearhollow Dr
- 15554 Brimwillow Dr
- 15563 Impala Dr
- 1110 Amber Willow Way
- 15384 Brimwillow Dr
- 15546 Impala Dr
- 1002 Honey Willow Blvd
- 1484 Pyke Grove Pass
- 15360 Brimwillow Dr
- 1286 Herdsman Blvd
- 1479 Herdsman Blvd
- 16632 Merramec Ct
- 809 Darwillow Ct
- 1302 Wedge Run
- 16217 Ballantyne Trail
- 15128 Mercury Ln
- 2335 Edgerton St
- 15124 Hidden Oaks Run
