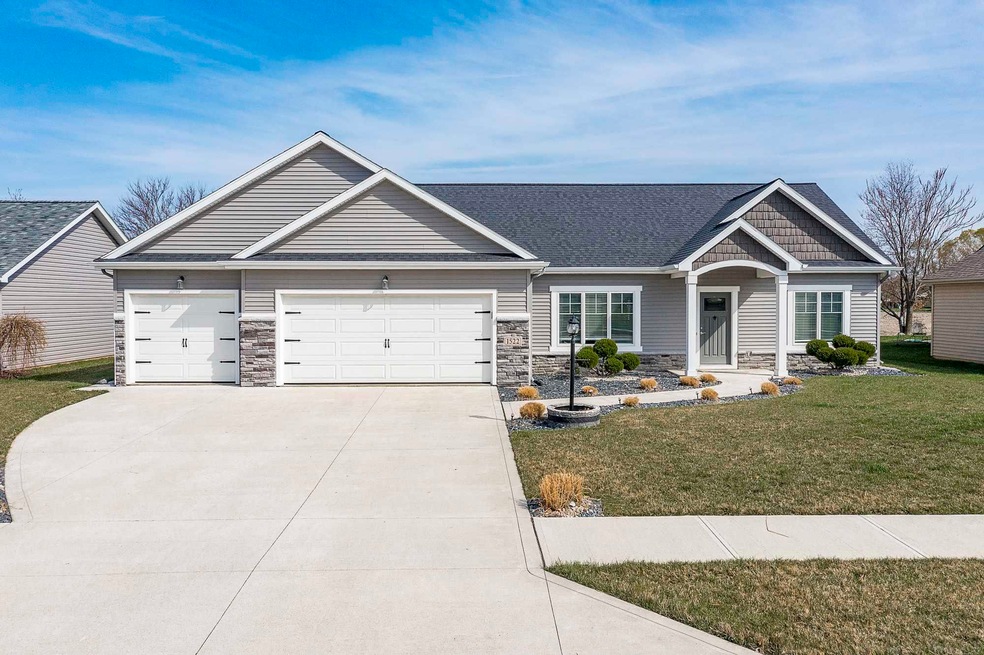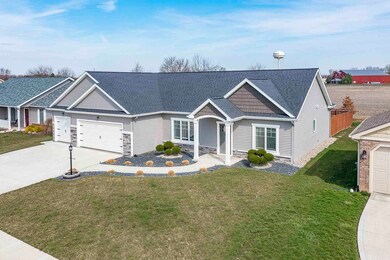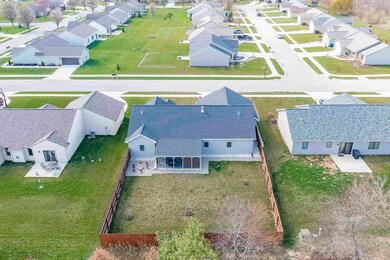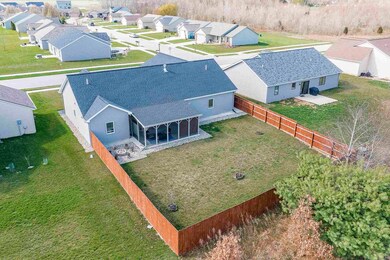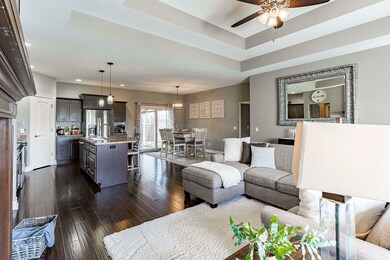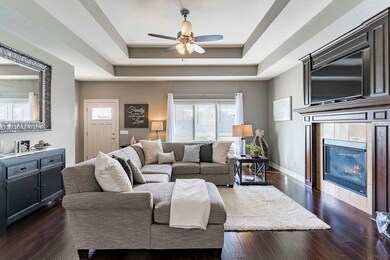
1522 Javelin Dr Huntertown, IN 46748
Highlights
- 3 Car Attached Garage
- Tray Ceiling
- Breakfast Bar
- Carroll High School Rated A
- Walk-In Closet
- En-Suite Primary Bedroom
About This Home
As of April 2025Gorgeous 3 bedroom, 2 full bath ranch located in the NWAC School District! This home has been meticulously maintained and has a beautiful open floor plan. The kitchen island is a dream and all kitchen appliances stay including; the refrigerator, oven, dishwasher, and microwave. The private master bedroom has a trey ceiling, and a great walk-in closet! You'll love the master bath which features a double vanity. The yard has been professionally landscape. You'll enjoy entertaining in backyard which has a large screened porch and fenced yard. This home was built by Kam Construction and features rounded drywall corners and arched doorways, solid interior doors, Anderson windows and a 3 car garage. Don't miss your chance to see this home!
Home Details
Home Type
- Single Family
Est. Annual Taxes
- $1,215
Year Built
- Built in 2017
Lot Details
- 10,019 Sq Ft Lot
- Lot Dimensions are 76x130
- Privacy Fence
- Wood Fence
- Level Lot
HOA Fees
- $16 Monthly HOA Fees
Parking
- 3 Car Attached Garage
Home Design
- Shingle Roof
- Stone Exterior Construction
- Vinyl Construction Material
Interior Spaces
- 1-Story Property
- Tray Ceiling
- Ceiling height of 9 feet or more
- Gas Log Fireplace
- Fire and Smoke Detector
Kitchen
- Breakfast Bar
- Laminate Countertops
Bedrooms and Bathrooms
- 3 Bedrooms
- En-Suite Primary Bedroom
- Walk-In Closet
- 2 Full Bathrooms
Attic
- Storage In Attic
- Pull Down Stairs to Attic
Schools
- Huntertown Elementary School
- Carroll Middle School
- Carroll High School
Utilities
- Central Air
- Heating System Uses Gas
- Cable TV Available
Listing and Financial Details
- Assessor Parcel Number 02-02-17-178-004.000-058
Ownership History
Purchase Details
Home Financials for this Owner
Home Financials are based on the most recent Mortgage that was taken out on this home.Purchase Details
Home Financials for this Owner
Home Financials are based on the most recent Mortgage that was taken out on this home.Purchase Details
Home Financials for this Owner
Home Financials are based on the most recent Mortgage that was taken out on this home.Purchase Details
Home Financials for this Owner
Home Financials are based on the most recent Mortgage that was taken out on this home.Purchase Details
Home Financials for this Owner
Home Financials are based on the most recent Mortgage that was taken out on this home.Similar Homes in the area
Home Values in the Area
Average Home Value in this Area
Purchase History
| Date | Type | Sale Price | Title Company |
|---|---|---|---|
| Warranty Deed | $315,000 | Metropolitan Title Of In | |
| Warranty Deed | -- | Mtc | |
| Warranty Deed | $259,900 | Meridian Title | |
| Deed | $208,000 | -- | |
| Warranty Deed | $208,000 | Liberty Title & Escrow Co | |
| Warranty Deed | -- | Liberty Title & Escrow Co |
Mortgage History
| Date | Status | Loan Amount | Loan Type |
|---|---|---|---|
| Open | $283,500 | New Conventional | |
| Previous Owner | $225,600 | New Conventional | |
| Previous Owner | $246,900 | New Conventional | |
| Previous Owner | $204,232 | FHA | |
| Previous Owner | $146,825 | Small Business Administration |
Property History
| Date | Event | Price | Change | Sq Ft Price |
|---|---|---|---|---|
| 04/22/2025 04/22/25 | Sold | $315,000 | -3.1% | $190 / Sq Ft |
| 03/20/2025 03/20/25 | Pending | -- | -- | -- |
| 03/13/2025 03/13/25 | Price Changed | $325,000 | -7.1% | $196 / Sq Ft |
| 01/20/2025 01/20/25 | For Sale | $350,000 | +24.1% | $211 / Sq Ft |
| 05/13/2021 05/13/21 | Sold | $282,000 | +4.5% | $170 / Sq Ft |
| 04/11/2021 04/11/21 | Pending | -- | -- | -- |
| 04/08/2021 04/08/21 | For Sale | $269,900 | +3.8% | $163 / Sq Ft |
| 09/15/2020 09/15/20 | Sold | $259,900 | 0.0% | $157 / Sq Ft |
| 09/01/2020 09/01/20 | Off Market | $259,900 | -- | -- |
| 08/31/2020 08/31/20 | Pending | -- | -- | -- |
| 07/24/2020 07/24/20 | Price Changed | $259,900 | -1.9% | $157 / Sq Ft |
| 07/02/2020 07/02/20 | For Sale | $264,900 | +27.4% | $160 / Sq Ft |
| 06/07/2017 06/07/17 | Sold | $208,000 | -0.9% | $130 / Sq Ft |
| 05/04/2017 05/04/17 | Pending | -- | -- | -- |
| 11/04/2016 11/04/16 | For Sale | $209,900 | -- | $131 / Sq Ft |
Tax History Compared to Growth
Tax History
| Year | Tax Paid | Tax Assessment Tax Assessment Total Assessment is a certain percentage of the fair market value that is determined by local assessors to be the total taxable value of land and additions on the property. | Land | Improvement |
|---|---|---|---|---|
| 2024 | $2,522 | $343,400 | $30,400 | $313,000 |
| 2023 | $2,517 | $318,900 | $30,400 | $288,500 |
| 2022 | $2,150 | $279,300 | $30,400 | $248,900 |
| 2021 | $1,361 | $223,300 | $30,400 | $192,900 |
| 2020 | $1,201 | $199,600 | $30,400 | $169,200 |
| 2019 | $1,511 | $185,600 | $30,400 | $155,200 |
| 2018 | $1,523 | $185,100 | $30,400 | $154,700 |
| 2017 | $653 | $102,900 | $30,400 | $72,500 |
| 2016 | -- | $600 | $600 | $0 |
Agents Affiliated with this Home
-

Seller's Agent in 2025
Beth Goldsmith
North Eastern Group Realty
(260) 414-9903
247 Total Sales
-

Buyer's Agent in 2025
Justin Walborn
Mike Thomas Assoc., Inc
(260) 413-9105
276 Total Sales
-

Seller's Agent in 2021
Monica Riecke
CENTURY 21 Bradley Realty, Inc
(260) 466-4991
94 Total Sales
-

Seller's Agent in 2020
Kedric Koeppe
CENTURY 21 Bradley Realty, Inc
(260) 433-3300
76 Total Sales
-

Seller's Agent in 2017
Thomas Cheviron
eXp Realty, LLC
(888) 611-3912
79 Total Sales
-

Buyer's Agent in 2017
David Book
Book Real Estate Services, LLC
(260) 740-6013
105 Total Sales
Map
Source: Indiana Regional MLS
MLS Number: 202111529
APN: 02-02-17-178-004.000-058
- 15926 Continental Dr
- 16111 Silver Shadow Ln
- 1318 Rambler Rd
- 1480 Monte Carlo Dr
- 1466 Monte Carlo Dr
- 1492 Monte Carlo Dr
- 1301 Duesenberg Dr
- 16316 Thunderbird Rd
- 15908 Walnut St
- 1522 Greentee Ct
- 1308 Marsh Deer Run
- 1415 Marsh Deer Run
- 1410 Bearhollow Dr
- 15433 Brimwillow Dr
- 15462 Brimwillow Dr
- 15585 Impala Dr
- 15563 Impala Dr
- 15384 Brimwillow Dr
- 15546 Impala Dr
- 16000 Lima Rd
