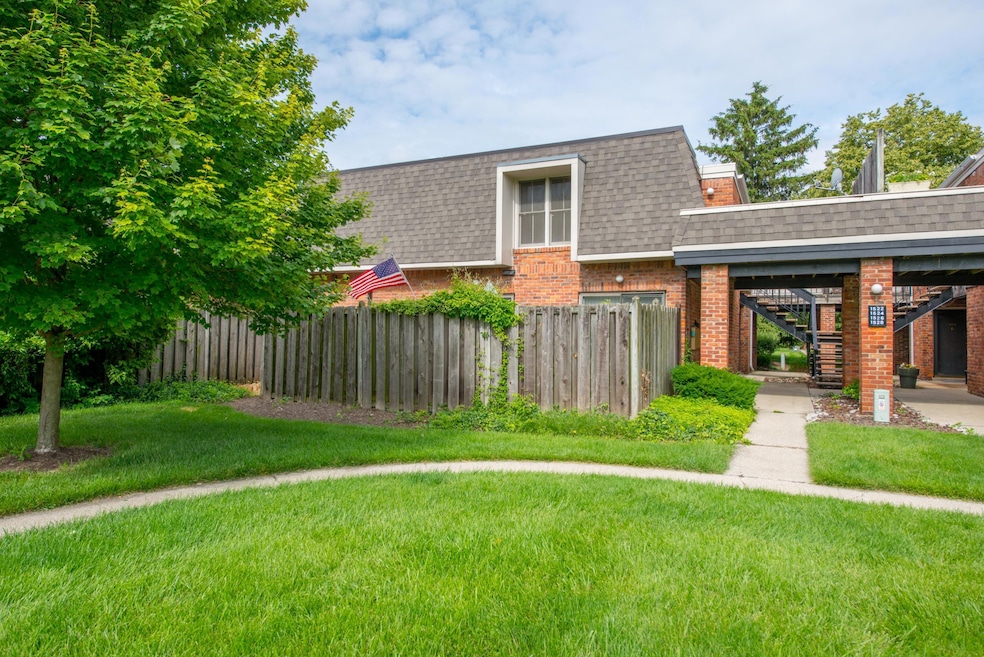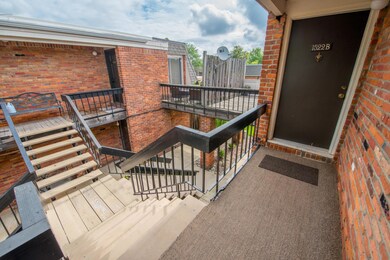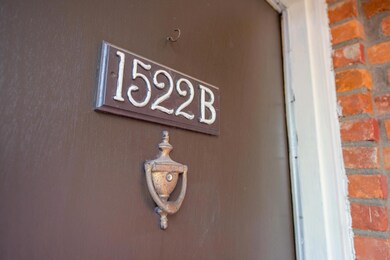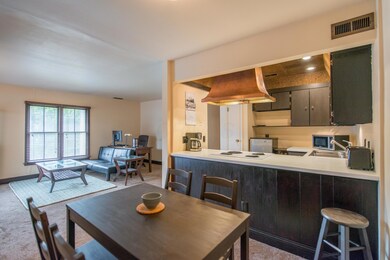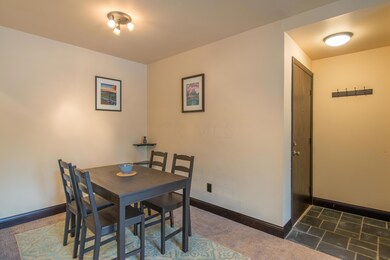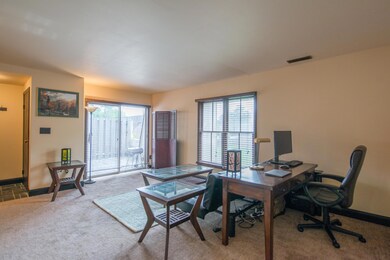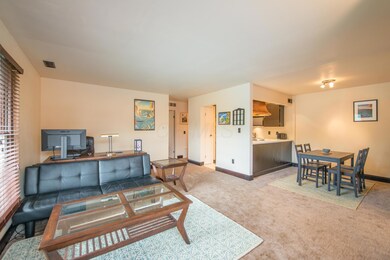
1522 Lafayette Dr Unit B Columbus, OH 43220
Estimated Value: $165,000 - $181,000
Highlights
- In Ground Pool
- Clubhouse
- Ranch Style House
- Greensview Elementary School Rated A
- Deck
- Main Floor Primary Bedroom
About This Home
As of April 2018Move in ready updated Upper Arlington Condo. The kitchen offers newer Corian counters and new sink, a copper range hood and cork ceiling. Sliding door to the private balcony, with a view of green space. The bathroom has a beautiful new vanity/sink, NEW Glass Shower Door, and additional custom storage. The pool and clubhouse are just steps away, along with a coin laundry. Conveniently located to shopping or dining and you can walk to Sunny 95 Park, Thompson Park and short commute to OSU and Downtown. This condo includes a carport and storage area. The monthly condo fees include your heat, water/sewage and trash. Updates were done by the current owner, in the past few months, freshly painted interior & woodwork, NEW Carpet, NEW Furnace, NEW Blinds, NEW Glass Shower door, and more.
Last Listed By
Michele Cleary
Howard Hanna Real Estate Svcs Listed on: 02/16/2018

Property Details
Home Type
- Condominium
Est. Annual Taxes
- $1,350
Year Built
- Built in 1966
Lot Details
- 1 Common Wall
- Irrigation
HOA Fees
- $240 Monthly HOA Fees
Home Design
- Ranch Style House
- Brick Exterior Construction
- Slab Foundation
Interior Spaces
- 704 Sq Ft Home
- Carpet
- Electric Range
Bedrooms and Bathrooms
- 1 Primary Bedroom on Main
- 1 Full Bathroom
Parking
- 1 Carport Space
- Common or Shared Parking
Outdoor Features
- In Ground Pool
- Deck
Utilities
- Forced Air Heating and Cooling System
- Heating System Uses Gas
- Gas Available
Listing and Financial Details
- Assessor Parcel Number 070-013019
Community Details
Overview
- Association fees include lawn care, gas, insurance, sewer, trash, water, snow removal
- Association Phone (614) 451-8546
- Carriage Hill HOA
- On-Site Maintenance
Amenities
- Clubhouse
Recreation
- Community Pool
- Snow Removal
Ownership History
Purchase Details
Home Financials for this Owner
Home Financials are based on the most recent Mortgage that was taken out on this home.Purchase Details
Home Financials for this Owner
Home Financials are based on the most recent Mortgage that was taken out on this home.Purchase Details
Purchase Details
Purchase Details
Home Financials for this Owner
Home Financials are based on the most recent Mortgage that was taken out on this home.Similar Homes in the area
Home Values in the Area
Average Home Value in this Area
Purchase History
| Date | Buyer | Sale Price | Title Company |
|---|---|---|---|
| Higgins Michael W | $90,500 | First Ohio Title Insurance | |
| Weigel Christoph | $71,000 | First Ohio Title Insurance | |
| Traxler Robin | $45,000 | Real Living | |
| Wysckinski Dr Robert R | $62,500 | Lawyers Title | |
| Brugler Ivon E | $40,000 | -- |
Mortgage History
| Date | Status | Borrower | Loan Amount |
|---|---|---|---|
| Open | Higgins Michael W | $72,400 | |
| Previous Owner | Kashani Motlagh Farhang | $40,000 | |
| Previous Owner | Brugler Ivon E | $38,000 |
Property History
| Date | Event | Price | Change | Sq Ft Price |
|---|---|---|---|---|
| 03/31/2025 03/31/25 | Off Market | $90,500 | -- | -- |
| 04/11/2018 04/11/18 | Sold | $90,500 | +4.0% | $129 / Sq Ft |
| 03/12/2018 03/12/18 | Pending | -- | -- | -- |
| 06/09/2017 06/09/17 | For Sale | $87,000 | +22.5% | $124 / Sq Ft |
| 04/13/2016 04/13/16 | Sold | $71,000 | -5.2% | $101 / Sq Ft |
| 03/14/2016 03/14/16 | For Sale | $74,900 | -- | $106 / Sq Ft |
Tax History Compared to Growth
Tax History
| Year | Tax Paid | Tax Assessment Tax Assessment Total Assessment is a certain percentage of the fair market value that is determined by local assessors to be the total taxable value of land and additions on the property. | Land | Improvement |
|---|---|---|---|---|
| 2024 | $2,590 | $44,730 | $15,050 | $29,680 |
| 2023 | $2,557 | $44,730 | $15,050 | $29,680 |
| 2022 | $2,421 | $34,650 | $11,830 | $22,820 |
| 2021 | $2,143 | $34,650 | $11,830 | $22,820 |
| 2020 | $2,124 | $34,650 | $11,830 | $22,820 |
| 2019 | $1,779 | $25,660 | $8,750 | $16,910 |
| 2018 | $885 | $25,660 | $8,750 | $16,910 |
| 2017 | $1,558 | $25,660 | $8,750 | $16,910 |
| 2016 | $1,350 | $19,850 | $4,970 | $14,880 |
| 2015 | $675 | $19,850 | $4,970 | $14,880 |
| 2014 | $1,313 | $19,850 | $4,970 | $14,880 |
| 2013 | $785 | $22,050 | $5,530 | $16,520 |
Agents Affiliated with this Home
-

Seller's Agent in 2018
Michele Cleary
Howard Hanna Real Estate Svcs
(614) 774-5139
3 in this area
116 Total Sales
-
S
Buyer's Agent in 2018
Susan Wainfor
HER, Realtors
-

Seller's Agent in 2016
Rebecca Wood-Meek
Howard Hanna Real Estate Srvs
Map
Source: Columbus and Central Ohio Regional MLS
MLS Number: 217019861
APN: 070-013019
- 1610 Lafayette Dr Unit 1610
- 1680 Sussex Ct
- 4644 NW Professional Plaza
- 4460 Reed Rd
- 1371 Reymond Rd
- 1293 Ducrest Dr S
- 4522 Crompton Dr
- 4230 Reed Rd
- 1974 Keswick Dr
- 1211 Darcann Dr
- 4883 McBane St
- 1824 Willoway Cir S Unit 1824
- 4188 Gavin Ln
- 1779 Willoway Cir N Unit 1779
- 1831 Willoway Cir N Unit 1831
- 4070 Lyon Dr
- 4216 Chaucer Ln
- 2060 Fontenay Place
- 1225 Brittany Ln
- 5005 New Haven Dr
- 1522 Lafayette Dr Unit 1522B
- 1522 Lafayette Dr Unit 1522A
- 1522 Lafayette Dr
- 1522 Lafayette Dr Unit A
- 1522 Lafayette Dr Unit B
- 1526 Lafayette Dr Unit 1526B
- 1524 Lafayette Dr Unit 1524B
- 1528 Lafayette Dr
- 1526 Lafayette Dr Unit 1526A
- 1524 Lafayette Dr Unit 1524A
- 1528 Lafayette Dr Unit B
- 1524 Lafayette Dr
- 1528 Lafayette Dr Unit Type
- 1528 Lafayette Dr Unit A
- 1524 Lafayette Dr Unit A
- 1526 Lafayette Dr Unit A
- 1526 Lafayette Dr Unit B
- 1514 Lafayette Dr
- 1514 Lafayette Dr Unit 1514A
- 1514 Lafayette Dr Unit B
