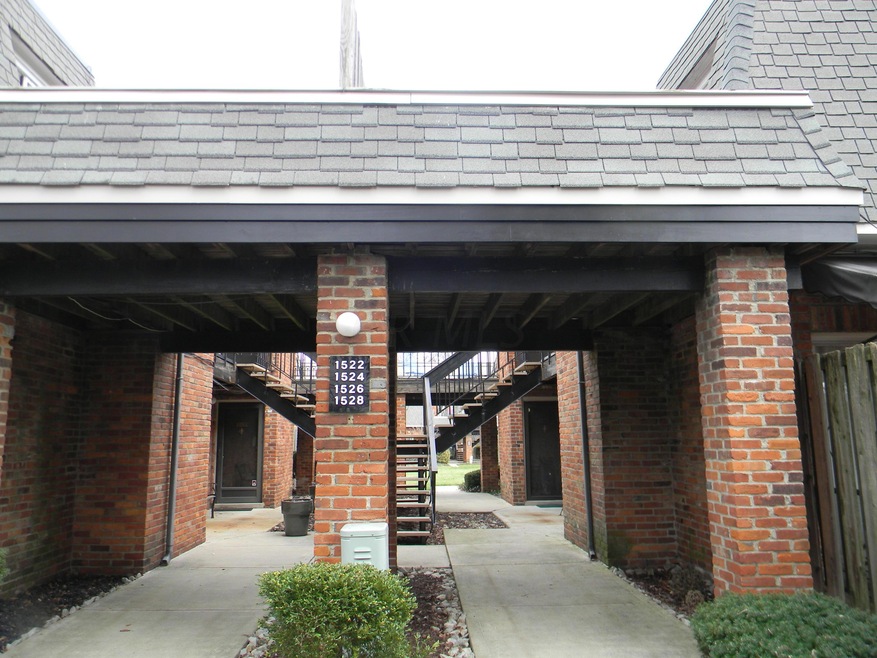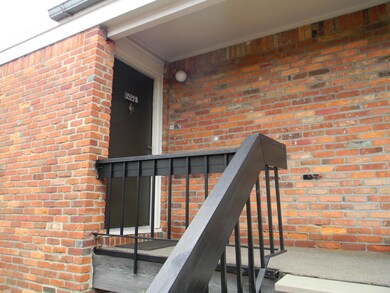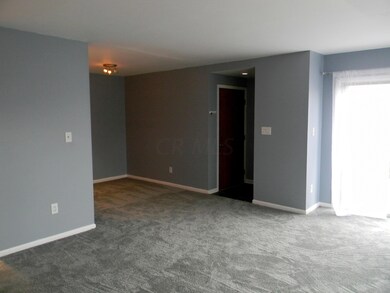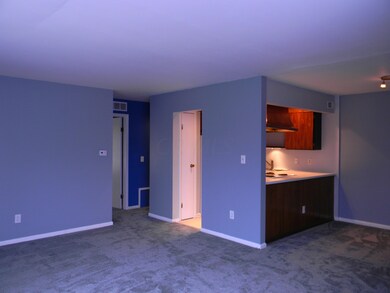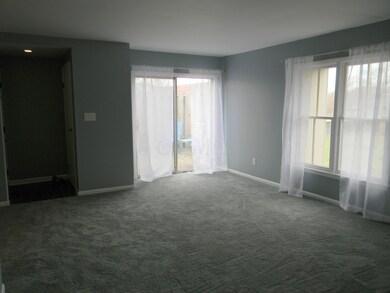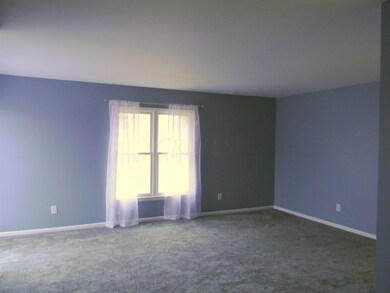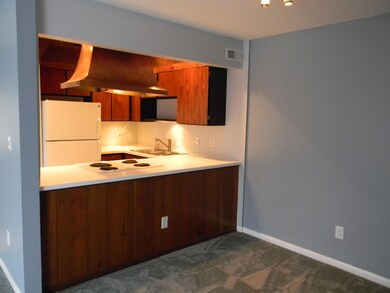
1522 Lafayette Dr Unit B Columbus, OH 43220
Highlights
- Clubhouse
- Ranch Style House
- Community Pool
- Greensview Elementary School Rated A
- Main Floor Primary Bedroom
- Balcony
About This Home
As of April 2018This cozy condo in Upper Arlington, close to OSU and downtown, is a steal! The fresh paint, new carpet and flooring make it move in ready. The efficient kitchen offers new corian counters and new sink, a copper range hood and a unique cork ceiling. Sliding doors to the private balcony, with a view of green space, bring in lots of natural light.
The bathroom has a beautiful new vanity/sink.
The pool and clubhouse are just steps away, along with a coin laundry. In minutes you can be shopping or dining and you can walk to Sunny 95 Park, Thompson Park and the library This condo also includes a carport and a storage area. The best part is the monthly condo fees include your heat, water/sewage and trash! Make this quiet, secure community your next home.
Last Agent to Sell the Property
Rebecca Wood-Meek
Howard Hanna Real Estate Srvs
Last Buyer's Agent
Michele Cleary
Howard Hanna Real Estate Svcs

Property Details
Home Type
- Condominium
Est. Annual Taxes
- $1,311
Year Built
- Built in 1966
Lot Details
- 1 Common Wall
- Irrigation
HOA Fees
- $241 Monthly HOA Fees
Parking
- 1 Carport Space
Home Design
- 704 Sq Ft Home
- Ranch Style House
- Brick Exterior Construction
- Slab Foundation
Flooring
- Carpet
- Vinyl
Bedrooms and Bathrooms
- 1 Primary Bedroom on Main
- 1 Full Bathroom
Utilities
- Central Air
- Heating System Uses Gas
- Gas Available
Additional Features
- Electric Range
- Balcony
Listing and Financial Details
- Home warranty included in the sale of the property
- Assessor Parcel Number 070-013019
Community Details
Overview
- Association fees include lawn care, gas, sewer, trash, water, snow removal
- Association Phone (614) 451-8546
- Scott Christenson HOA
- On-Site Maintenance
Amenities
- Clubhouse
- Recreation Room
Recreation
- Community Pool
- Snow Removal
Ownership History
Purchase Details
Home Financials for this Owner
Home Financials are based on the most recent Mortgage that was taken out on this home.Purchase Details
Home Financials for this Owner
Home Financials are based on the most recent Mortgage that was taken out on this home.Purchase Details
Purchase Details
Purchase Details
Home Financials for this Owner
Home Financials are based on the most recent Mortgage that was taken out on this home.Map
Similar Homes in Columbus, OH
Home Values in the Area
Average Home Value in this Area
Purchase History
| Date | Type | Sale Price | Title Company |
|---|---|---|---|
| Warranty Deed | $90,500 | First Ohio Title Insurance | |
| Warranty Deed | $71,000 | First Ohio Title Insurance | |
| Survivorship Deed | $45,000 | Real Living | |
| Warranty Deed | $62,500 | Lawyers Title | |
| Deed | $40,000 | -- |
Mortgage History
| Date | Status | Loan Amount | Loan Type |
|---|---|---|---|
| Open | $72,400 | New Conventional | |
| Previous Owner | $40,000 | Unknown | |
| Previous Owner | $38,000 | New Conventional |
Property History
| Date | Event | Price | Change | Sq Ft Price |
|---|---|---|---|---|
| 03/31/2025 03/31/25 | Off Market | $90,500 | -- | -- |
| 04/11/2018 04/11/18 | Sold | $90,500 | +4.0% | $129 / Sq Ft |
| 03/12/2018 03/12/18 | Pending | -- | -- | -- |
| 06/09/2017 06/09/17 | For Sale | $87,000 | +22.5% | $124 / Sq Ft |
| 04/13/2016 04/13/16 | Sold | $71,000 | -5.2% | $101 / Sq Ft |
| 03/14/2016 03/14/16 | For Sale | $74,900 | -- | $106 / Sq Ft |
Tax History
| Year | Tax Paid | Tax Assessment Tax Assessment Total Assessment is a certain percentage of the fair market value that is determined by local assessors to be the total taxable value of land and additions on the property. | Land | Improvement |
|---|---|---|---|---|
| 2024 | $2,590 | $44,730 | $15,050 | $29,680 |
| 2023 | $2,557 | $44,730 | $15,050 | $29,680 |
| 2022 | $2,421 | $34,650 | $11,830 | $22,820 |
| 2021 | $2,143 | $34,650 | $11,830 | $22,820 |
| 2020 | $2,124 | $34,650 | $11,830 | $22,820 |
| 2019 | $1,779 | $25,660 | $8,750 | $16,910 |
| 2018 | $885 | $25,660 | $8,750 | $16,910 |
| 2017 | $1,558 | $25,660 | $8,750 | $16,910 |
| 2016 | $1,350 | $19,850 | $4,970 | $14,880 |
| 2015 | $675 | $19,850 | $4,970 | $14,880 |
| 2014 | $1,313 | $19,850 | $4,970 | $14,880 |
| 2013 | $785 | $22,050 | $5,530 | $16,520 |
Source: Columbus and Central Ohio Regional MLS
MLS Number: 216007682
APN: 070-013019
- 1610 Lafayette Dr Unit 1610
- 1680 Sussex Ct
- 4644 NW Professional Plaza
- 4460 Reed Rd
- 1371 Reymond Rd
- 1330 Darcann Dr
- 1293 Ducrest Dr S
- 4522 Crompton Dr
- 4230 Reed Rd
- 1211 Darcann Dr
- 1974 Keswick Dr
- 4883 McBane St
- 4188 Gavin Ln
- 4216 Chaucer Ln
- 1824 Willoway Cir S Unit 1824
- 4070 Lyon Dr
- 1225 Brittany Ln
- 1779 Willoway Cir N Unit 1779
- 1831 Willoway Cir N Unit 1831
- 2060 Fontenay Place
