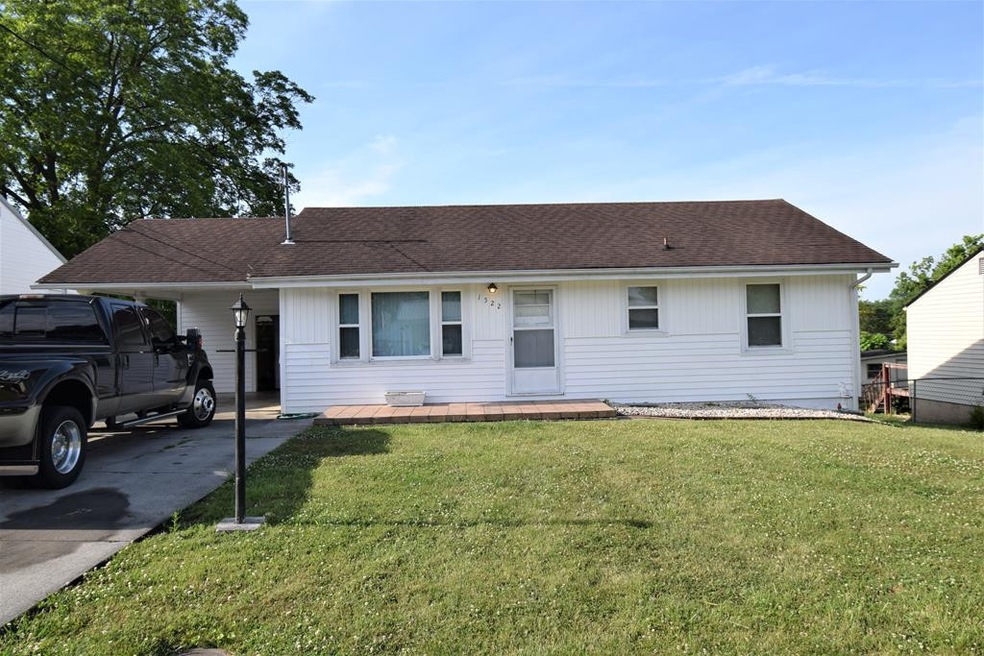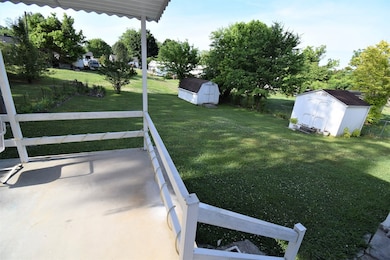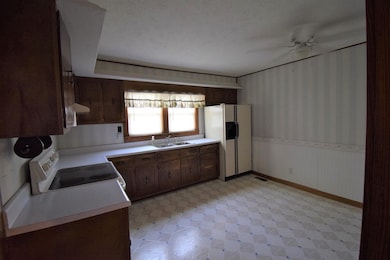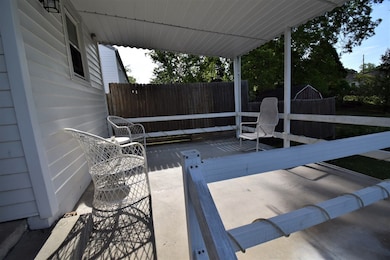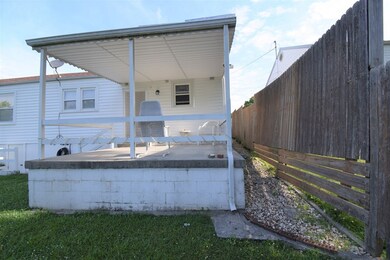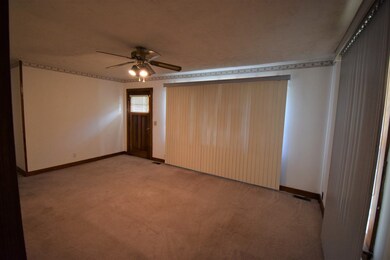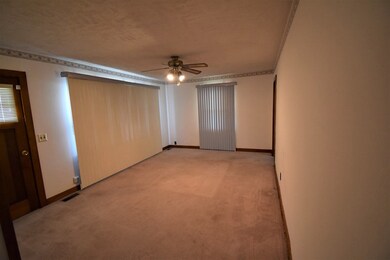
1522 Lakeview Cir Morristown, TN 37814
Estimated Value: $155,000 - $187,000
Highlights
- Mountain View
- No HOA
- Covered patio or porch
- Wood Flooring
- Den
- Double Pane Windows
About This Home
As of July 2021This 3 bedroom 1 bath home has been well maintained. The home has hardwood floors a large deep lot and beautiful covered back porch for relaxing outside. This home will not last long !!!
Last Agent to Sell the Property
Elite Realty Group License #328446 Listed on: 06/01/2021
Home Details
Home Type
- Single Family
Est. Annual Taxes
- $544
Year Built
- Built in 1957
Lot Details
- 8,712 Sq Ft Lot
- Level Lot
Parking
- 1 Car Garage
- Attached Carport
Home Design
- Bungalow
- Block Foundation
- Shingle Roof
- Vinyl Siding
Interior Spaces
- 864 Sq Ft Home
- 1-Story Property
- Ceiling Fan
- Double Pane Windows
- Blinds
- Den
- Mountain Views
- Fire and Smoke Detector
Kitchen
- Electric Range
- Range Hood
Flooring
- Wood
- Carpet
- Vinyl
Bedrooms and Bathrooms
- 3 Bedrooms
- 1 Full Bathroom
Laundry
- Laundry Room
- Laundry on main level
- Washer and Electric Dryer Hookup
Unfinished Basement
- Walk-Out Basement
- Partial Basement
- Exterior Basement Entry
- Block Basement Construction
Schools
- Fairview-Marg Elementary School
- Meadowview Middle School
- East High School
Utilities
- Central Heating and Cooling System
- Electric Water Heater
- Cable TV Available
Additional Features
- Covered patio or porch
- City Lot
Listing and Financial Details
- Assessor Parcel Number 004.00
Community Details
Overview
- No Home Owners Association
- Fairview Hills Subdivision
Amenities
- Laundry Facilities
Ownership History
Purchase Details
Home Financials for this Owner
Home Financials are based on the most recent Mortgage that was taken out on this home.Purchase Details
Similar Homes in Morristown, TN
Home Values in the Area
Average Home Value in this Area
Purchase History
| Date | Buyer | Sale Price | Title Company |
|---|---|---|---|
| Tackett Trevor | $135,400 | None Available | |
| Wilder Emma Lucille | -- | -- |
Mortgage History
| Date | Status | Borrower | Loan Amount |
|---|---|---|---|
| Open | Tackett Trevor | $132,947 |
Property History
| Date | Event | Price | Change | Sq Ft Price |
|---|---|---|---|---|
| 07/30/2021 07/30/21 | Sold | $132,500 | +2.0% | $153 / Sq Ft |
| 06/30/2021 06/30/21 | Pending | -- | -- | -- |
| 06/01/2021 06/01/21 | For Sale | $129,900 | -- | $150 / Sq Ft |
Tax History Compared to Growth
Tax History
| Year | Tax Paid | Tax Assessment Tax Assessment Total Assessment is a certain percentage of the fair market value that is determined by local assessors to be the total taxable value of land and additions on the property. | Land | Improvement |
|---|---|---|---|---|
| 2024 | $303 | $17,225 | $3,250 | $13,975 |
| 2023 | $303 | $17,225 | $0 | $0 |
| 2022 | $303 | $17,225 | $3,250 | $13,975 |
| 2021 | $303 | $17,225 | $3,250 | $13,975 |
| 2020 | $303 | $17,225 | $3,250 | $13,975 |
| 2019 | $534 | $15,700 | $2,800 | $12,900 |
| 2018 | $494 | $15,700 | $2,800 | $12,900 |
| 2017 | $486 | $15,700 | $2,800 | $12,900 |
| 2016 | $464 | $15,700 | $2,800 | $12,900 |
| 2015 | $432 | $15,700 | $2,800 | $12,900 |
| 2014 | -- | $15,700 | $2,800 | $12,900 |
| 2013 | -- | $17,450 | $0 | $0 |
Agents Affiliated with this Home
-
Kim Roberts

Seller's Agent in 2021
Kim Roberts
Elite Realty Group
(423) 586-1100
82 Total Sales
-
RANDY MEADE
R
Buyer's Agent in 2021
RANDY MEADE
Crye-Leike
(423) 231-6106
150 Total Sales
Map
Source: Lakeway Area Association of REALTORS®
MLS Number: 602145
APN: 025H-D-004.00
- 2336 Washington Ave
- 1411 Lakeview Cir
- 1430 Madison St
- 1589 Stetzer Cir
- 2151 Thomas Dr
- 2517 Shields Ferry Rd
- Lot 3 Cross Dr
- 1111 Carmichael St
- 1210 Carmichael St
- 2165 Brights Pike
- 000 Devault St
- 1525 Broyles Ln
- 2730 Buffalo Trail
- 2657 Lakemoore Dr
- 00 Spoone Cir
- 2546 Montcastle Dr
- 1486 Short St
- 1517 Shields Ferry Rd
- 2605 Mountain View Dr
- 500 Noes Chapel Rd
- 1522 Lakeview Cir
- 1516 Lakeview Cir
- 1528 Lakeview Cir
- 1510 Lakeview Cir
- 1535 Tyler Cir
- 1521 Tyler Cir
- 1521 Lakeview Cir
- 1546 Lakeview Cir
- 1527 Lakeview Cir
- 1562 Lakeview Cir
- 1515 Tyler Cir
- 1509 Lakeview Cir
- 1504 Lakeview Cir
- 1537 Lakeview Cir
- 1503 Lakeview Cir
- 1505 Tyler Cir
- 2409 Lakeview Dr
- 2427 Washington Ave
- 1485 Lakeview Cir
- 2415 Washington Ave
