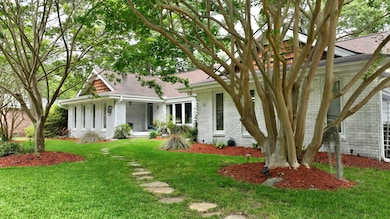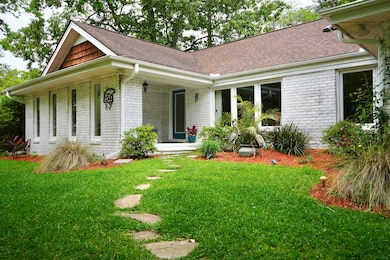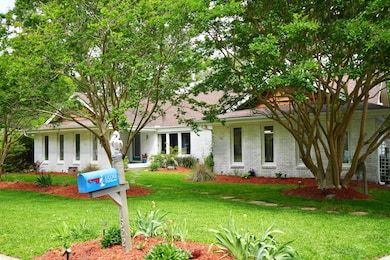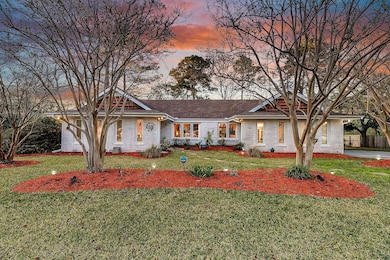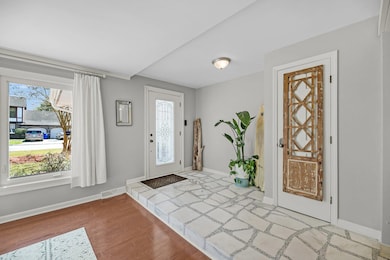
1522 N Pinebark Ln Charleston, SC 29407
Estimated payment $4,676/month
Highlights
- Traditional Architecture
- Separate Outdoor Workshop
- Walk-In Closet
- Wood Flooring
- Eat-In Kitchen
- Laundry Room
About This Home
Modern Comfort Meets Coastal Serenity - Renovated Home with Breathtaking Marsh ViewsStep into a beautifully renovated retreat where timeless design meets natural beauty. Tucked away in a peaceful setting with private marsh and creek views, this home combines style, comfort, and a strong connection to the outdoors.Step outside to enjoy a custom-built outdoor kitchen on an expansive back deck--ideal for cookouts or relaxing evenings surrounded by nature. Unwind with panoramic sunset views over the marsh, or explore a private trail and bridge that leads to the water's edge--a rare and tranquil feature you won't find elsewhereInside, the open-concept layout seamlessly connects the light-filled living, dining, and kitchen areas, making everyday living and entertaining effortless. At the heart of the home, the kitchen shines with a quartzite island, Acacia butcher block counters, a stainless farmhouse sink, and a new stainless gas rangea dream for any home chef. Custom pendant and recessed lighting add warmth and sophistication throughout.
Both bathrooms have been tastefully updated with high-end finishes, echoing the home's modern yet inviting aesthetic.
The exterior is equally charming with limewash-painted brick, enhancing curb appeal while offering low-maintenance beauty. Recent professional tree care and arborist work reflect the home's thoughtful upkeep and attention to detail.
This is more than a homeit's a private sanctuary where modern upgrades meet the soothing rhythms of coastal nature.
Home Details
Home Type
- Single Family
Est. Annual Taxes
- $3,161
Year Built
- Built in 1972
Lot Details
- 0.31 Acre Lot
- Property fronts a marsh
- Tidal Wetland on Lot
Parking
- 2 Car Garage
Home Design
- Traditional Architecture
- Brick Exterior Construction
- Brick Foundation
- Asphalt Roof
Interior Spaces
- 2,506 Sq Ft Home
- 1-Story Property
- Gas Log Fireplace
- Living Room with Fireplace
- Laundry Room
Kitchen
- Eat-In Kitchen
- Gas Range
- Kitchen Island
Flooring
- Wood
- Carpet
- Ceramic Tile
Bedrooms and Bathrooms
- 4 Bedrooms
- Walk-In Closet
Outdoor Features
- Exterior Lighting
- Separate Outdoor Workshop
Schools
- Springfield Elementary School
- West Ashley Middle School
- West Ashley High School
Utilities
- Central Air
- Heat Pump System
Community Details
- North Pine Point Subdivision
Map
Home Values in the Area
Average Home Value in this Area
Tax History
| Year | Tax Paid | Tax Assessment Tax Assessment Total Assessment is a certain percentage of the fair market value that is determined by local assessors to be the total taxable value of land and additions on the property. | Land | Improvement |
|---|---|---|---|---|
| 2024 | $3,161 | $24,400 | $0 | $0 |
| 2023 | $3,161 | $15,600 | $0 | $0 |
| 2022 | $1,927 | $15,600 | $0 | $0 |
| 2021 | $2,020 | $15,600 | $0 | $0 |
| 2020 | $2,094 | $15,600 | $0 | $0 |
| 2019 | $6,454 | $15,600 | $0 | $0 |
| 2017 | $1,299 | $9,570 | $0 | $0 |
| 2016 | $1,246 | $9,570 | $0 | $0 |
| 2015 | $1,287 | $9,570 | $0 | $0 |
| 2014 | $1,107 | $0 | $0 | $0 |
| 2011 | -- | $0 | $0 | $0 |
Property History
| Date | Event | Price | Change | Sq Ft Price |
|---|---|---|---|---|
| 07/10/2025 07/10/25 | Price Changed | $799,000 | -5.9% | $319 / Sq Ft |
| 05/15/2025 05/15/25 | Price Changed | $849,000 | -1.2% | $339 / Sq Ft |
| 04/11/2025 04/11/25 | Price Changed | $859,000 | -2.3% | $343 / Sq Ft |
| 03/19/2025 03/19/25 | For Sale | $879,000 | +44.1% | $351 / Sq Ft |
| 02/09/2023 02/09/23 | Sold | $610,000 | -2.4% | $243 / Sq Ft |
| 01/16/2023 01/16/23 | Pending | -- | -- | -- |
| 01/10/2023 01/10/23 | For Sale | $625,000 | +60.3% | $249 / Sq Ft |
| 07/31/2018 07/31/18 | Sold | $390,000 | -2.5% | $156 / Sq Ft |
| 06/19/2018 06/19/18 | Pending | -- | -- | -- |
| 05/30/2018 05/30/18 | For Sale | $400,000 | -- | $160 / Sq Ft |
Purchase History
| Date | Type | Sale Price | Title Company |
|---|---|---|---|
| Deed | $610,000 | -- | |
| Deed | $390,000 | None Available | |
| Interfamily Deed Transfer | -- | None Available | |
| Deed | $210,000 | None Available |
Mortgage History
| Date | Status | Loan Amount | Loan Type |
|---|---|---|---|
| Previous Owner | $252,000 | New Conventional | |
| Previous Owner | $40,000 | Credit Line Revolving | |
| Previous Owner | $253,000 | New Conventional | |
| Previous Owner | $220,000 | Construction |
Similar Homes in the area
Source: CHS Regional MLS
MLS Number: 25007339
APN: 353-15-00-022
- 1527 S Pinebark Ln
- 1551 Hutton Place
- 1833 Saint Julian Dr
- 1516 N Avalon Cir
- 1866 Ashley Hall Rd
- 1746 E Avalon Cir
- 1552 N Avalon Cir
- 1523 N Avalon Cir
- 1533 N Avalon Cir
- 1537 N Avalon Cir
- 1539 N Avalon Cir
- 1528 Hurtes Island Dr
- 1789 Balfoure Dr
- 1530 Orange Grove Rd Unit A&B
- 1532 Orange Grove Rd Unit A&B
- 1552 Orange Grove Rd Unit A & B
- 1554 Orange Grove Rd Unit A & B
- 1790 Balfoure Dr
- 1710 W Avalon Cir
- 1422 Alden Dr
- 1523 N Avalon Cir Unit B
- 1532 Joan St
- 1724 Ashley Hall Rd Unit N
- 1864 Christian Rd
- 1725-1755 Ashley Hall Rd
- 1412 River Front Dr
- 1721 Ashley Hall Rd
- 1704 N Woodmere Dr
- 311 Royal Palm Blvd
- 1934 Ivy Hall Rd
- 1334 Manor Blvd
- 1725 Savage Rd
- 1742 Sam Rittenberg Blvd
- 1800 William Kennerty Dr
- 78 Ashley Hall Plantation Rd
- 1871 Ashley River Rd
- 1740 Pinecrest Rd Unit A
- 1211 Camellia Rd
- 1 Westchase Dr
- 2222 Ashley River Rd

