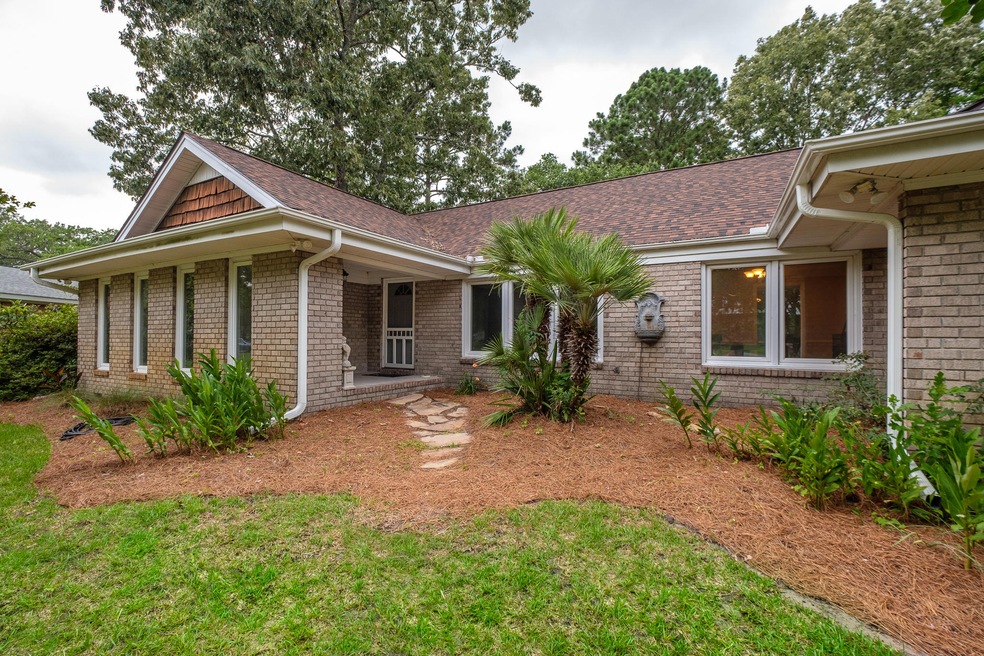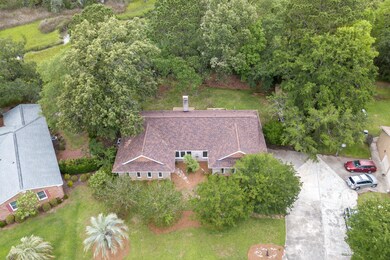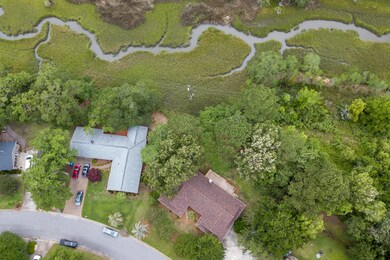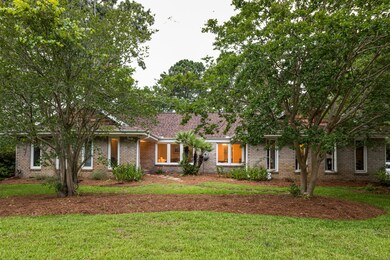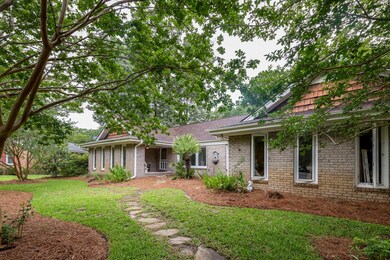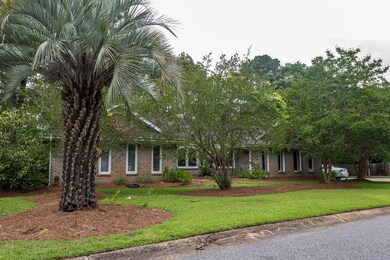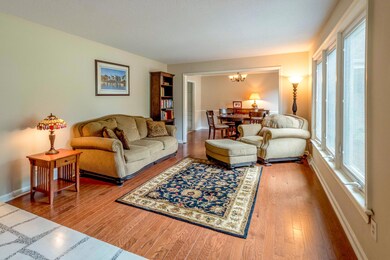
1522 N Pinebark Ln Charleston, SC 29407
Highlights
- Wood Flooring
- Formal Dining Room
- Front Porch
- Bonus Room
- Thermal Windows
- 2 Car Attached Garage
About This Home
As of February 2023Lovely marshfront brick ranch with lots of updates! Driving up, you will love the mature landscaping and side entry 2 car garage. You'll notice the large windows and newer roof (2015). Inside, you'll find gleaming, brand new hardwoods throughout. The front formal rooms are beautiful and allow you to really take advantage of the large windows and natural light. Heading further in, you'll find an adorable kitchen and eat-in area. The family room is off the eat-in area and features a wood-burning fireplace as its centerpiece. The master and 2 secondary bedrooms are down the hallway. The master overlooks the marsh, and the large bay window really allows you to take in the views! The bathroom is a spa - tiled shower, fantastic walk-in closet - you'll love it! The secondary bedroomsare spacious and share a renovated hall bath. On the other side of the house, you'll find the 4th bedroom (currently being used as an office), along with a great mud room/laundry room/powder room. Up the stairs is a fantastic bonus space, which would be great as a 3rd living space, teenager haven, possible 5th bedroom (no closet) or another office. Outside, prepare to be wow'd! The new deck overlooks the marsh and hundred-year old oaks. This home has been lovingly cared for and upgrades include: new HVAC in 2017, new mini-split in bonus room in 2016, new deck in 2017, new garage doors with auto openers in 2016, gutters with transferable 20 year warranty (on both parts and labor), tankless water heater, energy efficient casement windows, new roof in 2015 and new hardwoods in 2018 - WHEW!
Last Agent to Sell the Property
Carolina One Real Estate License #71880 Listed on: 05/29/2018

Home Details
Home Type
- Single Family
Est. Annual Taxes
- $1,299
Year Built
- Built in 1972
Lot Details
- 0.31 Acre Lot
- Property fronts a marsh
Parking
- 2 Car Attached Garage
- Garage Door Opener
Home Design
- Brick Foundation
- Architectural Shingle Roof
Interior Spaces
- 2,506 Sq Ft Home
- 1-Story Property
- Smooth Ceilings
- Ceiling Fan
- Wood Burning Fireplace
- Thermal Windows
- Insulated Doors
- Entrance Foyer
- Family Room
- Living Room with Fireplace
- Formal Dining Room
- Bonus Room
- Utility Room
- Laundry Room
- Crawl Space
Kitchen
- Eat-In Kitchen
- Dishwasher
Flooring
- Wood
- Terrazzo
- Ceramic Tile
Bedrooms and Bathrooms
- 4 Bedrooms
- Walk-In Closet
Outdoor Features
- Front Porch
Schools
- Springfield Elementary School
- West Ashley Middle School
- West Ashley High School
Utilities
- Central Air
- No Heating
- Tankless Water Heater
Community Details
- North Pine Point Subdivision
Ownership History
Purchase Details
Home Financials for this Owner
Home Financials are based on the most recent Mortgage that was taken out on this home.Purchase Details
Home Financials for this Owner
Home Financials are based on the most recent Mortgage that was taken out on this home.Purchase Details
Purchase Details
Similar Homes in the area
Home Values in the Area
Average Home Value in this Area
Purchase History
| Date | Type | Sale Price | Title Company |
|---|---|---|---|
| Deed | $610,000 | -- | |
| Deed | $390,000 | None Available | |
| Interfamily Deed Transfer | -- | None Available | |
| Deed | $210,000 | None Available |
Mortgage History
| Date | Status | Loan Amount | Loan Type |
|---|---|---|---|
| Previous Owner | $252,000 | New Conventional | |
| Previous Owner | $40,000 | Credit Line Revolving | |
| Previous Owner | $253,000 | New Conventional | |
| Previous Owner | $220,000 | Construction |
Property History
| Date | Event | Price | Change | Sq Ft Price |
|---|---|---|---|---|
| 07/10/2025 07/10/25 | Price Changed | $799,000 | -5.9% | $319 / Sq Ft |
| 05/15/2025 05/15/25 | Price Changed | $849,000 | -1.2% | $339 / Sq Ft |
| 04/11/2025 04/11/25 | Price Changed | $859,000 | -2.3% | $343 / Sq Ft |
| 03/19/2025 03/19/25 | For Sale | $879,000 | +44.1% | $351 / Sq Ft |
| 02/09/2023 02/09/23 | Sold | $610,000 | -2.4% | $243 / Sq Ft |
| 01/16/2023 01/16/23 | Pending | -- | -- | -- |
| 01/10/2023 01/10/23 | For Sale | $625,000 | +60.3% | $249 / Sq Ft |
| 07/31/2018 07/31/18 | Sold | $390,000 | -2.5% | $156 / Sq Ft |
| 06/19/2018 06/19/18 | Pending | -- | -- | -- |
| 05/30/2018 05/30/18 | For Sale | $400,000 | -- | $160 / Sq Ft |
Tax History Compared to Growth
Tax History
| Year | Tax Paid | Tax Assessment Tax Assessment Total Assessment is a certain percentage of the fair market value that is determined by local assessors to be the total taxable value of land and additions on the property. | Land | Improvement |
|---|---|---|---|---|
| 2023 | $3,161 | $15,600 | $0 | $0 |
| 2022 | $1,927 | $15,600 | $0 | $0 |
| 2021 | $2,020 | $15,600 | $0 | $0 |
| 2020 | $2,094 | $15,600 | $0 | $0 |
| 2019 | $6,454 | $15,600 | $0 | $0 |
| 2017 | $1,299 | $9,570 | $0 | $0 |
| 2016 | $1,246 | $9,570 | $0 | $0 |
| 2015 | $1,287 | $9,570 | $0 | $0 |
| 2014 | $1,107 | $0 | $0 | $0 |
| 2011 | -- | $0 | $0 | $0 |
Agents Affiliated with this Home
-
Carter Rowson

Seller's Agent in 2025
Carter Rowson
The Exchange Company, LLC
(843) 259-0651
53 Total Sales
-
Jonathan Crompton
J
Seller's Agent in 2023
Jonathan Crompton
The Boulevard Company
(843) 296-8337
122 Total Sales
-
Kat Drerup
K
Buyer's Agent in 2023
Kat Drerup
Real Broker, LLC
(843) 817-3559
130 Total Sales
-
Amy Nienstedt

Seller's Agent in 2018
Amy Nienstedt
Carolina One Real Estate
(843) 425-9353
164 Total Sales
Map
Source: CHS Regional MLS
MLS Number: 18015202
APN: 353-15-00-022
- 1527 S Pinebark Ln
- 1551 Hutton Place
- 1833 Saint Julian Dr
- 1516 N Avalon Cir
- 1866 Ashley Hall Rd
- 1746 E Avalon Cir
- 1552 N Avalon Cir
- 1523 N Avalon Cir
- 1533 N Avalon Cir
- 1537 N Avalon Cir
- 1539 N Avalon Cir
- 1528 Hurtes Island Dr
- 1789 Balfoure Dr
- 1530 Orange Grove Rd Unit A&B
- 1532 Orange Grove Rd Unit A&B
- 1552 Orange Grove Rd Unit A & B
- 1554 Orange Grove Rd Unit A & B
- 1790 Balfoure Dr
- 1422 Alden Dr
- 1453 Joy Ave
