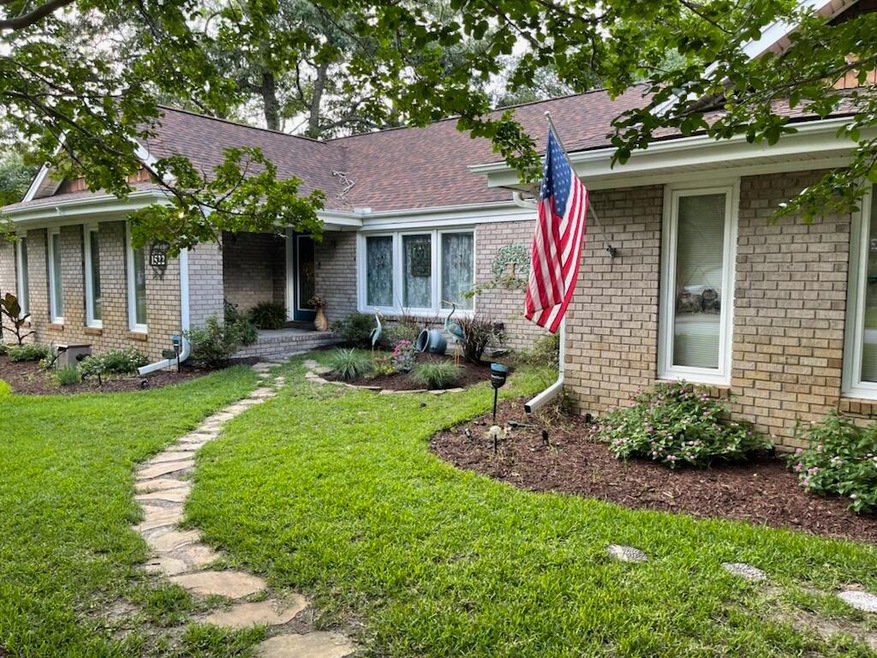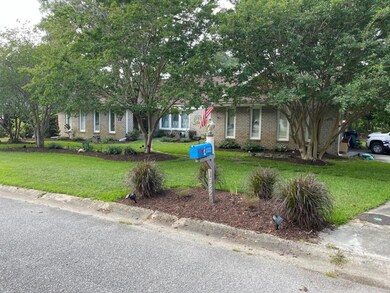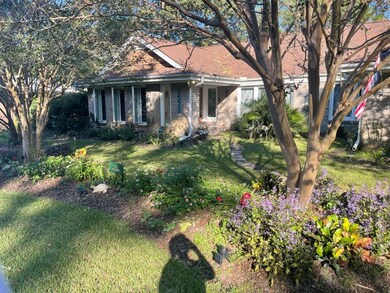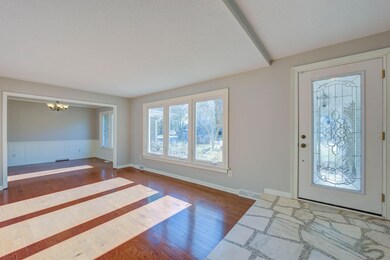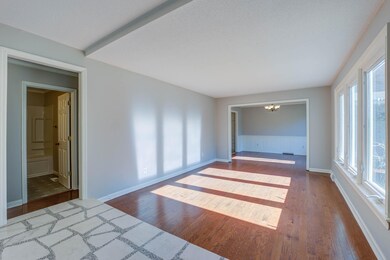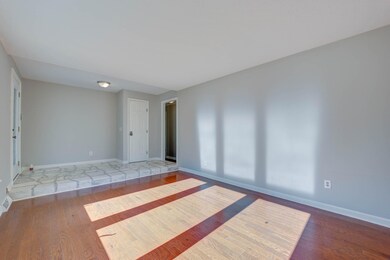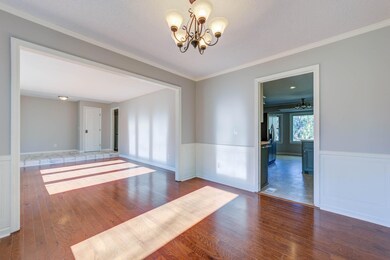
1522 N Pinebark Ln Charleston, SC 29407
Highlights
- Contemporary Architecture
- Separate Formal Living Room
- Formal Dining Room
- Wood Flooring
- Bonus Room
- Thermal Windows
About This Home
As of February 2023This beautiful marshfront brick ranch is a must see! Located on one of the most secluded and quiet streets in West Ashley, this home is adorned with mature landscaping, beautiful fuschia blooms in the warmer months, and a side entry garage with workshop. Through the welcoming front door, you'll find a newly painted interior and tons of natural light pouring in through the large windows and onto the hardwood floors. Past the formal living and dining room, you'll find a cozy family room with wood burning fireplace and adorable vintage kitchen with eat-in area. The master bedroom with large bay window, sweeping marsh views, on-suite bathroom, and fantastic walk-in closet is just down the hallway along with the secondary bedrooms and hall bath. Outside, you'll find an enormous and newlypainted back deck, firepit, and waterfront backyard that serves as an ideal outdoor, private entertaining space with the ability to launch a jon boat or cast a line from your own backyard! The rear-yard's western exposure displays amazing sunsets in blazing oranges, pinks, and purples. Watch egrets, herons, pelicans, and dolphins play in the tidal creek that leads to the Ashley River and into the Charleston Harbor. Home is wired for security system.
Last Agent to Sell the Property
The Boulevard Company License #64403 Listed on: 01/10/2023

Home Details
Home Type
- Single Family
Est. Annual Taxes
- $2,020
Year Built
- Built in 1972
Lot Details
- 0.31 Acre Lot
- Property fronts a marsh
- Tidal Wetland on Lot
Parking
- 2 Car Attached Garage
- Garage Door Opener
Home Design
- Contemporary Architecture
- Brick Foundation
- Architectural Shingle Roof
Interior Spaces
- 2,506 Sq Ft Home
- 1-Story Property
- Smooth Ceilings
- Ceiling Fan
- Wood Burning Fireplace
- Thermal Windows
- Insulated Doors
- Entrance Foyer
- Family Room with Fireplace
- Separate Formal Living Room
- Formal Dining Room
- Bonus Room
- Utility Room
- Laundry Room
- Crawl Space
Kitchen
- Eat-In Kitchen
- Dishwasher
Flooring
- Wood
- Terrazzo
- Ceramic Tile
Bedrooms and Bathrooms
- 4 Bedrooms
- Walk-In Closet
Outdoor Features
- Front Porch
Schools
- Springfield Elementary School
- West Ashley Middle School
- West Ashley High School
Utilities
- Central Air
- No Heating
- Tankless Water Heater
Community Details
- North Pine Point Subdivision
Ownership History
Purchase Details
Home Financials for this Owner
Home Financials are based on the most recent Mortgage that was taken out on this home.Purchase Details
Home Financials for this Owner
Home Financials are based on the most recent Mortgage that was taken out on this home.Purchase Details
Purchase Details
Similar Homes in the area
Home Values in the Area
Average Home Value in this Area
Purchase History
| Date | Type | Sale Price | Title Company |
|---|---|---|---|
| Deed | $610,000 | -- | |
| Deed | $390,000 | None Available | |
| Interfamily Deed Transfer | -- | None Available | |
| Deed | $210,000 | None Available |
Mortgage History
| Date | Status | Loan Amount | Loan Type |
|---|---|---|---|
| Previous Owner | $252,000 | New Conventional | |
| Previous Owner | $40,000 | Credit Line Revolving | |
| Previous Owner | $253,000 | New Conventional | |
| Previous Owner | $220,000 | Construction |
Property History
| Date | Event | Price | Change | Sq Ft Price |
|---|---|---|---|---|
| 07/10/2025 07/10/25 | Price Changed | $799,000 | -5.9% | $319 / Sq Ft |
| 05/15/2025 05/15/25 | Price Changed | $849,000 | -1.2% | $339 / Sq Ft |
| 04/11/2025 04/11/25 | Price Changed | $859,000 | -2.3% | $343 / Sq Ft |
| 03/19/2025 03/19/25 | For Sale | $879,000 | +44.1% | $351 / Sq Ft |
| 02/09/2023 02/09/23 | Sold | $610,000 | -2.4% | $243 / Sq Ft |
| 01/16/2023 01/16/23 | Pending | -- | -- | -- |
| 01/10/2023 01/10/23 | For Sale | $625,000 | +60.3% | $249 / Sq Ft |
| 07/31/2018 07/31/18 | Sold | $390,000 | -2.5% | $156 / Sq Ft |
| 06/19/2018 06/19/18 | Pending | -- | -- | -- |
| 05/30/2018 05/30/18 | For Sale | $400,000 | -- | $160 / Sq Ft |
Tax History Compared to Growth
Tax History
| Year | Tax Paid | Tax Assessment Tax Assessment Total Assessment is a certain percentage of the fair market value that is determined by local assessors to be the total taxable value of land and additions on the property. | Land | Improvement |
|---|---|---|---|---|
| 2023 | $3,161 | $15,600 | $0 | $0 |
| 2022 | $1,927 | $15,600 | $0 | $0 |
| 2021 | $2,020 | $15,600 | $0 | $0 |
| 2020 | $2,094 | $15,600 | $0 | $0 |
| 2019 | $6,454 | $15,600 | $0 | $0 |
| 2017 | $1,299 | $9,570 | $0 | $0 |
| 2016 | $1,246 | $9,570 | $0 | $0 |
| 2015 | $1,287 | $9,570 | $0 | $0 |
| 2014 | $1,107 | $0 | $0 | $0 |
| 2011 | -- | $0 | $0 | $0 |
Agents Affiliated with this Home
-
Carter Rowson

Seller's Agent in 2025
Carter Rowson
The Exchange Company, LLC
(843) 259-0651
53 Total Sales
-
Jonathan Crompton
J
Seller's Agent in 2023
Jonathan Crompton
The Boulevard Company
(843) 296-8337
122 Total Sales
-
Kat Drerup
K
Buyer's Agent in 2023
Kat Drerup
Real Broker, LLC
(843) 817-3559
129 Total Sales
-
Amy Nienstedt

Seller's Agent in 2018
Amy Nienstedt
Carolina One Real Estate
(843) 425-9353
164 Total Sales
Map
Source: CHS Regional MLS
MLS Number: 23000621
APN: 353-15-00-022
- 1527 S Pinebark Ln
- 1551 Hutton Place
- 1833 Saint Julian Dr
- 1516 N Avalon Cir
- 1866 Ashley Hall Rd
- 1746 E Avalon Cir
- 1552 N Avalon Cir
- 1523 N Avalon Cir
- 1533 N Avalon Cir
- 1537 N Avalon Cir
- 1539 N Avalon Cir
- 1528 Hurtes Island Dr
- 1789 Balfoure Dr
- 1530 Orange Grove Rd Unit A&B
- 1532 Orange Grove Rd Unit A&B
- 1552 Orange Grove Rd Unit A & B
- 1554 Orange Grove Rd Unit A & B
- 1790 Balfoure Dr
- 1710 W Avalon Cir
- 1422 Alden Dr
