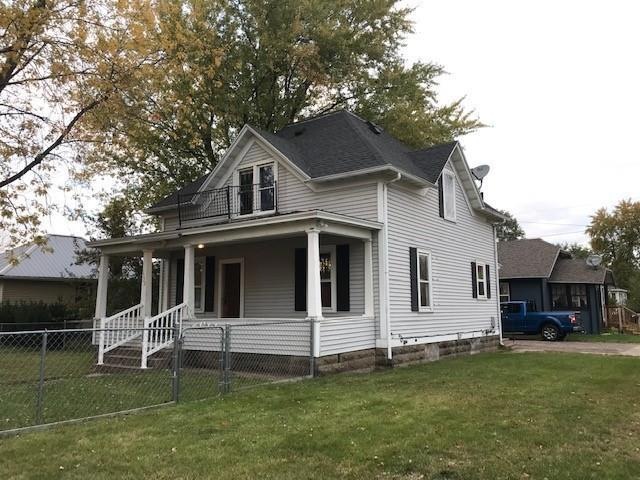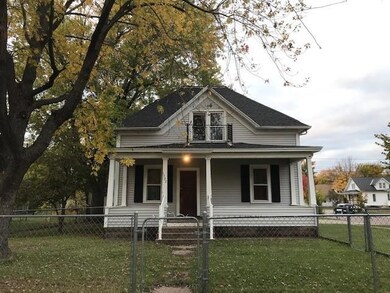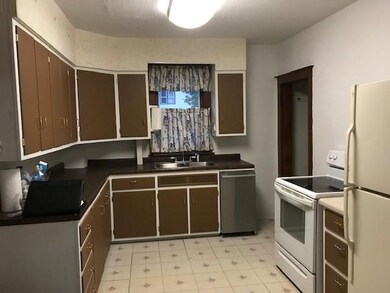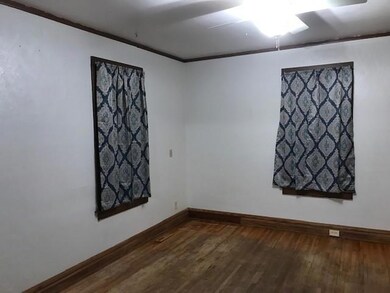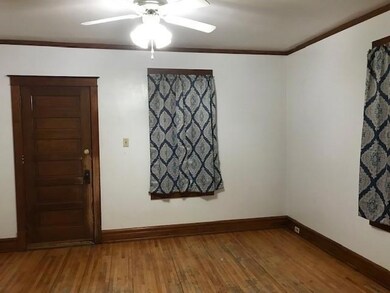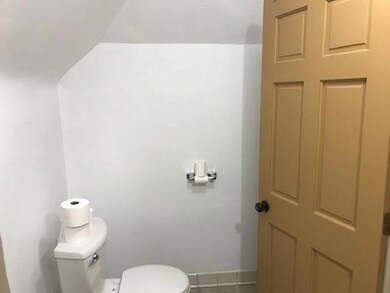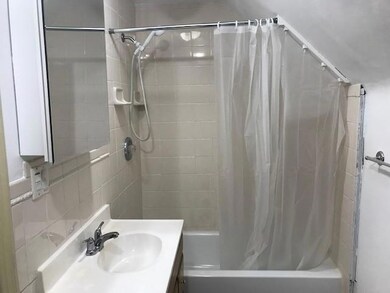
1522 Omaha St Eau Claire, WI 54703
North Side Hill NeighborhoodEstimated Value: $174,000 - $217,000
Highlights
- No HOA
- Porch
- Open Patio
- 2 Car Detached Garage
- Cooling Available
- Forced Air Heating System
About This Home
As of December 2021This is a 4 bedroom home that could be converted into a 5th bedroom in the lower level if needed. Original hardwood floors throughout the home. Large open front porch with a fenced in yard for children or pets. The nice high ceilings will give you feeling of having more room throughout the home. The driveway and 2 car detached garage are shared with the neighbor. New roof in 2014 with a lifetime warranty on the rain gutter leaf filter system.
Last Agent to Sell the Property
Gene Hurt
Classic Real Estate License #56146-90 Listed on: 10/23/2021
Last Buyer's Agent
Gene Hurt
Classic Real Estate License #56146-90 Listed on: 10/23/2021
Home Details
Home Type
- Single Family
Est. Annual Taxes
- $2,218
Year Built
- Built in 1913
Lot Details
- 5,576 Sq Ft Lot
Parking
- 2 Car Detached Garage
- Driveway
Home Design
- Block Foundation
- Vinyl Siding
Interior Spaces
- 1,372 Sq Ft Home
- 1.5-Story Property
- Basement Fills Entire Space Under The House
Kitchen
- Oven
- Range
- Dishwasher
Bedrooms and Bathrooms
- 4 Bedrooms
- 1 Full Bathroom
Laundry
- Dryer
- Washer
Outdoor Features
- Open Patio
- Porch
Utilities
- Cooling Available
- Forced Air Heating System
- Electric Water Heater
Community Details
- No Home Owners Association
Listing and Financial Details
- Exclusions: Sellers Personal
- Assessor Parcel Number 18221-22709162302030
Similar Homes in Eau Claire, WI
Home Values in the Area
Average Home Value in this Area
Mortgage History
| Date | Status | Borrower | Loan Amount |
|---|---|---|---|
| Closed | Rognholt Kelley J | $36,000 | |
| Closed | Rognholt Troy A | $85,500 |
Property History
| Date | Event | Price | Change | Sq Ft Price |
|---|---|---|---|---|
| 12/30/2021 12/30/21 | Sold | $125,000 | -16.6% | $91 / Sq Ft |
| 11/30/2021 11/30/21 | Pending | -- | -- | -- |
| 10/23/2021 10/23/21 | For Sale | $149,900 | -- | $109 / Sq Ft |
Tax History Compared to Growth
Tax History
| Year | Tax Paid | Tax Assessment Tax Assessment Total Assessment is a certain percentage of the fair market value that is determined by local assessors to be the total taxable value of land and additions on the property. | Land | Improvement |
|---|---|---|---|---|
| 2024 | $2,573 | $131,600 | $13,900 | $117,700 |
| 2023 | $3,212 | $131,600 | $13,900 | $117,700 |
| 2022 | $2,468 | $131,600 | $13,900 | $117,700 |
| 2021 | $2,061 | $131,600 | $13,900 | $117,700 |
| 2020 | $2,218 | $103,700 | $13,900 | $89,800 |
| 2019 | $2,210 | $103,700 | $13,900 | $89,800 |
| 2018 | $2,205 | $103,700 | $13,900 | $89,800 |
| 2017 | $2,231 | $88,500 | $11,900 | $76,600 |
| 2016 | $2,250 | $88,500 | $11,900 | $76,600 |
| 2014 | -- | $88,500 | $11,900 | $76,600 |
| 2013 | -- | $88,500 | $11,900 | $76,600 |
Agents Affiliated with this Home
-
G
Seller's Agent in 2021
Gene Hurt
Classic Real Estate
(715) 835-4344
1 in this area
17 Total Sales
Map
Source: Northwestern Wisconsin Multiple Listing Service
MLS Number: 1559507
APN: 10-0132
- 521 Fall St
- 1708 Summit St
- 1179-1179 1/2 E Madison St Unit 2
- 907 Birch St
- 213 Holm Ave
- 623 Starr Ave
- 554 Erin St
- 1010 E Grand Ave
- 1004 E Grand Ave Unit 1 & 2
- 827 N Hastings Way
- 2511 Somona Pkwy
- 1622 Fairway St
- 1518 Main St
- 1507 Main St
- 1112 Briggs Ave
- 6468 Aspen Ridge Dr
- 6425 Aspen Ridge Dr
- 5234 Christopher Dr Unit 1 & 2
- 708 Jones St
- 708 Jones St Unit 1 & 1/2
