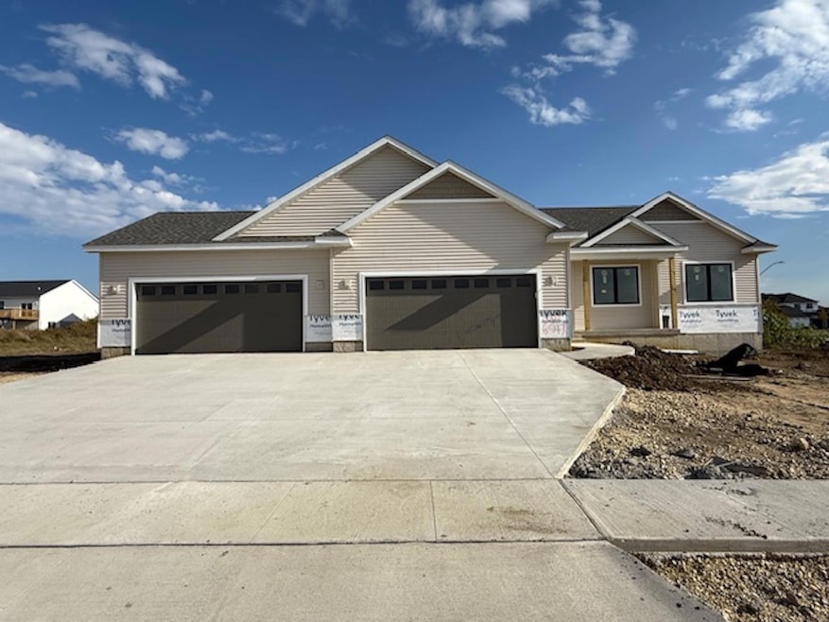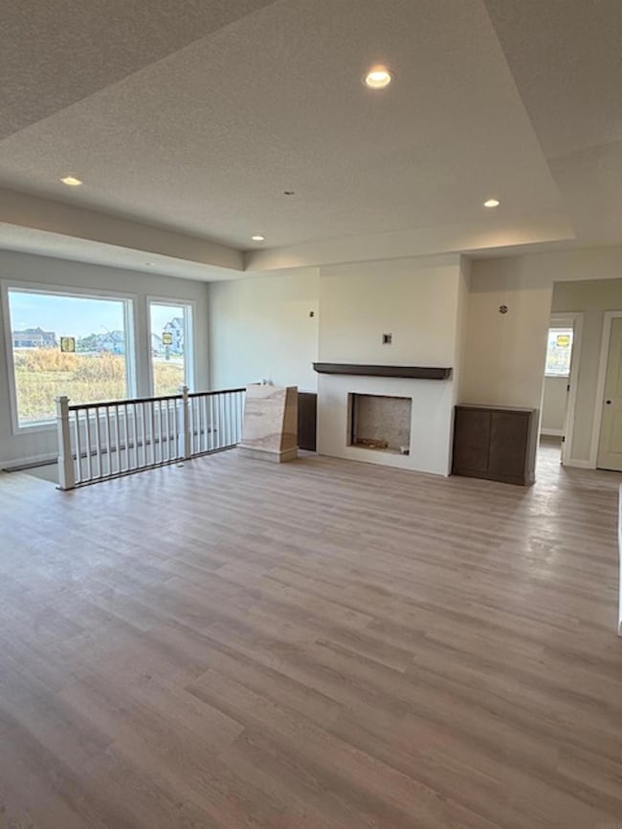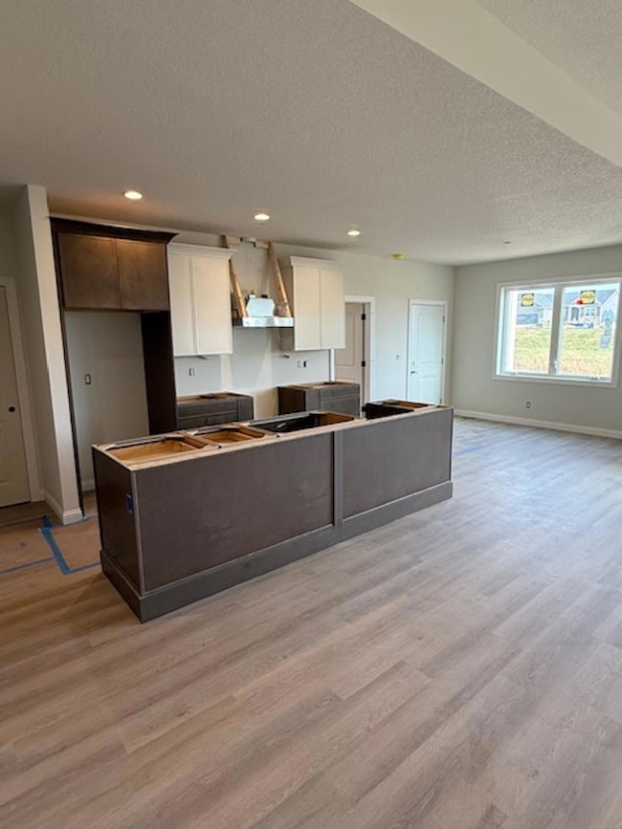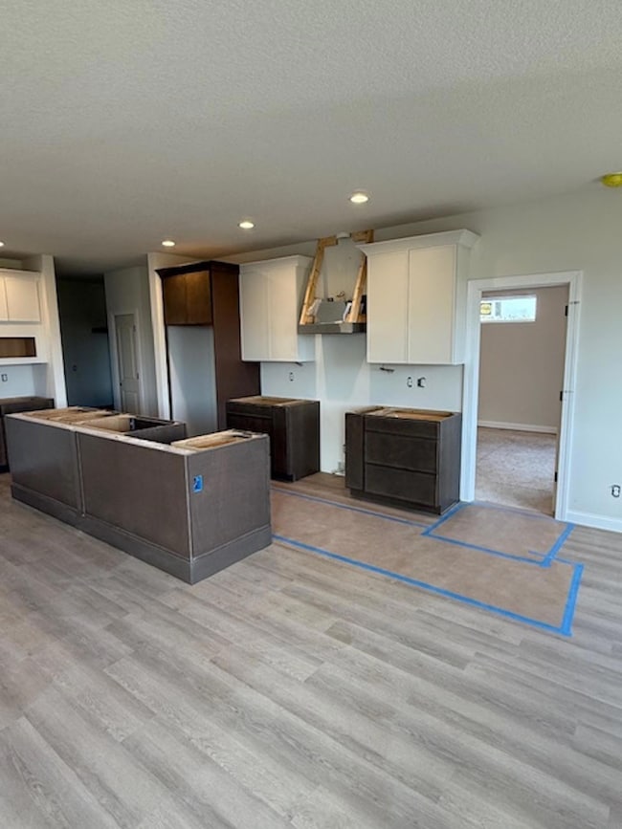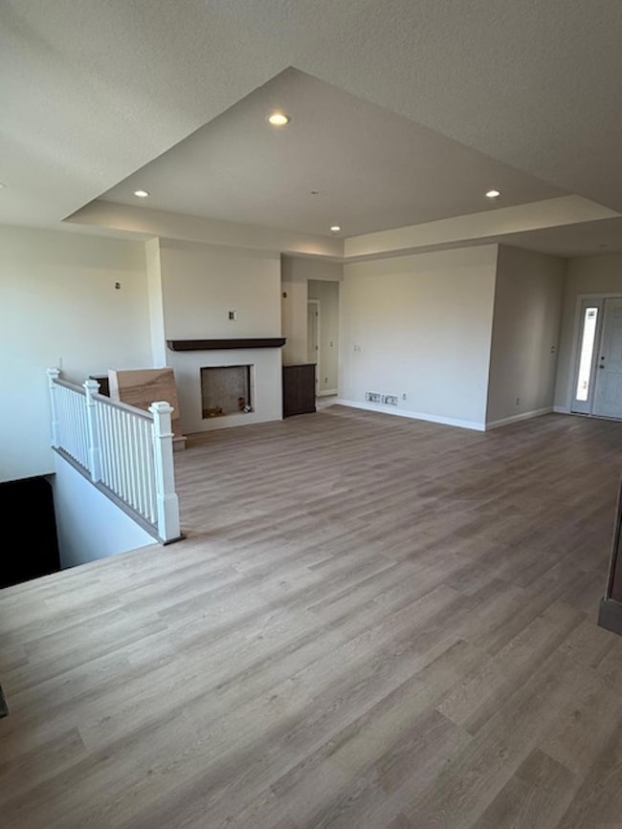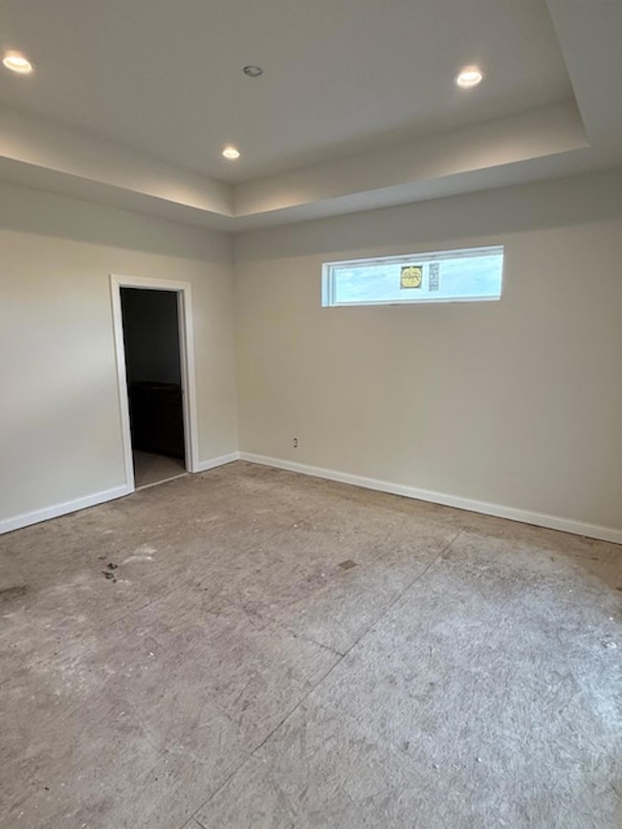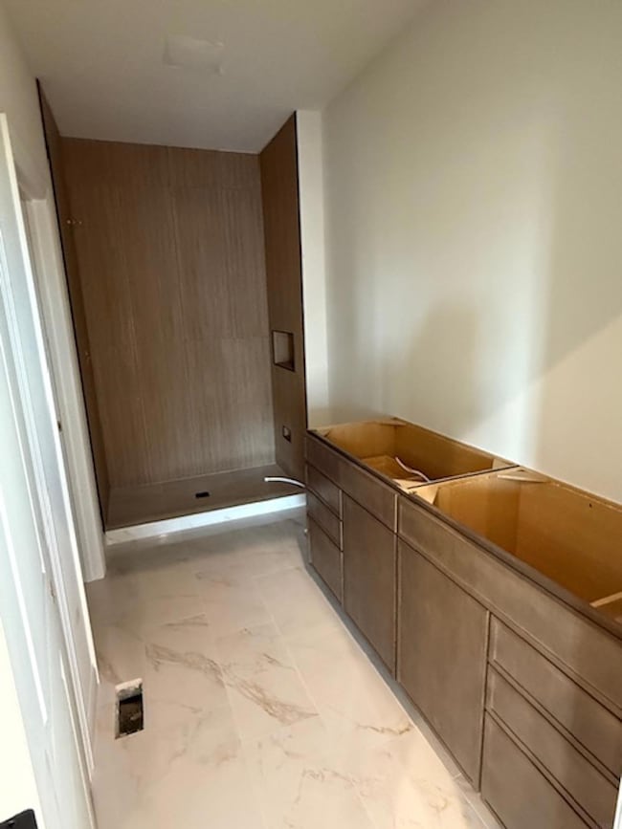1522 Pebble Stone Place Cedar Falls, IA 50613
Estimated payment $4,406/month
Highlights
- Granite Countertops
- Covered Patio or Porch
- Forced Air Heating and Cooling System
- Helen A. Hansen Elementary School Rated A-
- 3 Car Attached Garage
- Electric Fireplace
About This Home
Welcome to the home of your dreams in Cedar Falls! This stunning new construction ranch boasts an impressive 4 bedrooms on the main level, offering ample space and privacy for your family. The finished basement features a 5th bedroom, providing even more space for guests or a home office. Step inside to discover the luxurious finishes throughout the home. The spacious kitchen is sure to delight any chef with its elegant quartz countertops, providing plenty of workspace for meal prep and entertaining. The beautiful luxury vinyl plank flooring adds warmth and character to the space, while the tile shower in the master bath provides a spa-like experience every time you step in. Cozy up on chilly nights in the living room by the electric fireplace, creating the perfect atmosphere for relaxing and unwinding. And with a 4-stall garage, you'll have plenty of space for your vehicles and outdoor equipment. This home truly has it all, from the beautiful finishes to the spacious layout. Don't miss out on the opportunity to make it yours today! **Pricing subject to change as finishes/features are added and priced**
Home Details
Home Type
- Single Family
Year Built
- Built in 2025
Lot Details
- 0.44 Acre Lot
- Lot Dimensions are 139x138
- Property is zoned R-P
HOA Fees
- $17 Monthly HOA Fees
Parking
- 3 Car Attached Garage
Home Design
- Concrete Foundation
- Shingle Roof
- Asphalt Roof
- Vinyl Siding
Interior Spaces
- 2,731 Sq Ft Home
- Electric Fireplace
- Finished Basement
- Walk-Out Basement
- Laundry on main level
Kitchen
- Free-Standing Range
- Microwave
- Dishwasher
- Granite Countertops
Bedrooms and Bathrooms
- 5 Bedrooms
Schools
- Hansen Elementary School
- Holmes Junior High
- Cedar Falls High School
Additional Features
- Covered Patio or Porch
- Forced Air Heating and Cooling System
Community Details
- Built by Skogman Homes
- Wild Horse Ridge 6Th Addition Subdivision
Listing and Financial Details
- Assessor Parcel Number 891416202006
Map
Home Values in the Area
Average Home Value in this Area
Property History
| Date | Event | Price | List to Sale | Price per Sq Ft |
|---|---|---|---|---|
| 10/07/2025 10/07/25 | Price Changed | $699,945 | +0.1% | $256 / Sq Ft |
| 08/27/2025 08/27/25 | Price Changed | $699,309 | +11.3% | $256 / Sq Ft |
| 06/10/2025 06/10/25 | For Sale | $628,327 | -- | $230 / Sq Ft |
Source: Northeast Iowa Regional Board of REALTORS®
MLS Number: NBR20252692
- 4702 Wild Horse Dr
- 4534 Sonoma Dr
- 4528 Sonoma Dr
- 4710 Wild Horse Dr
- 4603 Sonoma Dr
- 4609 Sonoma Dr
- 4615 Sonoma Dr
- 4007 Wild Horse Dr
- 4004 Wild Horse Dr
- 4408 Granite Ridge Rd
- 1610 Rocky Ridge Rd
- 4207 Jakob Cir
- 4214 Newland Dr
- 4012 Keagles Crossing
- 4018 Keagles Crossing
- 4010 Keagles Crossing
- 4004 Keagles Crossing
- 4223 Normandy Dr
- 3912 Keagles Crossing
- 3903 Broomfield Dr
- 2508 Union Rd
- 2206 Thunder Ridge Blvd
- 202 N Magnolia Dr
- 1800 Sheldon Ave
- 123 Brentwood Dr
- 1506 Delta Dr
- 9614 University Ave
- 1824 University Dr
- 1527 Linda Dr
- 2218 Merner Ave
- 2218 Merner Ave
- 1315 1st St W
- 1315 1st St W
- 1016 W 20th St Unit 1016
- 1528 Starview Dr
- 1522 Starview Dr
- 1939 College St
- 1516 Starview Dr
- 2109 College St
- 1009 W 22nd St Unit 44
