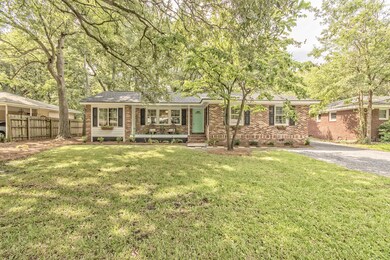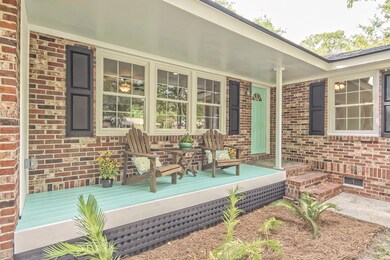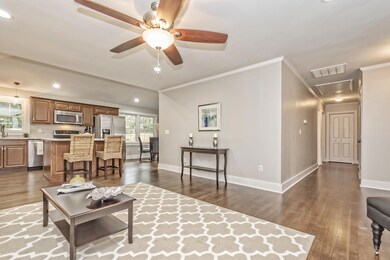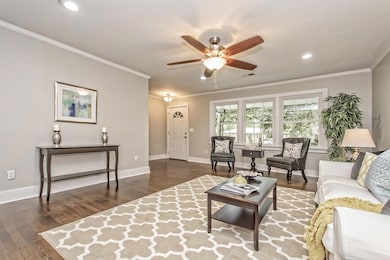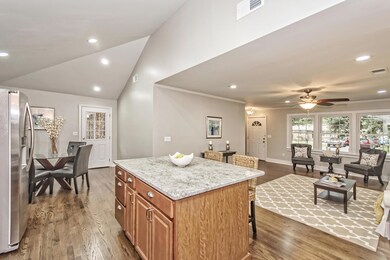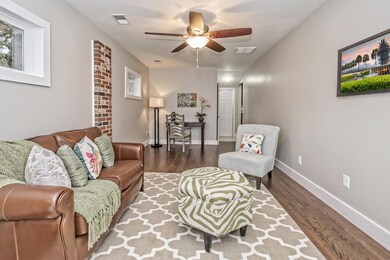
1522 Salisbury St Charleston, SC 29407
Ashley Hall Manor NeighborhoodHighlights
- Deck
- Wood Flooring
- Thermal Windows
- Cathedral Ceiling
- Bonus Room
- Front Porch
About This Home
As of February 2025RENOVATED brick ranch in desirable neighborhood close to I26, downtown Charleston, and more. This 3 BED, 2 BATH, with BONUS ROOM has UPDATES GALORE: NEW ROOF, NEW HVAC, Granite Kitchen Island, tile backsplash, Stainless Appliances, WOOD Floors, huge open den/kitchen, big laundry room, Large Master Bathroom with TILE SHOWER and Double Vanity and walk-in closet. It has updated windows and updated electrical and plumbing, and gas TANKLESS WATER HEATER. The home has a very inviting front porch and a double wide driveway with a double gate leading to a HUGE FENCED IN BACKYARD with a huge Grand Oak tree, brick patio, and a DECK. Great house for entertaining, inside and out. Located inside I-526 in the Northbridge area. Come see it today!
Last Agent to Sell the Property
Keller Williams Realty Charleston West Ashley License #57708 Listed on: 07/28/2016

Home Details
Home Type
- Single Family
Est. Annual Taxes
- $1,754
Year Built
- Built in 1960
Lot Details
- 0.33 Acre Lot
- Privacy Fence
- Wood Fence
- Interior Lot
- Level Lot
Parking
- Off-Street Parking
Home Design
- Brick Foundation
- Architectural Shingle Roof
- Asphalt Roof
Interior Spaces
- 1,685 Sq Ft Home
- 1-Story Property
- Smooth Ceilings
- Cathedral Ceiling
- Ceiling Fan
- Thermal Windows
- Insulated Doors
- Family Room
- Bonus Room
- Crawl Space
- Laundry Room
Kitchen
- Eat-In Kitchen
- Kitchen Island
Flooring
- Wood
- Ceramic Tile
Bedrooms and Bathrooms
- 3 Bedrooms
- Walk-In Closet
- 2 Full Bathrooms
Outdoor Features
- Deck
- Patio
- Front Porch
Schools
- Orange Grove Elementary School
- West Ashley Middle School
- West Ashley High School
Utilities
- Central Air
- Heat Pump System
Community Details
- Ashley Hall Manor Subdivision
Ownership History
Purchase Details
Home Financials for this Owner
Home Financials are based on the most recent Mortgage that was taken out on this home.Purchase Details
Home Financials for this Owner
Home Financials are based on the most recent Mortgage that was taken out on this home.Purchase Details
Purchase Details
Purchase Details
Purchase Details
Similar Homes in the area
Home Values in the Area
Average Home Value in this Area
Purchase History
| Date | Type | Sale Price | Title Company |
|---|---|---|---|
| Deed | $645,000 | None Listed On Document | |
| Deed | $645,000 | None Listed On Document | |
| Deed | $322,000 | -- | |
| Deed | $120,000 | -- | |
| Deed | $111,500 | -- | |
| Interfamily Deed Transfer | -- | -- | |
| Deed | $75,000 | -- |
Mortgage History
| Date | Status | Loan Amount | Loan Type |
|---|---|---|---|
| Open | $625,650 | New Conventional | |
| Closed | $625,650 | New Conventional | |
| Previous Owner | $274,000 | New Conventional | |
| Previous Owner | $155,000 | Credit Line Revolving | |
| Previous Owner | $38,800 | Credit Line Revolving | |
| Previous Owner | $305,900 | New Conventional |
Property History
| Date | Event | Price | Change | Sq Ft Price |
|---|---|---|---|---|
| 02/19/2025 02/19/25 | Sold | $645,000 | +0.8% | $383 / Sq Ft |
| 01/08/2025 01/08/25 | For Sale | $639,900 | +98.7% | $380 / Sq Ft |
| 09/01/2016 09/01/16 | Sold | $322,000 | +0.7% | $191 / Sq Ft |
| 07/29/2016 07/29/16 | Pending | -- | -- | -- |
| 07/28/2016 07/28/16 | For Sale | $319,900 | -- | $190 / Sq Ft |
Tax History Compared to Growth
Tax History
| Year | Tax Paid | Tax Assessment Tax Assessment Total Assessment is a certain percentage of the fair market value that is determined by local assessors to be the total taxable value of land and additions on the property. | Land | Improvement |
|---|---|---|---|---|
| 2023 | $1,754 | $13,000 | $0 | $0 |
| 2022 | $1,622 | $13,000 | $0 | $0 |
| 2021 | $1,700 | $13,000 | $0 | $0 |
| 2020 | $1,762 | $13,000 | $0 | $0 |
| 2019 | $2,120 | $13,440 | $0 | $0 |
| 2017 | $2,041 | $13,440 | $0 | $0 |
| 2016 | $2,358 | $6,000 | $0 | $0 |
| 2015 | $2,253 | $9,010 | $0 | $0 |
| 2014 | $2,395 | $0 | $0 | $0 |
| 2011 | -- | $0 | $0 | $0 |
Agents Affiliated with this Home
-
Randal Longo

Seller's Agent in 2025
Randal Longo
iSave Realty
(843) 737-6347
1 in this area
1,535 Total Sales
-
Elizabeth Ramsay Dickinson

Buyer's Agent in 2025
Elizabeth Ramsay Dickinson
The Exchange Company, LLC
(843) 475-9919
1 in this area
62 Total Sales
-
Scott Baskin

Seller's Agent in 2016
Scott Baskin
Keller Williams Realty Charleston West Ashley
(843) 619-7355
9 in this area
271 Total Sales
-
Michael Parrado

Buyer's Agent in 2016
Michael Parrado
Matt O'Neill Real Estate
(843) 607-5946
1 in this area
7 Total Sales
Map
Source: CHS Regional MLS
MLS Number: 16020291
APN: 352-14-00-183
- 1534 Salisbury St
- 1530 Orange Grove Rd Unit A&B
- 1532 Orange Grove Rd Unit A&B
- 1552 Orange Grove Rd Unit A & B
- 1554 Orange Grove Rd Unit A & B
- 1706 W Avalon Cir
- 1538 Joan St Unit A&B
- 1533 N Avalon Cir
- 1523 N Avalon Cir
- 1537 N Avalon Cir
- 1539 N Avalon Cir
- 1552 N Avalon Cir
- 1549 N Avalon Cir
- 1516 N Avalon Cir
- 1746 E Avalon Cir
- 1453 Joy Ave
- 1383 W Lenevar Dr
- 1387 W Lenevar Dr
- 1527 S Pinebark Ln
- 1595 Dickens St

