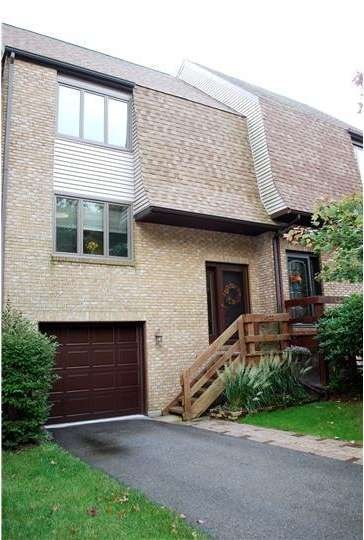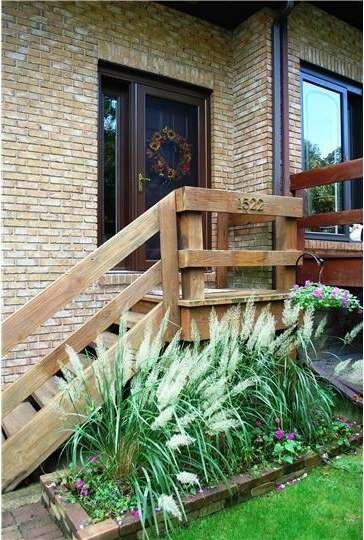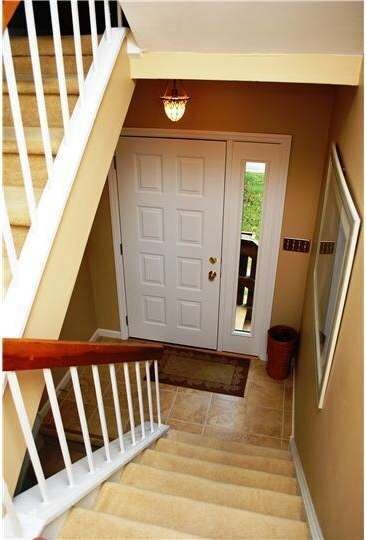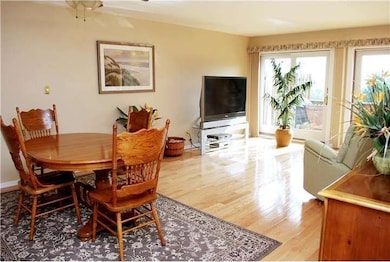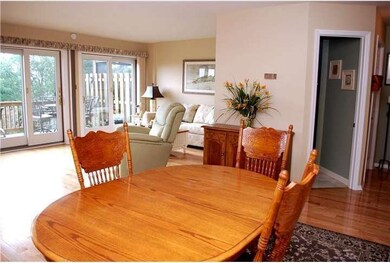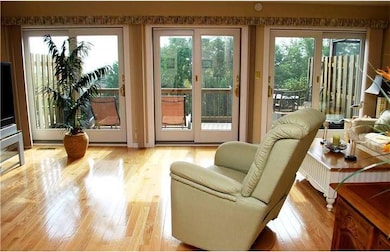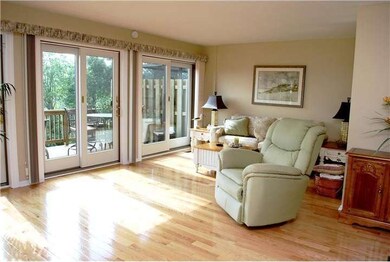
1522 Seton Villa Ln Wilmington, DE 19809
Highlights
- Water Views
- Colonial Architecture
- Cathedral Ceiling
- Pierre S. Dupont Middle School Rated A-
- Deck
- Wood Flooring
About This Home
As of February 2013Gorgeous upper-level townhome in Riverridge features significant updates plus views of the Delaware River! Offering stylish living in a convenient location at an attractive price, this 2BR/2.5BA home has a new roof '05, HVAC '04 & '12, Anderson windows, siding & so much more! Main floor has an open living & dining rm w/ new Bruce red oak hardwood floors & 3 sets of Anderson sliders '10 that open onto rear deck '04 w/awning. Adjacent eat-in kitchen: neutral cabinets, counters, & flooring + lg pantry & smooth surface range. Master bedrm retreat features vaulted ceilings, skylights, walk-in closet, & renovated full bath w/pedestal sink & shower w/glass enclosure. A loft, accessible from a spiral staircase in the hall, overlooks the MBR & doubles the living space, creating a true suite! Spacious 2nd BR & hall BA complete this level. Lower level family rm w/sliders to patio, laundry rm w/updated & included washer/dryer. Don't miss your opportunity to buy one of the finest homes in Riverridge!
Last Agent to Sell the Property
Bonnie Ortner
Patterson-Schwartz-Brandywine Listed on: 10/03/2012
Last Buyer's Agent
Barbara Stein
Patterson-Schwartz - Greenville
Townhouse Details
Home Type
- Townhome
Est. Annual Taxes
- $2,400
Year Built
- Built in 1984
Lot Details
- 3,049 Sq Ft Lot
- Lot Dimensions are 22 x 141
- Northwest Facing Home
- Property is in good condition
HOA Fees
- $28 Monthly HOA Fees
Parking
- 1 Car Direct Access Garage
- Driveway
Home Design
- Colonial Architecture
- Brick Exterior Construction
- Pitched Roof
- Shingle Roof
- Vinyl Siding
Interior Spaces
- 2,050 Sq Ft Home
- Property has 2 Levels
- Cathedral Ceiling
- Ceiling Fan
- Replacement Windows
- Family Room
- Living Room
- Dining Room
- Water Views
- Laundry on lower level
Kitchen
- Eat-In Kitchen
- Butlers Pantry
- Built-In Range
- Dishwasher
Flooring
- Wood
- Wall to Wall Carpet
- Tile or Brick
- Vinyl
Bedrooms and Bathrooms
- 2 Bedrooms
- En-Suite Primary Bedroom
- En-Suite Bathroom
- 2.5 Bathrooms
- Walk-in Shower
Outdoor Features
- Deck
- Patio
- Shed
Schools
- Mount Pleasant Elementary School
- Dupont Middle School
- Mount Pleasant High School
Utilities
- Forced Air Heating and Cooling System
- Back Up Electric Heat Pump System
- 200+ Amp Service
- Electric Water Heater
Community Details
- Association fees include snow removal
- Riverridge Subdivision
Listing and Financial Details
- Assessor Parcel Number 0613300247
Ownership History
Purchase Details
Home Financials for this Owner
Home Financials are based on the most recent Mortgage that was taken out on this home.Purchase Details
Home Financials for this Owner
Home Financials are based on the most recent Mortgage that was taken out on this home.Similar Homes in Wilmington, DE
Home Values in the Area
Average Home Value in this Area
Purchase History
| Date | Type | Sale Price | Title Company |
|---|---|---|---|
| Deed | $232,500 | None Available | |
| Deed | $280,000 | -- |
Mortgage History
| Date | Status | Loan Amount | Loan Type |
|---|---|---|---|
| Previous Owner | $206,400 | New Conventional | |
| Previous Owner | $224,000 | Fannie Mae Freddie Mac |
Property History
| Date | Event | Price | Change | Sq Ft Price |
|---|---|---|---|---|
| 06/28/2013 06/28/13 | Rented | $1,500 | 0.0% | -- |
| 04/16/2013 04/16/13 | Under Contract | -- | -- | -- |
| 04/08/2013 04/08/13 | For Rent | $1,500 | 0.0% | -- |
| 02/28/2013 02/28/13 | Sold | $232,500 | -3.1% | $113 / Sq Ft |
| 01/03/2013 01/03/13 | Pending | -- | -- | -- |
| 10/03/2012 10/03/12 | For Sale | $240,000 | -- | $117 / Sq Ft |
Tax History Compared to Growth
Tax History
| Year | Tax Paid | Tax Assessment Tax Assessment Total Assessment is a certain percentage of the fair market value that is determined by local assessors to be the total taxable value of land and additions on the property. | Land | Improvement |
|---|---|---|---|---|
| 2024 | $3,508 | $89,000 | $16,400 | $72,600 |
| 2023 | $3,219 | $89,000 | $16,400 | $72,600 |
| 2022 | $3,253 | $89,000 | $16,400 | $72,600 |
| 2021 | $3,250 | $89,000 | $16,400 | $72,600 |
| 2020 | $3,242 | $89,000 | $16,400 | $72,600 |
| 2019 | $3,579 | $89,000 | $16,400 | $72,600 |
| 2018 | $3,113 | $89,000 | $16,400 | $72,600 |
| 2017 | $3,066 | $89,000 | $16,400 | $72,600 |
| 2016 | $9,914 | $89,000 | $16,400 | $72,600 |
| 2015 | $2,814 | $89,000 | $16,400 | $72,600 |
| 2014 | $2,815 | $89,000 | $16,400 | $72,600 |
Agents Affiliated with this Home
-
Brian Pomije

Seller's Agent in 2013
Brian Pomije
Patterson-Schwartz-Property Management
(302) 234-5207
-

Seller's Agent in 2013
Bonnie Ortner
Patterson Schwartz
-
B
Buyer's Agent in 2013
Barbara Stein
Patterson Schwartz
Map
Source: Bright MLS
MLS Number: 1004119970
APN: 06-133.00-247
- 1514 Seton Villa Ln
- 1518 Villa Rd
- 1222 Governor House Cir Unit 138
- 512 Eskridge Dr
- 0 Bell Hill Rd
- 1016 Euclid Ave
- 1105 Talley Rd
- 5215 Le Parc Dr Unit 2
- 5213 Le Parc Dr Unit 2
- 5211 UNIT Le Parc Dr Unit F-5
- 201 South Rd
- 3 Corinne Ct
- 1100 Lore Ave Unit 209
- 7 Rodman Rd
- 1221 Haines Ave
- 308 Chestnut Ave
- 47 N Pennewell Dr
- 708 Haines Ave
- 306 Springhill Ave
- 43 S Cannon Dr
