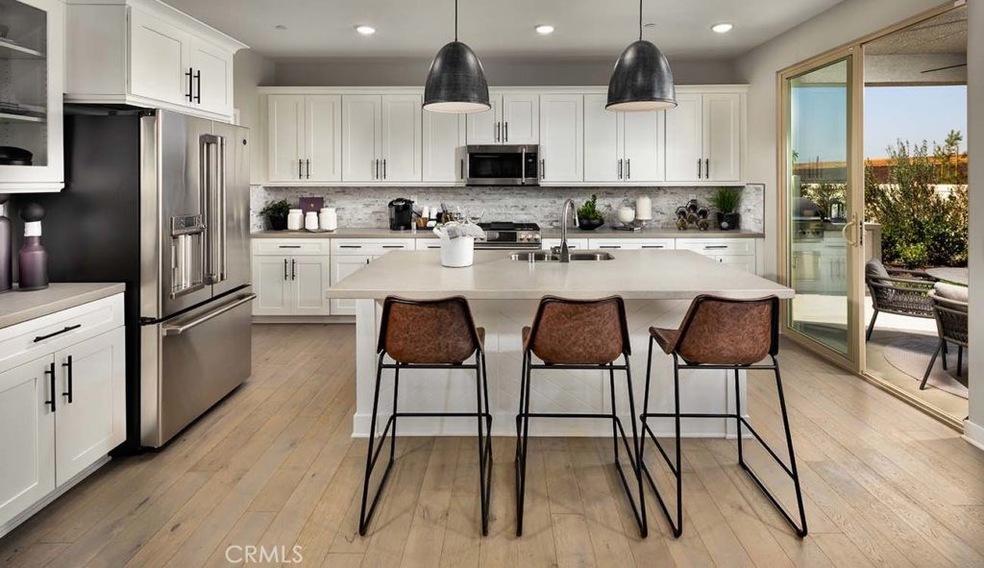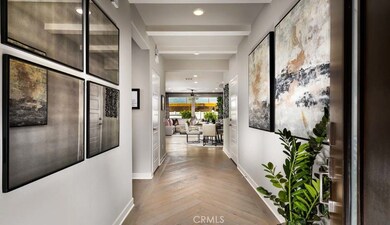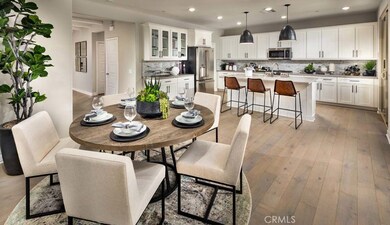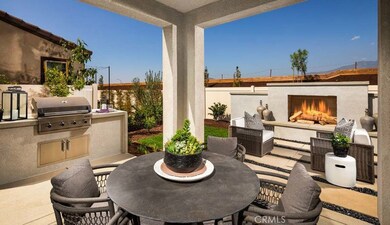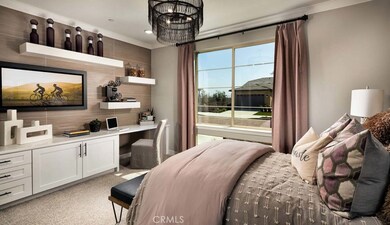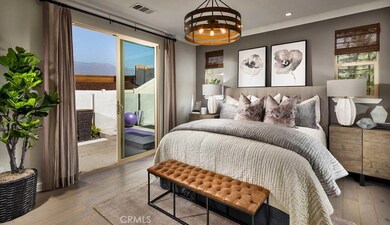
1522 Summerfield Way Beaumont, CA 92223
Estimated Value: $415,000 - $546,000
Highlights
- Fitness Center
- New Construction
- Senior Community
- Gated with Attendant
- Lap Pool
- Primary Bedroom Suite
About This Home
As of November 201955 plus Active Adult Community! Our Vita plan 1 is great for someone who wants a beautiful home, without the upkeep. The spacious kitchen features upgraded white shaker kitchen cabinets with glass uppers and roll outs paired with quartz countertops, and farm sink, you will love cooking and entertaining in this space. This home is move in ready, do not miss out on the chance to see it today! Located in the beautiful 55 + Active Adult Community-Altis. Altis features the 16,000 square foot Vuepoint Community Center, beach entry resort pool, lap pool and spa, fitness center, flow studio, pickle ball courts, billiard room, and indoor/outdoor spaces for enjoying the amazing mountain views. Available for move in November/December 2019. *All pictures are of our current model home for this floorplan.
Last Agent to Sell the Property
TRI POINTE HOMES HOLDINGS, INC. License #01447685 Listed on: 10/02/2019
Last Buyer's Agent
TRI POINTE HOMES HOLDINGS, INC. License #01447685 Listed on: 10/02/2019
Home Details
Home Type
- Single Family
Est. Annual Taxes
- $7,005
Year Built
- Built in 2019 | New Construction
Lot Details
- 5,905 Sq Ft Lot
- Vinyl Fence
- Back and Front Yard
HOA Fees
- $290 Monthly HOA Fees
Parking
- 2 Car Attached Garage
- Parking Available
Home Design
- Turnkey
Interior Spaces
- 1,473 Sq Ft Home
- Open Floorplan
- ENERGY STAR Qualified Windows
- Sliding Doors
- Great Room
- Laundry Room
Kitchen
- Breakfast Area or Nook
- Eat-In Kitchen
- ENERGY STAR Qualified Appliances
Bedrooms and Bathrooms
- 2 Main Level Bedrooms
- Primary Bedroom on Main
- Primary Bedroom Suite
- Walk-In Closet
- 2 Full Bathrooms
Home Security
- Carbon Monoxide Detectors
- Fire and Smoke Detector
Eco-Friendly Details
- ENERGY STAR Qualified Equipment for Heating
Pool
- Lap Pool
- In Ground Pool
- Spa
- Fence Around Pool
Utilities
- Central Heating and Cooling System
- Tankless Water Heater
Listing and Financial Details
- Tax Lot 31
- Tax Tract Number 314703
Community Details
Overview
- Senior Community
- Altis Community Association, Phone Number (800) 232-7517
- Seabreeze Management Company HOA
Amenities
- Outdoor Cooking Area
- Community Fire Pit
- Community Barbecue Grill
- Clubhouse
- Banquet Facilities
- Billiard Room
- Meeting Room
- Card Room
Recreation
- Sport Court
- Community Playground
- Fitness Center
- Community Pool
- Community Spa
- Park
Security
- Gated with Attendant
Ownership History
Purchase Details
Home Financials for this Owner
Home Financials are based on the most recent Mortgage that was taken out on this home.Purchase Details
Purchase Details
Home Financials for this Owner
Home Financials are based on the most recent Mortgage that was taken out on this home.Similar Homes in Beaumont, CA
Home Values in the Area
Average Home Value in this Area
Purchase History
| Date | Buyer | Sale Price | Title Company |
|---|---|---|---|
| Waldher Dan | $365,000 | Chicago Title | |
| Waldher David M | -- | None Available | |
| Waldher David M | $362,500 | First American Title Company |
Mortgage History
| Date | Status | Borrower | Loan Amount |
|---|---|---|---|
| Open | Waldher Dan | $130,000 | |
| Previous Owner | Waldher David M | $289,888 |
Property History
| Date | Event | Price | Change | Sq Ft Price |
|---|---|---|---|---|
| 11/19/2019 11/19/19 | Sold | $351,380 | +1.3% | $239 / Sq Ft |
| 10/15/2019 10/15/19 | Pending | -- | -- | -- |
| 10/02/2019 10/02/19 | For Sale | $347,000 | -- | $236 / Sq Ft |
Tax History Compared to Growth
Tax History
| Year | Tax Paid | Tax Assessment Tax Assessment Total Assessment is a certain percentage of the fair market value that is determined by local assessors to be the total taxable value of land and additions on the property. | Land | Improvement |
|---|---|---|---|---|
| 2023 | $7,005 | $372,300 | $76,500 | $295,800 |
| 2022 | $7,058 | $373,435 | $77,292 | $296,143 |
| 2021 | $6,962 | $366,114 | $75,777 | $290,337 |
| 2020 | $6,886 | $362,360 | $75,000 | $287,360 |
Agents Affiliated with this Home
-
Francine Wallace

Seller's Agent in 2019
Francine Wallace
TRI POINTE HOMES HOLDINGS, INC.
(909) 553-9790
6 in this area
6 Total Sales
Map
Source: California Regional Multiple Listing Service (CRMLS)
MLS Number: IV19227711
APN: 408-390-021
- 1521 Summerfield Way
- 1525 Overpark Ln
- 1531 Grandview Dr
- 1514 Overpark Ln
- 1524 Winding Sun Dr
- 1545 Winding Sun Dr
- 1516 Winding Sun Dr
- 1530 Village Green Way
- 1549 Park Village Dr
- 1579 Trailview Dr
- 1528 Cadence Way
- 1480 Marble Way
- 1489 Black Diamond
- 1568 Harmonie Ln
- 1570 Harmonie Ln
- 1513 Beacon Dr
- 1533 Hollygate Trail
- 1567 Park Haven Dr
- 1580 Townswood Ct
- 1620 Village Green Way
- 1522 Summerfield Way
- 1526 Summerfield Way
- 1519 Overpark Ln
- 1530 Glenbright Dr
- 1515 Overpark Ln
- 1532 Glenbright Dr
- 1525 Summerfield Way
- 1513 Overpark Ln
- 1510 Summerfield Way
- 1513 Summerfield Way
- 1509 Summerfield Way
- 1516 Summerfield Way
- 1514 Summerfield Way
- 1538 Glenbright Dr
- 1527 Glenbright Dr
- 1524 Overpark Ln
- 1516 Overpark Ln
- 1523 Overpark Ln
- 1512 Overpark Ln
- 1528 Overpark Ln
