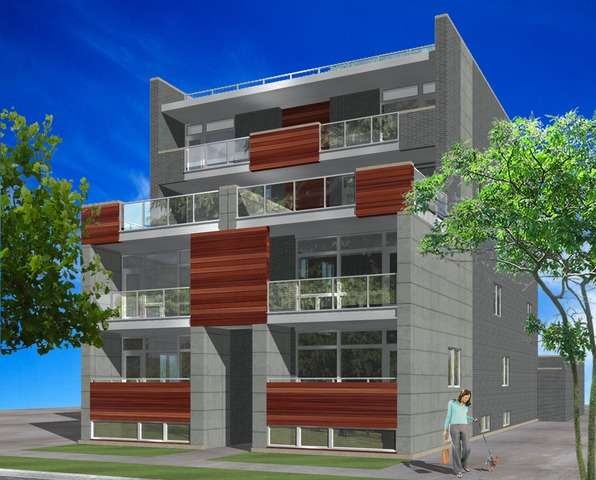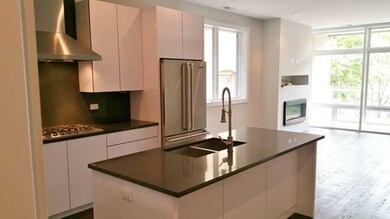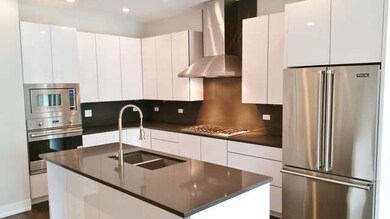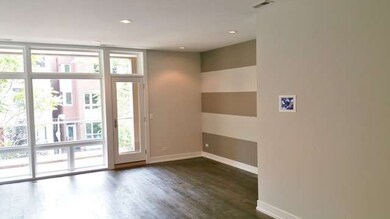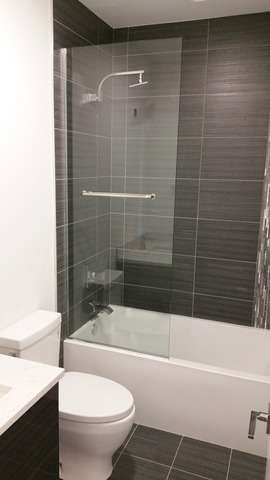
1522 W Huron St Unit 1E Chicago, IL 60642
West Town NeighborhoodHighlights
- Heated Driveway
- Main Floor Bedroom
- Balcony
- Wood Flooring
- Whirlpool Bathtub
- 5-minute walk to Bickerdike (George) Square Park
About This Home
As of January 2018Open Sunday 1-3. Now 50% SOLD. New construction 1st floor duplex-down in East Village. 9 1/2' ceilings on the main floor and 11' below, Viking appliances, quartz tops, custom kitchen cabinets and vanities, hardwood floors throughout. Security cameras, video intercom, built in iPad dock and so much more. Quality all brick and stone construction. Shared, 480 SF garage rooftop, private terrace, balcony.
Last Agent to Sell the Property
Homeland Sales and Development License #471016081 Listed on: 05/14/2015
Last Buyer's Agent
Richard Curto
Compass License #475127637

Property Details
Home Type
- Condominium
Est. Annual Taxes
- $10,775
Year Built
- 2015
HOA Fees
- $209 per month
Parking
- Attached Garage
- Heated Garage
- Garage Transmitter
- Garage Door Opener
- Heated Driveway
- Parking Included in Price
- Garage Is Owned
Home Design
- Brick Exterior Construction
Bedrooms and Bathrooms
- Main Floor Bedroom
- Primary Bathroom is a Full Bathroom
- Dual Sinks
- Whirlpool Bathtub
- Shower Body Spray
Finished Basement
- Basement Fills Entire Space Under The House
- Finished Basement Bathroom
Utilities
- Forced Air Heating and Cooling System
- Heating System Uses Gas
- Lake Michigan Water
Additional Features
- Wood Flooring
- Washer and Dryer Hookup
- Balcony
Community Details
- Pets Allowed
Ownership History
Purchase Details
Home Financials for this Owner
Home Financials are based on the most recent Mortgage that was taken out on this home.Similar Homes in Chicago, IL
Home Values in the Area
Average Home Value in this Area
Purchase History
| Date | Type | Sale Price | Title Company |
|---|---|---|---|
| Warranty Deed | $670,000 | Old Republic Title |
Mortgage History
| Date | Status | Loan Amount | Loan Type |
|---|---|---|---|
| Open | $485,000 | New Conventional | |
| Closed | $510,400 | New Conventional | |
| Closed | $67,000 | Credit Line Revolving | |
| Closed | $536,000 | New Conventional |
Property History
| Date | Event | Price | Change | Sq Ft Price |
|---|---|---|---|---|
| 08/04/2024 08/04/24 | Rented | $4,995 | 0.0% | -- |
| 07/25/2024 07/25/24 | For Rent | $4,995 | 0.0% | -- |
| 01/12/2018 01/12/18 | Sold | $670,000 | -4.3% | $305 / Sq Ft |
| 11/02/2017 11/02/17 | Pending | -- | -- | -- |
| 10/20/2017 10/20/17 | For Sale | $700,000 | +20.7% | $318 / Sq Ft |
| 10/23/2015 10/23/15 | Sold | $580,000 | -6.4% | $264 / Sq Ft |
| 09/25/2015 09/25/15 | Pending | -- | -- | -- |
| 09/12/2015 09/12/15 | Price Changed | $619,900 | -3.1% | $282 / Sq Ft |
| 08/21/2015 08/21/15 | Price Changed | $639,900 | -0.8% | $291 / Sq Ft |
| 08/08/2015 08/08/15 | Price Changed | $644,900 | -0.8% | $293 / Sq Ft |
| 07/25/2015 07/25/15 | For Sale | $649,999 | 0.0% | $295 / Sq Ft |
| 07/18/2015 07/18/15 | Pending | -- | -- | -- |
| 07/05/2015 07/05/15 | Price Changed | $649,999 | -3.0% | $295 / Sq Ft |
| 06/23/2015 06/23/15 | Price Changed | $669,999 | -1.5% | $305 / Sq Ft |
| 06/09/2015 06/09/15 | Price Changed | $679,999 | -2.9% | $309 / Sq Ft |
| 05/14/2015 05/14/15 | For Sale | $699,999 | -- | $318 / Sq Ft |
Tax History Compared to Growth
Tax History
| Year | Tax Paid | Tax Assessment Tax Assessment Total Assessment is a certain percentage of the fair market value that is determined by local assessors to be the total taxable value of land and additions on the property. | Land | Improvement |
|---|---|---|---|---|
| 2024 | $10,775 | $69,196 | $7,935 | $61,261 |
| 2023 | $10,450 | $54,231 | $3,622 | $50,609 |
| 2022 | $10,450 | $54,231 | $3,622 | $50,609 |
| 2021 | $10,235 | $54,229 | $3,621 | $50,608 |
| 2020 | $12,187 | $57,811 | $3,621 | $54,190 |
| 2019 | $12,806 | $63,740 | $3,621 | $60,119 |
| 2018 | $11,912 | $63,740 | $3,621 | $60,119 |
| 2017 | $12,458 | $61,246 | $3,195 | $58,051 |
| 2016 | $12,267 | $61,246 | $3,195 | $58,051 |
Agents Affiliated with this Home
-
Julia Stoner

Seller's Agent in 2024
Julia Stoner
Aria Real Estate
(773) 316-9944
2 in this area
70 Total Sales
-
Roman Serra

Seller Co-Listing Agent in 2024
Roman Serra
Aria Real Estate
(773) 698-6648
2 in this area
70 Total Sales
-
N
Buyer's Agent in 2024
Non Member
NON MEMBER
-
R
Seller's Agent in 2018
Richard Curto
Compass
-
George Kokkonas

Buyer's Agent in 2018
George Kokkonas
33 Realty
(630) 362-1941
1 in this area
10 Total Sales
-
Mark Pieczka
M
Seller's Agent in 2015
Mark Pieczka
Homeland Sales and Development
(773) 575-6050
23 Total Sales
Map
Source: Midwest Real Estate Data (MRED)
MLS Number: MRD08923038
APN: 17-08-108-036-1001
- 1514 W Superior St
- 1511 W Superior St
- 1522 W Huron St Unit 2W
- 700 N Ashland Ave
- 1636 W Huron St
- 808 N Greenview Ave Unit 3B
- 1463 W Huron St
- 823 N Marshfield Ave Unit 2
- 1632 W Erie St Unit 3
- 1542 W Fry St Unit 2
- 1507 W Erie St
- 1514 W Fry St
- 1622 W Ontario St Unit 1E
- 848 N Ashland Ave
- 1708 W Chicago Ave Unit 3
- 1529 W Chestnut St Unit 102
- 1717 W Huron St
- 1535 W Ohio St Unit 2
- 1423 W Huron St Unit 1
- 1460 W Ohio St Unit 3R
