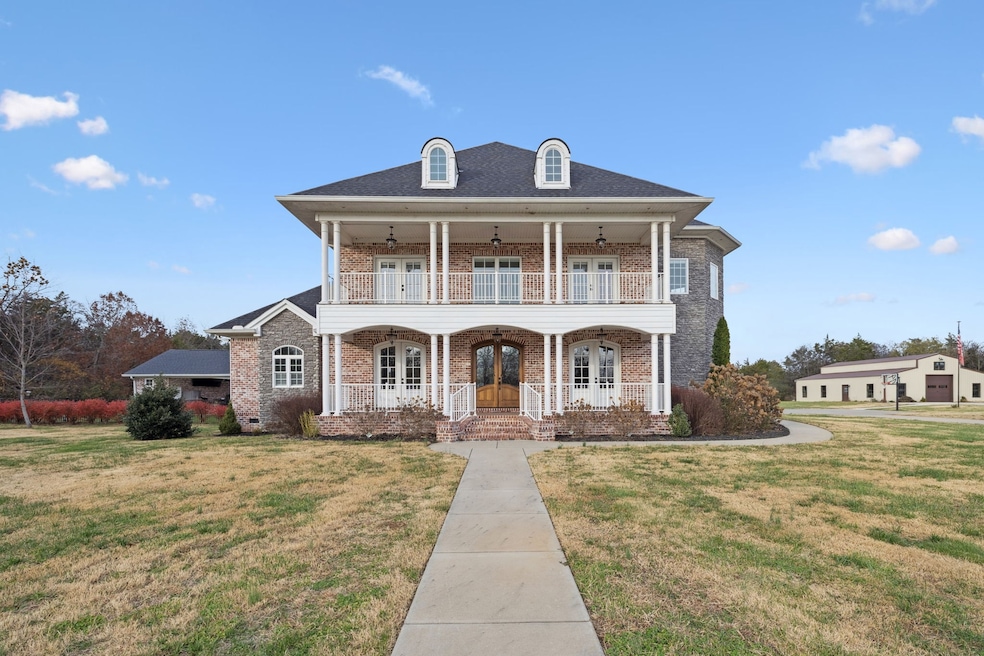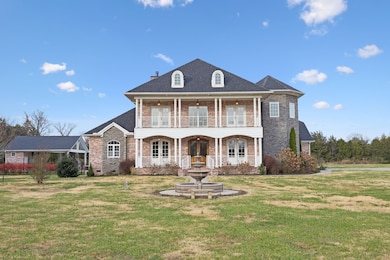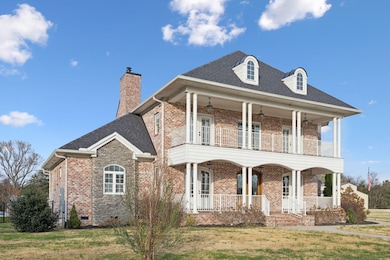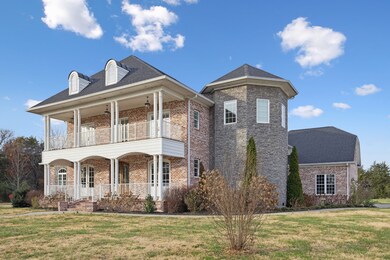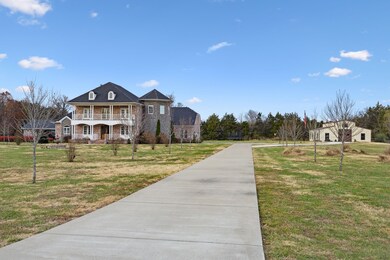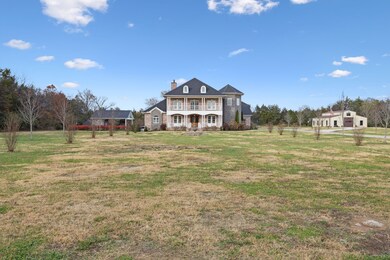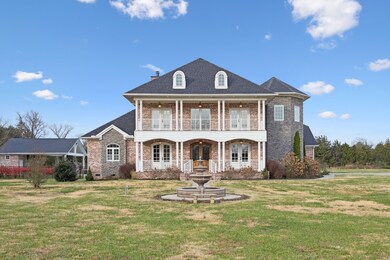1522 Walnut Grove Rd Christiana, TN 37037
Estimated payment $9,414/month
Highlights
- Barn
- In Ground Pool
- 8.18 Acre Lot
- Christiana Elementary School Rated A-
- Home fronts a creek
- Open Floorplan
About This Home
Stunning Custom-Built Full Brick & Stone Estate on 8 Acres. Experience luxury living at its finest in this meticulously crafted full brick and stone home, showcasing custom millwork, designer lighting, and architectural details throughout. Every bedroom is a private suite offering generous closets and premium finishes.
This exceptional property sits on 8 picturesque acres featuring a serene creek, private camping site, and wooded trails. The resort-style backyard is a true showpiece, complete with a heated saltwater pool and an impressive covered outdoor pavilion outfitted with a stone fireplace, full kitchen, pizza oven, and bath—perfect for entertaining year-round.
Inside, enjoy a state-of-the-art media room with a fun concessions area, a spacious bonus room with full bath, an office with built-ins and a striking turret crowned with an incredible chandelier; an ideal focal point for displaying art and possible piano space. Offering privacy, exceptional craftsmanship, and amenities designed for both relaxation and entertainment, this custom estate brings luxury living and natural beauty together in perfect harmony.
Listing Agent
Keller Williams Realty - Murfreesboro Brokerage Phone: 6156530700 License #273907 Listed on: 11/18/2025

Home Details
Home Type
- Single Family
Est. Annual Taxes
- $5,229
Year Built
- Built in 2019
Lot Details
- 8.18 Acre Lot
- Home fronts a creek
- Back Yard Fenced
- Level Lot
- Cleared Lot
- Wooded Lot
Parking
- 3 Car Garage
- Side Facing Garage
- Garage Door Opener
- Driveway
Home Design
- Brick Exterior Construction
- Stone Siding
Interior Spaces
- 4,760 Sq Ft Home
- Property has 2 Levels
- Open Floorplan
- Built-In Features
- Bookcases
- High Ceiling
- Ceiling Fan
- 2 Fireplaces
- Wood Burning Fireplace
- Gas Fireplace
- Entrance Foyer
- Great Room
- Combination Dining and Living Room
- Interior Storage Closet
- Crawl Space
Kitchen
- Microwave
- Dishwasher
- Stainless Steel Appliances
Flooring
- Wood
- Carpet
- Tile
Bedrooms and Bathrooms
- 3 Bedrooms | 1 Main Level Bedroom
- Walk-In Closet
- Double Vanity
Laundry
- Dryer
- Washer
Home Security
- Smart Locks
- Outdoor Smart Camera
- Fire and Smoke Detector
Eco-Friendly Details
- Energy-Efficient Insulation
- Energy-Efficient Thermostat
Pool
- In Ground Pool
- Spa
Outdoor Features
- Balcony
- Covered Patio or Porch
Schools
- Christiana Elementary School
- Christiana Middle School
- Rockvale High School
Farming
- Barn
Utilities
- Central Heating and Cooling System
- Heat Pump System
- High-Efficiency Water Heater
- Septic Tank
- High Speed Internet
Community Details
- No Home Owners Association
Listing and Financial Details
- Assessor Parcel Number 159 00502 R0118991
Map
Home Values in the Area
Average Home Value in this Area
Tax History
| Year | Tax Paid | Tax Assessment Tax Assessment Total Assessment is a certain percentage of the fair market value that is determined by local assessors to be the total taxable value of land and additions on the property. | Land | Improvement |
|---|---|---|---|---|
| 2025 | $5,229 | $278,725 | $40,650 | $238,075 |
| 2024 | $5,229 | $278,725 | $40,650 | $238,075 |
| 2023 | $5,229 | $278,725 | $40,650 | $238,075 |
| 2022 | $4,505 | $278,725 | $40,650 | $238,075 |
| 2021 | $3,799 | $171,150 | $25,225 | $145,925 |
| 2020 | $2,341 | $25,225 | $25,225 | $0 |
| 2019 | $560 | $25,225 | $25,225 | $0 |
Property History
| Date | Event | Price | List to Sale | Price per Sq Ft |
|---|---|---|---|---|
| 11/22/2025 11/22/25 | For Sale | $1,700,000 | -- | $357 / Sq Ft |
Purchase History
| Date | Type | Sale Price | Title Company |
|---|---|---|---|
| Quit Claim Deed | -- | None Listed On Document | |
| Quit Claim Deed | -- | None Listed On Document | |
| Quit Claim Deed | -- | None Listed On Document | |
| Quit Claim Deed | -- | None Listed On Document |
Source: Realtracs
MLS Number: 3047405
APN: 159-005.02-000
- 5226 Clarity Way
- Sequoia Plan at Clearview
- Aspen Plan at Clearview
- Birch Plan at Clearview
- Cedar Plan at Clearview
- 5741 Stardive Way
- 1925 Rhonda Dr
- 5531 Compass Way
- 1901 Rhonda Dr
- 942 Blue Ash Way
- 1832 Rhonda Dr
- 5410 Walnut Chase Dr
- 1807 Rhonda Dr
- 1825 N Lovvorn Rd
- 5414 Walnut Farms Blvd
- 5404 Walnut Farms Blvd
- 5409 Walnut Farms Blvd
- 1506 Ansley Kay Dr
- 1236 Alex Walker Dr
- 1507 Kenzie Grace Ct
- 5337 Compass Way
- 5447 Elkanah Ct
- 664 Crescent Rd
- 123 Farmbrook Ct
- 658 Fleming Farms Dr
- 1206 Aretha Dr
- 1129 Matheus Dr
- 1013 Matheus Dr
- 1600 Rock Springs Midland Rd
- 311 Neartop Ln
- 600 Drema Ct
- 4515 Hoboken Way
- 4548 Hoboken Way
- 4313 Hoboken Way
- 4317 Fieldcrest Dr
- 535 Drema Ct
- 307 Applewood Ln
- 621 Samuel
- 105 Davenport Dr
- 4557 Marcus Venture Place
