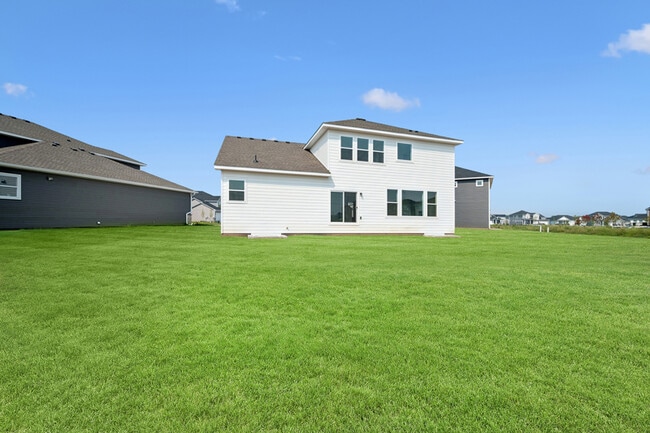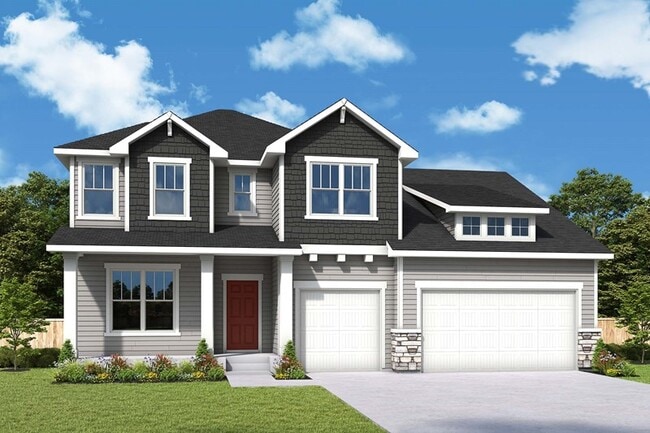
15220 115th Ave N Osseo, MN 55369
Brayburn Trails - The ReserveEstimated payment $4,136/month
Highlights
- New Construction
- Views Throughout Community
- Fireplace
- Dayton Elementary School Rated A-
- Walk-In Pantry
- Community Playground
About This Home
Welcome to your new home in Brayburn Trails! The Erie is a home sure to impress in many ways – from its stunning curb appeal to its super functional layout, this is a home that checks all the boxes. The kitchen of the Erie is the heart of the layout, with luxurious finishes and 36 different cabinets, this is a chef’s dream layout. You will love the massive center island, the over-sized walk-in pantry, and the corner sink that provides views of the back yard out of the large corner windows. The main level study located near the entry is something you must see to believe – measuring over 20 feet in length, this is the dream work-from-home location. Rounding out the main level is a centrally located dining area and spacious living room with an elegant fireplace. Upstairs, the rear of the home is dedicated to the Owner’s Retreat to provide optimum privacy. The expansive bedroom, private spa-inspired bathroom, and walk-in closet provide a place to enjoy while starting and ending each day. Secondary bedrooms, a full hall bathroom, and laundry fill the space nearer the front of the upper level. Call David Weekley’s Brayburn Trails Team to learn about the industry-leading warranty and EnergySaverTM features included with this new construction home for sale in Dayton, MN!
Home Details
Home Type
- Single Family
HOA Fees
- $70 Monthly HOA Fees
Parking
- 3 Car Garage
Home Design
- New Construction
Interior Spaces
- 2-Story Property
- Fireplace
- Walk-In Pantry
- Basement
Bedrooms and Bathrooms
- 4 Bedrooms
Community Details
Overview
- Views Throughout Community
- Pond in Community
Recreation
- Community Playground
- Park
- Trails
Map
Other Move In Ready Homes in Brayburn Trails - The Reserve
About the Builder
- Brayburn Trails - East - The Garden Collection
- 11657 Minnesota Ln N
- 11704 Harbor Ln N
- DCM Farms - Hans Hagen Collection
- Brayburn Trails - East The Park Collection
- Brayburn Trails - The Reserve
- Sundance Greens
- 11290 Niagara Ln N
- 15650 112th Ave N
- 15531 111th Ave N
- 15541 111th Ave N
- 15350 110th Ave N
- 15440 110th Ave N
- 15161 110th Ave N
- 15171 110th Ave N
- 15261 110th Ave N
- 11158 Kingsview Ln N
- 15705 112th Ave N
- 15465 112th Ave N
- 11068 Kingsview Ln N






