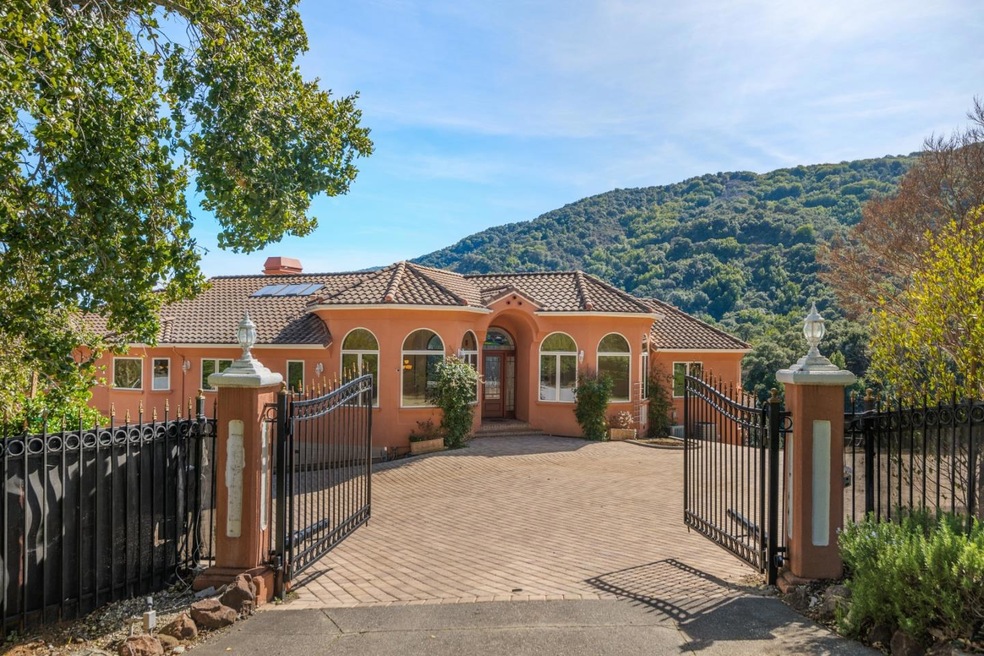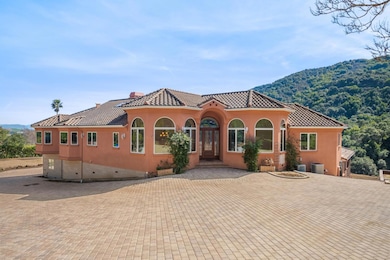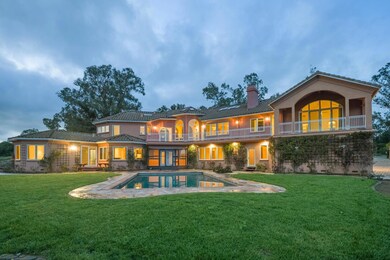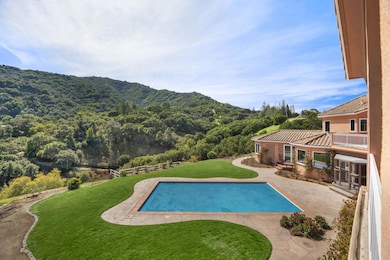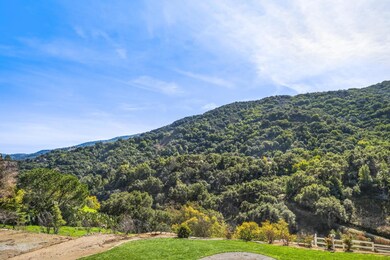
15220 Kennedy Rd Los Gatos, CA 95032
East Los Gatos NeighborhoodEstimated Value: $3,820,000 - $6,287,730
Highlights
- In Ground Pool
- Solar Power System
- 2.38 Acre Lot
- Louise Van Meter Elementary School Rated A
- Primary Bedroom Suite
- Canyon View
About This Home
As of April 2024Opportunity defines this 5,377sf± estate on a 2.38-acre± canvas with an abundance of usable land with a swimming pool. Graced by incredible mountain and canyon panoramas, this home is situated next door to the Sierra Azul Open Space Preserve offering hiking trails for the outdoor enthusiasts. Plenty of opportunity to create your landscaped paradise, or a car enthusiasts storage dream, or produce sustainable gardens, and so much more. The home has 4 beds (3 up, 1 down), 4 full and 2 half baths, living room, family room, formal dining room, office, gym room with an expansive closet for your equipment, enclosed patio with attached cat patio, and laundry room. Upstairs, a sanctuary awaits w/ a sophisticated primary suite featuring high ceilings with skylights covered by electronic retractable shades, a jetted tub and separate stall shower, a walk-in closet, and private patio with French doors overlooking your expansive yard and calming views. Downstairs is an attached suite with its own separate kitchen. Expansive yard with a pool, chicken coop/dog run, photovoltaic solar, whole house generator, and more to elevate your lifestyle. Dual electronic gates lead to a car park, perfect for entertaining, offering space for many vehicles or oversized recreational vehicles. Los Gatos Schools.
Last Agent to Sell the Property
Compass License #70010073 Listed on: 03/08/2024

Home Details
Home Type
- Single Family
Est. Annual Taxes
- $53,649
Year Built
- Built in 1998
Lot Details
- 2.38 Acre Lot
- Kennel or Dog Run
- Partially Fenced Property
- Lot Sloped Down
- Sprinkler System
- Mostly Level
- Back Yard
- Zoning described as HR110
Parking
- 3 Car Garage
- Electric Gate
- Uncovered Parking
Property Views
- Canyon
- Mountain
- Hills
- Forest
Home Design
- Mediterranean Architecture
- Tile Roof
- Concrete Perimeter Foundation
Interior Spaces
- 5,377 Sq Ft Home
- 2-Story Property
- Vaulted Ceiling
- Skylights in Kitchen
- Bay Window
- Garden Windows
- Formal Entry
- Great Room
- Separate Family Room
- Living Room with Fireplace
- 2 Fireplaces
- Formal Dining Room
- Den
- Recreation Room
- Bonus Room
- Utility Room
Kitchen
- Breakfast Area or Nook
- Open to Family Room
- Built-In Oven
- Gas Cooktop
- Microwave
- Dishwasher
- Kitchen Island
- Tile Countertops
- Trash Compactor
Flooring
- Wood
- Carpet
- Tile
Bedrooms and Bathrooms
- 4 Bedrooms
- Primary Bedroom on Main
- Fireplace in Primary Bedroom
- Primary Bedroom Suite
- Walk-In Closet
- Bathroom on Main Level
- Dual Sinks
- Soaking Tub in Primary Bathroom
- Bathtub with Shower
- Oversized Bathtub in Primary Bathroom
- Bathtub Includes Tile Surround
- Walk-in Shower
Laundry
- Laundry Room
- Laundry Tub
- Gas Dryer Hookup
Home Security
- Security Gate
- Alarm System
- Fire Sprinkler System
Pool
- In Ground Pool
- Pool Cover
Outdoor Features
- Balcony
- Barbecue Area
Utilities
- Forced Air Heating and Cooling System
- Power Generator
- Propane
- Individual Gas Meter
- Septic Tank
- Cable TV Available
Additional Features
- Solar Power System
- Horses Potentially Allowed on Property
Listing and Financial Details
- Assessor Parcel Number 537-15-004
Ownership History
Purchase Details
Home Financials for this Owner
Home Financials are based on the most recent Mortgage that was taken out on this home.Purchase Details
Purchase Details
Home Financials for this Owner
Home Financials are based on the most recent Mortgage that was taken out on this home.Purchase Details
Home Financials for this Owner
Home Financials are based on the most recent Mortgage that was taken out on this home.Purchase Details
Home Financials for this Owner
Home Financials are based on the most recent Mortgage that was taken out on this home.Purchase Details
Home Financials for this Owner
Home Financials are based on the most recent Mortgage that was taken out on this home.Purchase Details
Purchase Details
Home Financials for this Owner
Home Financials are based on the most recent Mortgage that was taken out on this home.Purchase Details
Similar Homes in Los Gatos, CA
Home Values in the Area
Average Home Value in this Area
Purchase History
| Date | Buyer | Sale Price | Title Company |
|---|---|---|---|
| Jones Michael | $4,150,000 | Fidelity National Title Compan | |
| Iyar Subrah S | $3,560,000 | Stewart Title Of California | |
| Bezecny Susan K | -- | Chicago Title Company | |
| Deichstetter James | $166,000 | None Available | |
| Deichstetter James | $145,500 | -- | |
| Deichstetter James | $34,318 | North American Title Company | |
| Deichstetter James | -- | -- | |
| Deichstetter James | -- | North American Title Co | |
| Deichstetter James | $158,000 | -- |
Mortgage History
| Date | Status | Borrower | Loan Amount |
|---|---|---|---|
| Previous Owner | Bezecny Susan K | $195,000 | |
| Previous Owner | Deichstetter James | $130,000 | |
| Previous Owner | Deichstetter James | $100,280 | |
| Previous Owner | Deichstetter James | $350,000 | |
| Previous Owner | Deichstetter James | $103,500 |
Property History
| Date | Event | Price | Change | Sq Ft Price |
|---|---|---|---|---|
| 04/15/2024 04/15/24 | Sold | $4,150,000 | +3.9% | $772 / Sq Ft |
| 03/17/2024 03/17/24 | Pending | -- | -- | -- |
| 03/08/2024 03/08/24 | For Sale | $3,995,000 | -- | $743 / Sq Ft |
Tax History Compared to Growth
Tax History
| Year | Tax Paid | Tax Assessment Tax Assessment Total Assessment is a certain percentage of the fair market value that is determined by local assessors to be the total taxable value of land and additions on the property. | Land | Improvement |
|---|---|---|---|---|
| 2024 | $53,649 | $4,703,056 | $3,630,152 | $1,072,904 |
| 2023 | $52,773 | $4,610,840 | $3,558,973 | $1,051,867 |
| 2022 | $42,449 | $3,658,513 | $2,576,418 | $1,082,095 |
| 2021 | $41,920 | $3,586,778 | $2,525,900 | $1,060,878 |
| 2020 | $22,911 | $1,956,636 | $485,329 | $1,471,307 |
| 2019 | $22,542 | $1,918,271 | $475,813 | $1,442,458 |
| 2018 | $22,321 | $1,880,659 | $466,484 | $1,414,175 |
| 2017 | $22,300 | $1,843,785 | $457,338 | $1,386,447 |
| 2016 | $21,763 | $1,807,633 | $448,371 | $1,359,262 |
| 2015 | $21,675 | $1,780,482 | $441,637 | $1,338,845 |
| 2014 | $21,386 | $1,745,605 | $432,986 | $1,312,619 |
Agents Affiliated with this Home
-
Nevis and Ardizzone Team

Seller's Agent in 2024
Nevis and Ardizzone Team
Compass
(408) 827-3100
39 in this area
203 Total Sales
-
Eric Mccafferty
E
Buyer's Agent in 2024
Eric Mccafferty
Golden Gate Sotheby's International Realty
(408) 358-2800
2 in this area
39 Total Sales
-
Amy McCafferty

Buyer Co-Listing Agent in 2024
Amy McCafferty
Golden Gate Sotheby's International Realty
(408) 387-3227
28 in this area
169 Total Sales
Map
Source: MLSListings
MLS Number: ML81956924
APN: 537-15-004
- 0000 Top of The Hill Rd
- 15315 Kennedy Rd
- 205 Wooded View Dr
- 15640 Shannon Heights Rd
- 15715 Gum Tree Ln
- 125 Drysdale Dr
- 107 Kennedy Ct
- 15010 Larga Vista Dr
- 15985 Shannon Rd
- 15965 Shannon Rd
- 140 Twin Oaks Dr
- 170 Twin Oaks Dr
- 0 Twin Oaks Dr Unit ML81936703
- 17148 Mill Rise Way
- 00 Mireval Rd
- 2168 Blossom Crest Way
- 117 Panorama Way
- 16428 Peacock Ln
- 16420 S Kennedy Rd
- 16497 S Kennedy Rd
- 15220 Kennedy Rd
- 15200 Kennedy Rd
- 15155 Kennedy Rd
- 15143 Kennedy Rd
- 15205 Kennedy Rd
- 15101 Kennedy Rd
- 17216 Fawndale Dr
- 15287 Top of The Hill Rd
- 15297 Top of The Hill Rd
- 15308 Top of The Hill Rd
- 15292 Kennedy Rd
- 17220 Fawndale Dr
- 15290 Kennedy Rd
- 17222 Fawndale Dr
- 15064 Kennedy Rd
- 14963 Kennedy Rd
- 17210 Fawndale Dr
- 15303 Top of The Hill Ct
- 17212 Fawndale Rd
- 15298 Kennedy Rd
