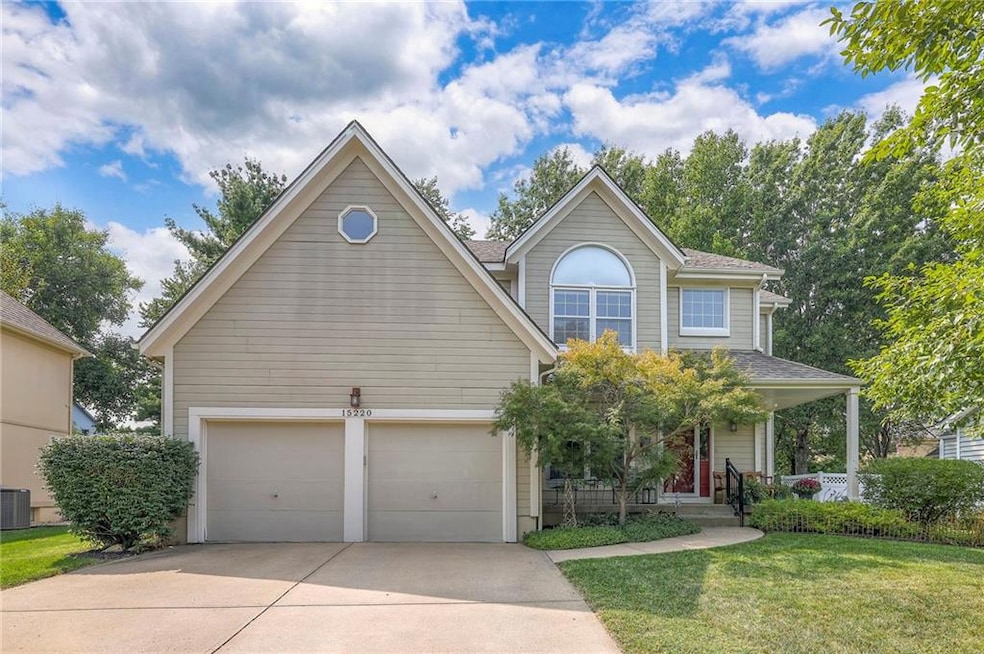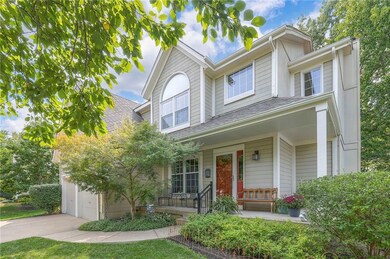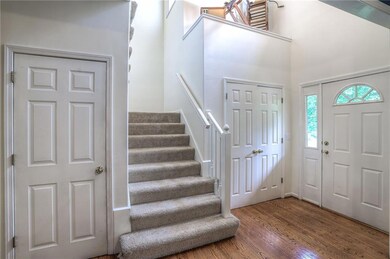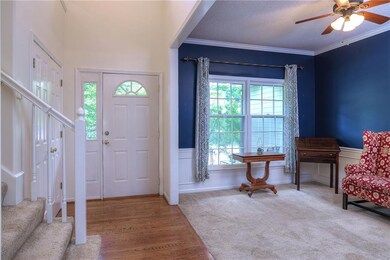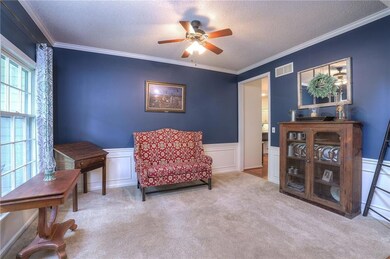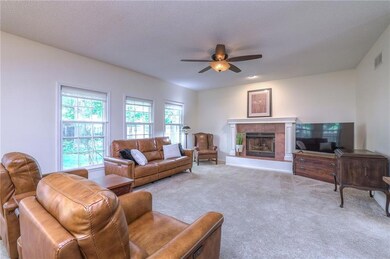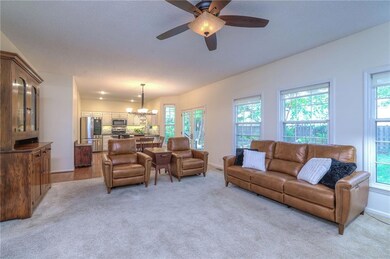
15220 Outlook St Overland Park, KS 66223
Blue Valley NeighborhoodHighlights
- Vaulted Ceiling
- Traditional Architecture
- Whirlpool Bathtub
- Stanley Elementary School Rated A-
- Wood Flooring
- Great Room with Fireplace
About This Home
As of October 2024Lovely turn-key 2 sty in desirable OP location! Attractive curb appeal welcomes you to this pristine 3+ bed (4th non-conforming bed), 3.5 bath and fin lower level. Open great room plan boasts new paint, remodeled kitchen with wood floors, SS appliances, granite counters and stylish stone backsplash, opens to casual dining and inviting living area with fireplace and tons of natural light with well appointed windows/ French doors overlooking parklike back yard. Nicely sized formal dining and or office space, convenient laundry on main level with wash/dryer and all kit appliances stay! Spacious master bed with 2 large walk-in closets, light and bright master bath offers a double vanity, walk-in shower and huge jetted tub. Fin lower level has great space for rec, hobbies, movie rm, work-out or 4th non-conforming bed, with full bath and storage with space galore. Your own retreat waits for you in the peaceful beautiful fenced back, new landscape/ flower beds and shady trees for privacy. You will appreciate this amazing home in BV Schools, close to shops, restaurants, parks and easy hwy access!
Last Agent to Sell the Property
ReeceNichols- Leawood Town Center Brokerage Phone: 913-486-4852 License #SP00225008

Home Details
Home Type
- Single Family
Est. Annual Taxes
- $4,518
Year Built
- Built in 1994
Lot Details
- 9,301 Sq Ft Lot
- Wood Fence
- Sprinkler System
- Many Trees
HOA Fees
- $37 Monthly HOA Fees
Parking
- 2 Car Attached Garage
- Front Facing Garage
- Garage Door Opener
Home Design
- Traditional Architecture
- Frame Construction
- Composition Roof
Interior Spaces
- 2-Story Property
- Vaulted Ceiling
- Ceiling Fan
- Fireplace With Gas Starter
- Some Wood Windows
- Entryway
- Great Room with Fireplace
- Formal Dining Room
- Fire and Smoke Detector
Kitchen
- Built-In Electric Oven
- Recirculated Exhaust Fan
- Dishwasher
- Disposal
Flooring
- Wood
- Carpet
- Laminate
- Tile
- Vinyl
Bedrooms and Bathrooms
- 4 Bedrooms
- Walk-In Closet
- Whirlpool Bathtub
Laundry
- Laundry on main level
- Washer
Finished Basement
- Basement Fills Entire Space Under The House
- Sump Pump
Schools
- Stanley Elementary School
- Blue Valley High School
Utilities
- Central Air
- Heating System Uses Natural Gas
Additional Features
- Porch
- City Lot
Community Details
- Association fees include trash
- Green Meadows Association
- Green Meadows Subdivision
Listing and Financial Details
- Assessor Parcel Number NP27700005 0013
- $0 special tax assessment
Ownership History
Purchase Details
Home Financials for this Owner
Home Financials are based on the most recent Mortgage that was taken out on this home.Purchase Details
Home Financials for this Owner
Home Financials are based on the most recent Mortgage that was taken out on this home.Purchase Details
Purchase Details
Home Financials for this Owner
Home Financials are based on the most recent Mortgage that was taken out on this home.Purchase Details
Purchase Details
Home Financials for this Owner
Home Financials are based on the most recent Mortgage that was taken out on this home.Purchase Details
Home Financials for this Owner
Home Financials are based on the most recent Mortgage that was taken out on this home.Map
Similar Homes in the area
Home Values in the Area
Average Home Value in this Area
Purchase History
| Date | Type | Sale Price | Title Company |
|---|---|---|---|
| Warranty Deed | -- | Security 1St Title | |
| Warranty Deed | -- | None Listed On Document | |
| Interfamily Deed Transfer | -- | None Available | |
| Interfamily Deed Transfer | -- | First United Title Agency | |
| Interfamily Deed Transfer | -- | First United Title Agency | |
| Interfamily Deed Transfer | -- | None Available | |
| Warranty Deed | -- | Coffelt Land Title Inc | |
| Interfamily Deed Transfer | -- | Security Land Title Company |
Mortgage History
| Date | Status | Loan Amount | Loan Type |
|---|---|---|---|
| Open | $418,000 | New Conventional | |
| Previous Owner | $280,000 | No Value Available | |
| Previous Owner | $136,000 | New Conventional | |
| Previous Owner | $191,250 | New Conventional | |
| Previous Owner | $164,800 | New Conventional | |
| Previous Owner | $21,750 | New Conventional | |
| Previous Owner | $174,000 | New Conventional | |
| Previous Owner | $136,900 | Purchase Money Mortgage |
Property History
| Date | Event | Price | Change | Sq Ft Price |
|---|---|---|---|---|
| 10/11/2024 10/11/24 | Sold | -- | -- | -- |
| 09/16/2024 09/16/24 | Pending | -- | -- | -- |
| 09/13/2024 09/13/24 | For Sale | $447,500 | +13.4% | $176 / Sq Ft |
| 06/15/2023 06/15/23 | Sold | -- | -- | -- |
| 05/25/2023 05/25/23 | Pending | -- | -- | -- |
| 05/24/2023 05/24/23 | Price Changed | $394,500 | +1.3% | $155 / Sq Ft |
| 05/24/2023 05/24/23 | For Sale | $389,500 | -- | $153 / Sq Ft |
Tax History
| Year | Tax Paid | Tax Assessment Tax Assessment Total Assessment is a certain percentage of the fair market value that is determined by local assessors to be the total taxable value of land and additions on the property. | Land | Improvement |
|---|---|---|---|---|
| 2024 | $4,535 | $44,551 | $10,112 | $34,439 |
| 2023 | $4,519 | $43,493 | $10,112 | $33,381 |
| 2022 | $4,039 | $38,215 | $10,112 | $28,103 |
| 2021 | $3,885 | $34,799 | $8,794 | $26,005 |
| 2020 | $3,853 | $34,281 | $7,031 | $27,250 |
| 2019 | $3,841 | $33,453 | $4,687 | $28,766 |
| 2018 | $3,761 | $32,108 | $4,687 | $27,421 |
| 2017 | $3,547 | $29,762 | $4,687 | $25,075 |
| 2016 | $3,395 | $28,462 | $4,687 | $23,775 |
| 2015 | $3,384 | $28,267 | $4,687 | $23,580 |
| 2013 | -- | $24,656 | $4,687 | $19,969 |
Source: Heartland MLS
MLS Number: 2509247
APN: NP27700005-0013
- 5510 W 153rd Terrace
- 15209 Beverly St
- 15107 Beverly St
- 5408 W 153rd St
- 15412 Maple St
- 15501 Outlook St
- 15630 Dearborn St
- 14906 Horton St
- 6560 W 151st St
- 15633 Reeds St
- 15452 Iron Horse Cir
- 6511 W 150th St
- 6266 W 157th St
- 5111 W 156th St
- 6603 W 156th St
- 14957 Rosewood Dr
- 14927 Riggs St
- 15801 Maple St
- 14949 Riggs St
- 5817 W 147th Place
