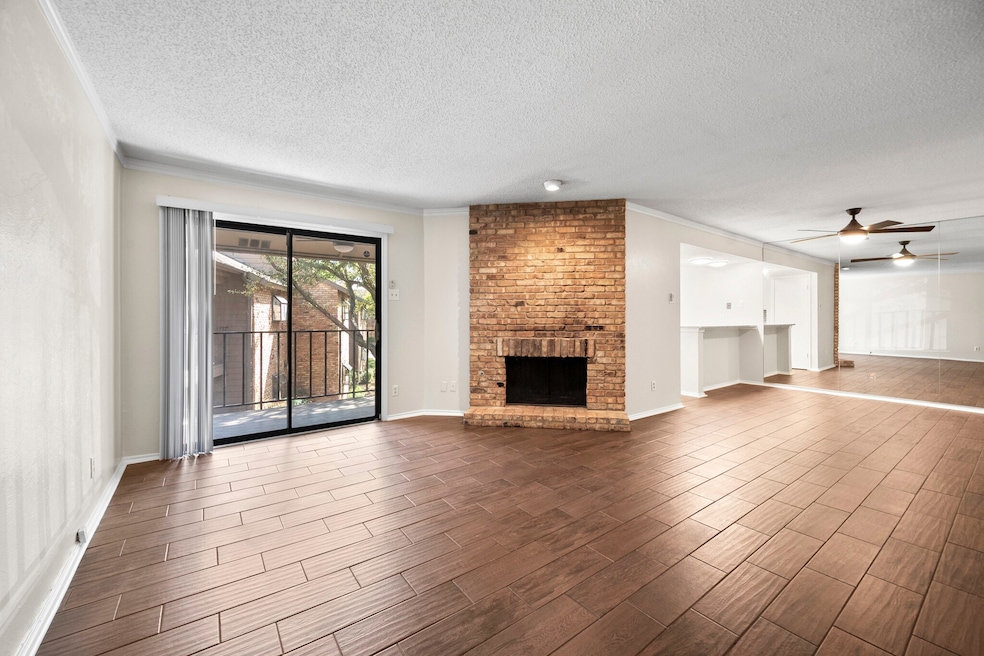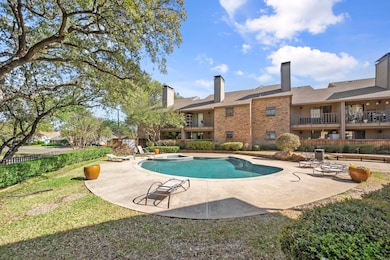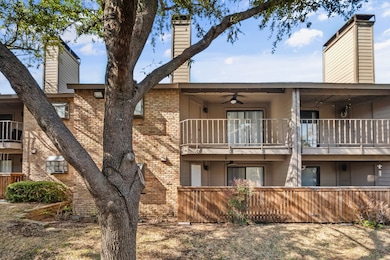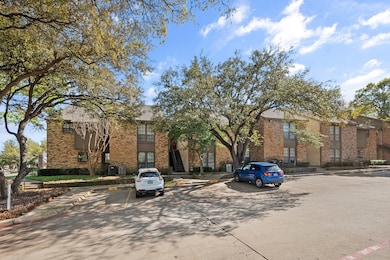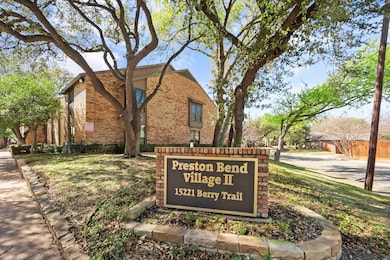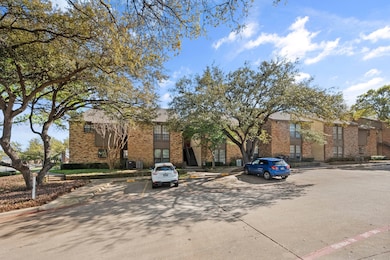15221 Berry Trail Unit 506 Dallas, TX 75248
Prestonwood NeighborhoodHighlights
- In Ground Pool
- Traditional Architecture
- Balcony
- 5.06 Acre Lot
- 1 Fireplace
- 1-Story Property
About This Home
NO SHOWINGS UNTIL 6-10-25 - Nestled in a peaceful and quiet neighborhood, this fully remodeled 2-bedroom 2 bath condo is located on the second floor of a well-maintained building. The condo features wood-like tile floors that give the space an elegant look, along with full-size restrooms and a walk-in closet that provide a luxurious and comfortable living experience. With all-new appliances, including a stackable washer and dryer, this condo is designed for ultimate convenience and modern-day living. There are also 2 parking spots that come with the unit, providing ample space for your vehicles. The community pool is a great place to relax and unwind in the sunshine, and the location is conveniently close to shops, restaurants, and entertainment.
Listing Agent
Keller Williams Realty DPR Brokerage Phone: 682-438-3842 License #0744732

Condo Details
Home Type
- Condominium
Est. Annual Taxes
- $5,458
Year Built
- Built in 1981
Parking
- Assigned Parking
Home Design
- Traditional Architecture
- Brick Exterior Construction
Interior Spaces
- 1,052 Sq Ft Home
- 1-Story Property
- Ceiling Fan
- 1 Fireplace
Kitchen
- Electric Cooktop
- Microwave
Flooring
- Carpet
- Laminate
Bedrooms and Bathrooms
- 2 Bedrooms
- 2 Full Bathrooms
Home Security
Outdoor Features
- In Ground Pool
- Balcony
Schools
- Frank Guzick Elementary School
- Hillcrest High School
Utilities
- Central Heating and Cooling System
- Cable TV Available
Listing and Financial Details
- Residential Lease
- Property Available on 6/1/25
- Tenant pays for cable TV, electricity, insurance
- 12 Month Lease Term
- Legal Lot and Block 3 / A8189
- Assessor Parcel Number 0029N700000E00506
Community Details
Overview
- Association fees include water
- Preston Bend Village Ph 02 Subdivision
Recreation
- Community Pool
Pet Policy
- Pet Deposit $350
- 1 Pet Allowed
- Breed Restrictions
Security
- Fire and Smoke Detector
Map
Source: North Texas Real Estate Information Systems (NTREIS)
MLS Number: 20930757
APN: 0029N700000E00506
- 15221 Berry Trail Unit 608
- 15221 Berry Trail Unit 407
- 15221 Berry Trail Unit 1111
- 15151 Berry Trail Unit 401
- 15151 Berry Trail Unit 1408
- 15151 Berry Trail Unit 206
- 15151 Berry Trail Unit 606
- 15151 Berry Trail Unit 201
- 15151 Berry Trail Unit 106
- 15151 Berry Trail Unit 1104
- 6034 Black Berry Ln
- 6630 Hunters Ridge Dr
- 6226 La Cosa Dr
- 6638 Roundrock Rd
- 6702 Rolling Vista Dr
- 15615 Preston Rd Unit 1019
- 15503 Bay Point Dr
- 6104 Bluff Point Dr
- 6741 Town Bluff Dr
- 6212 Emeraldwood Place
