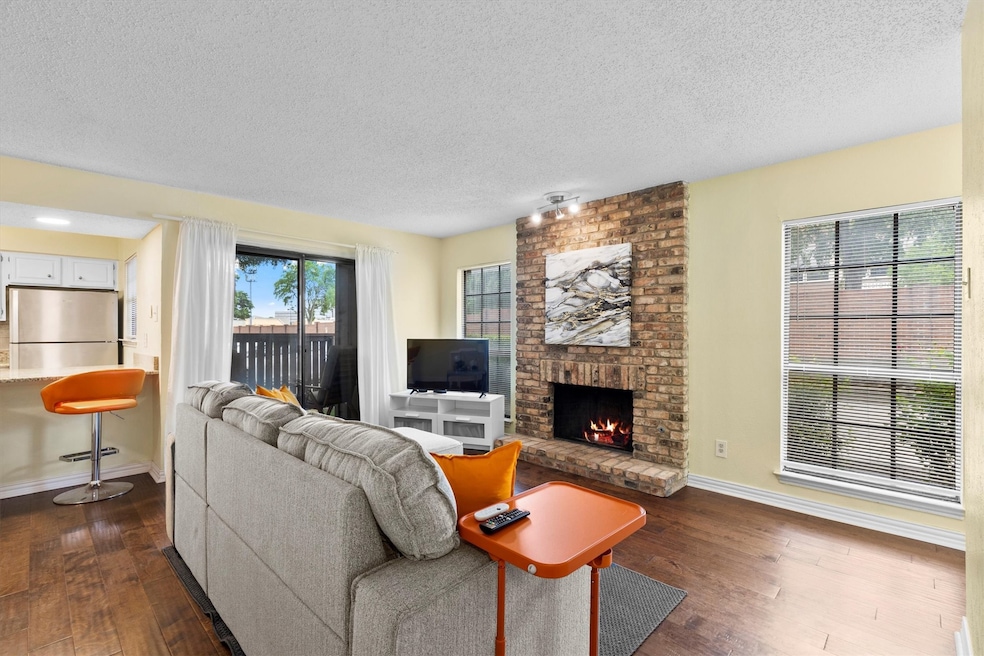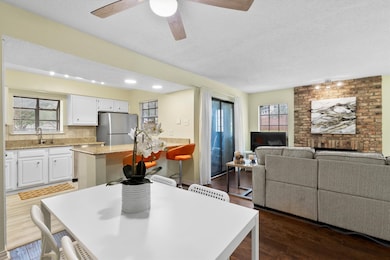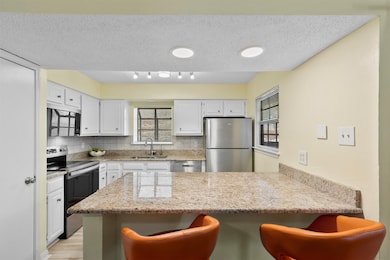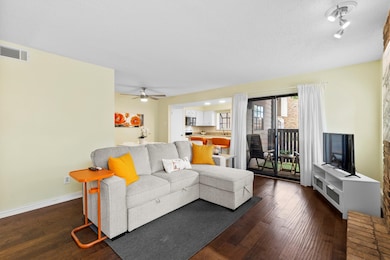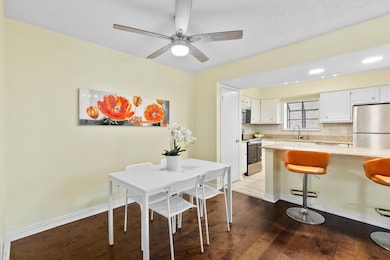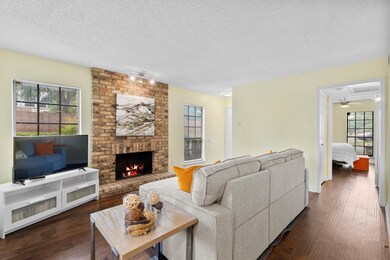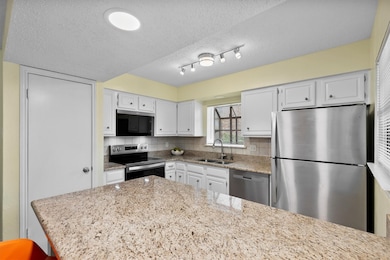
15221 Berry Trail Unit 807 Dallas, TX 75248
Prestonwood NeighborhoodEstimated payment $1,529/month
Highlights
- In Ground Pool
- Open Floorplan
- Granite Countertops
- 5.06 Acre Lot
- Traditional Architecture
- Covered patio or porch
About This Home
Welcome to effortless living in this updated, move-in ready 1-bedroom, 1-bath ground-floor corner unit in Preston Bend Village. This thoughtfully renovated single-story condo offers both style and convenience in a prime North Dallas location. Step inside to discover engineered wood in the living, dining and bedroom. Luxury Vinyl Plank was installed in kitchen and bathroom May 2025, giving the unit a fresh, modern aesthetic. The kitchen shines with granite countertops, stainless appliances including range, microwave, dishwasher and Waterdrop filtration system (installed January 2025), and white cabinetry, perfect for both everyday living and entertaining. The unit also has updated lighting and Nest thermostat. The spacious bedroom and updated bathroom offer comfort and privacy, making this the ideal retreat for professionals, downsizers, or anyone seeking a low-maintenance lifestyle. The covered patio features both tile flooring and turf plus a storage closet. Enjoy the ease of ground-floor access with no stairs and plenty of natural light from its corner-unit location. Outside, you're just steps away from Trader Joe’s, local cafes, and top-rated restaurants. You're also a short drive to Addison’s vibrant dining and shopping scene, and Hillcrest Village, where a beautiful central park is surrounded by even more great food and drink options. Assigned parking space #67 along with plenty of guest parking. Washer and Dryer will convey with the property.
Listing Agent
Allie Beth Allman & Assoc. Brokerage Phone: 972-841-1718 License #0432976 Listed on: 05/28/2025

Co-Listing Agent
Allie Beth Allman & Assoc. Brokerage Phone: 972-841-1718 License #0701245
Open House Schedule
-
Saturday, June 14, 20252:00 to 4:00 pm6/14/2025 2:00:00 PM +00:006/14/2025 4:00:00 PM +00:00Add to Calendar
Property Details
Home Type
- Condominium
Est. Annual Taxes
- $3,773
Year Built
- Built in 1981
HOA Fees
- $260 Monthly HOA Fees
Parking
- Assigned Parking
Home Design
- Traditional Architecture
- Brick Exterior Construction
- Slab Foundation
- Composition Roof
Interior Spaces
- 770 Sq Ft Home
- 1-Story Property
- Open Floorplan
- Built-In Features
- Ceiling Fan
- Fireplace With Gas Starter
- Window Treatments
- Living Room with Fireplace
- Luxury Vinyl Plank Tile Flooring
- Laundry in Hall
Kitchen
- Eat-In Kitchen
- Electric Range
- Microwave
- Dishwasher
- Kitchen Island
- Granite Countertops
- Disposal
Bedrooms and Bathrooms
- 1 Bedroom
- Walk-In Closet
- 1 Full Bathroom
Outdoor Features
- In Ground Pool
- Covered patio or porch
Schools
- Anne Frank Elementary School
- Hillcrest High School
Utilities
- Central Heating and Cooling System
- Gas Water Heater
- High Speed Internet
Listing and Financial Details
- Legal Lot and Block 3 / A8189
- Assessor Parcel Number 0029N700000H00807
Community Details
Overview
- Association fees include gas, ground maintenance, maintenance structure, sewer, trash, water
- Mac Group Association
- Preston Bend Village Ph 02 Subdivision
Recreation
- Community Pool
Map
Home Values in the Area
Average Home Value in this Area
Tax History
| Year | Tax Paid | Tax Assessment Tax Assessment Total Assessment is a certain percentage of the fair market value that is determined by local assessors to be the total taxable value of land and additions on the property. | Land | Improvement |
|---|---|---|---|---|
| 2023 | $81 | $142,450 | $45,050 | $97,400 |
| 2022 | $3,562 | $142,450 | $45,050 | $97,400 |
| 2021 | $3,758 | $142,450 | $45,050 | $97,400 |
| 2020 | $3,864 | $142,450 | $45,050 | $97,400 |
| 2019 | $3,286 | $115,500 | $45,050 | $70,450 |
| 2018 | $3,141 | $115,500 | $45,050 | $70,450 |
| 2017 | $2,617 | $96,250 | $27,030 | $69,220 |
| 2016 | $2,408 | $88,550 | $27,030 | $61,520 |
| 2015 | $10 | $72,380 | $27,030 | $45,350 |
| 2014 | $10 | $72,380 | $27,030 | $45,350 |
Property History
| Date | Event | Price | Change | Sq Ft Price |
|---|---|---|---|---|
| 05/28/2025 05/28/25 | For Sale | $179,900 | -- | $234 / Sq Ft |
Purchase History
| Date | Type | Sale Price | Title Company |
|---|---|---|---|
| Deed | -- | Members Title Llc | |
| Deed | -- | None Listed On Document | |
| Warranty Deed | -- | Hftc |
Mortgage History
| Date | Status | Loan Amount | Loan Type |
|---|---|---|---|
| Open | $158,000 | New Conventional | |
| Previous Owner | $105,000 | Reverse Mortgage Home Equity Conversion Mortgage |
Similar Homes in Dallas, TX
Source: North Texas Real Estate Information Systems (NTREIS)
MLS Number: 20949177
APN: 0029N700000H00807
- 15221 Berry Trail Unit 304
- 15221 Berry Trail Unit 807
- 15221 Berry Trail Unit 608
- 15151 Berry Trail Unit 401
- 15151 Berry Trail Unit 1408
- 15151 Berry Trail Unit 206
- 15151 Berry Trail Unit 606
- 15151 Berry Trail Unit 201
- 15151 Berry Trail Unit 106
- 15151 Berry Trail Unit 1104
- 15115 Canyon Crest
- 6203 Copperhill Dr
- 6607 Leameadow Dr
- 6638 Town Bluff Dr
- 6226 La Cosa Dr
- 6638 Roundrock Rd
- 6662 Hillbriar Dr
- 6702 Rolling Vista Dr
- 15615 Preston Rd Unit 1019
- 15503 Bay Point Dr
