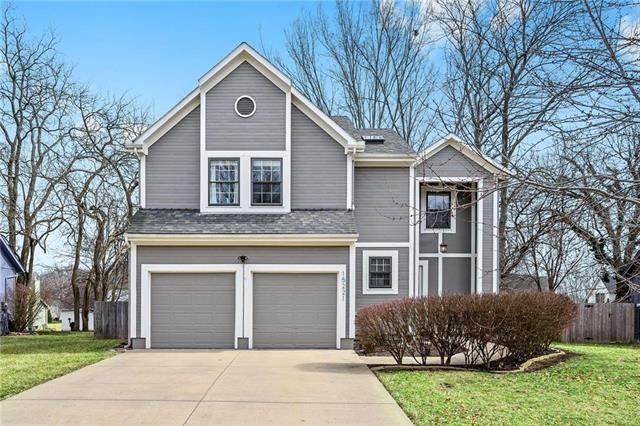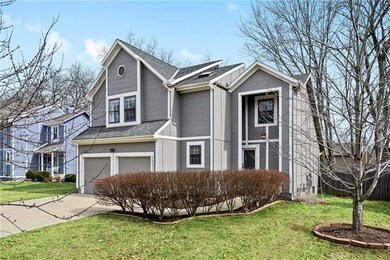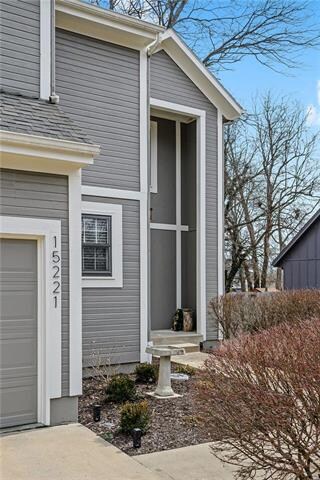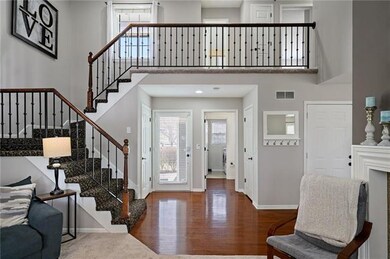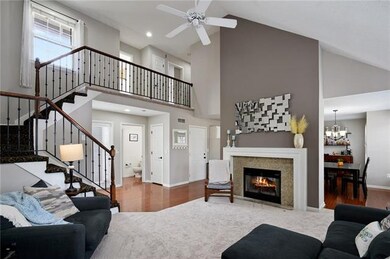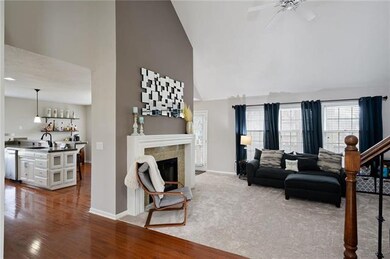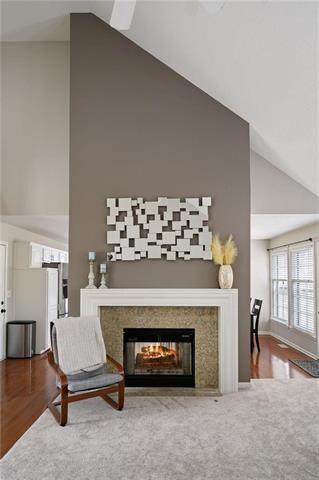
15221 Horton St Overland Park, KS 66223
Blue Valley NeighborhoodHighlights
- Fireplace in Kitchen
- Recreation Room
- Traditional Architecture
- Stanley Elementary School Rated A-
- Vaulted Ceiling
- Wood Flooring
About This Home
As of April 2020This light, bright & airy home provides an amazing opportunity to get into Blue Valley Schools at a great price!Too many upgrades to list including-fresh interior & exterior paint, high end carpet, updated WHITE kitchen, granite in updated baths+so much more.Home features many high end "smart home" enhancements hard to find at this price point:Wifi light switches w/LED bulbs,WiFi SILENT garage openers, Smart lock on front door, Nest & Ring integration+even more.Home has a very open feel, rec room in LL-Fenced yard. DO NOT miss full list of upgrades in supplements!
Last Agent to Sell the Property
ReeceNichols - Country Club Plaza License #SP00237002 Listed on: 02/21/2020

Co-Listed By
Mickie Dafforn
ReeceNichols - Country Club Plaza License #2019015545
Home Details
Home Type
- Single Family
Est. Annual Taxes
- $3,427
Year Built
- Built in 1990
Lot Details
- 8,842 Sq Ft Lot
- Privacy Fence
- Level Lot
- Many Trees
Parking
- 2 Car Attached Garage
- Front Facing Garage
Home Design
- Traditional Architecture
- Composition Roof
- Wood Siding
Interior Spaces
- Wet Bar: Wood Floor, Carpet, Ceramic Tiles, Granite Counters, Shower Over Tub, Skylight(s), Walk-In Closet(s), Fireplace, Shades/Blinds, Kitchen Island, Cathedral/Vaulted Ceiling, Ceiling Fan(s)
- Built-In Features: Wood Floor, Carpet, Ceramic Tiles, Granite Counters, Shower Over Tub, Skylight(s), Walk-In Closet(s), Fireplace, Shades/Blinds, Kitchen Island, Cathedral/Vaulted Ceiling, Ceiling Fan(s)
- Vaulted Ceiling
- Ceiling Fan: Wood Floor, Carpet, Ceramic Tiles, Granite Counters, Shower Over Tub, Skylight(s), Walk-In Closet(s), Fireplace, Shades/Blinds, Kitchen Island, Cathedral/Vaulted Ceiling, Ceiling Fan(s)
- Skylights
- See Through Fireplace
- Gas Fireplace
- Shades
- Plantation Shutters
- Drapes & Rods
- Living Room with Fireplace
- Dining Room with Fireplace
- Recreation Room
- Finished Basement
- Basement Fills Entire Space Under The House
- Laundry on main level
Kitchen
- Recirculated Exhaust Fan
- Kitchen Island
- Granite Countertops
- Laminate Countertops
- Fireplace in Kitchen
Flooring
- Wood
- Wall to Wall Carpet
- Linoleum
- Laminate
- Stone
- Ceramic Tile
- Luxury Vinyl Plank Tile
- Luxury Vinyl Tile
Bedrooms and Bathrooms
- 3 Bedrooms
- Cedar Closet: Wood Floor, Carpet, Ceramic Tiles, Granite Counters, Shower Over Tub, Skylight(s), Walk-In Closet(s), Fireplace, Shades/Blinds, Kitchen Island, Cathedral/Vaulted Ceiling, Ceiling Fan(s)
- Walk-In Closet: Wood Floor, Carpet, Ceramic Tiles, Granite Counters, Shower Over Tub, Skylight(s), Walk-In Closet(s), Fireplace, Shades/Blinds, Kitchen Island, Cathedral/Vaulted Ceiling, Ceiling Fan(s)
- Double Vanity
- Bathtub with Shower
Home Security
- Smart Thermostat
- Storm Windows
Schools
- Stanley Elementary School
- Blue Valley High School
Additional Features
- Enclosed patio or porch
- Forced Air Heating and Cooling System
Community Details
- Blue Valley Common Subdivision
Listing and Financial Details
- Exclusions: See Disclosure
- Assessor Parcel Number NP03720001 0005
Ownership History
Purchase Details
Home Financials for this Owner
Home Financials are based on the most recent Mortgage that was taken out on this home.Purchase Details
Home Financials for this Owner
Home Financials are based on the most recent Mortgage that was taken out on this home.Similar Homes in the area
Home Values in the Area
Average Home Value in this Area
Purchase History
| Date | Type | Sale Price | Title Company |
|---|---|---|---|
| Warranty Deed | -- | None Available | |
| Warranty Deed | -- | First American Title |
Mortgage History
| Date | Status | Loan Amount | Loan Type |
|---|---|---|---|
| Open | $264,141 | New Conventional | |
| Closed | $239,200 | New Conventional | |
| Closed | $25,000 | Credit Line Revolving | |
| Previous Owner | $185,576 | FHA | |
| Previous Owner | $73,200 | Credit Line Revolving | |
| Previous Owner | $152,300 | New Conventional |
Property History
| Date | Event | Price | Change | Sq Ft Price |
|---|---|---|---|---|
| 04/14/2020 04/14/20 | Sold | -- | -- | -- |
| 02/22/2020 02/22/20 | Pending | -- | -- | -- |
| 02/21/2020 02/21/20 | For Sale | $274,000 | +21.8% | $144 / Sq Ft |
| 03/11/2016 03/11/16 | Sold | -- | -- | -- |
| 01/17/2016 01/17/16 | Pending | -- | -- | -- |
| 01/15/2016 01/15/16 | For Sale | $225,000 | +19.0% | $136 / Sq Ft |
| 06/22/2012 06/22/12 | Sold | -- | -- | -- |
| 04/26/2012 04/26/12 | Pending | -- | -- | -- |
| 04/20/2012 04/20/12 | For Sale | $189,000 | -- | $114 / Sq Ft |
Tax History Compared to Growth
Tax History
| Year | Tax Paid | Tax Assessment Tax Assessment Total Assessment is a certain percentage of the fair market value that is determined by local assessors to be the total taxable value of land and additions on the property. | Land | Improvement |
|---|---|---|---|---|
| 2024 | $4,226 | $41,607 | $10,081 | $31,526 |
| 2023 | $4,282 | $41,239 | $10,081 | $31,158 |
| 2022 | $3,984 | $37,697 | $10,081 | $27,616 |
| 2021 | $3,885 | $34,799 | $8,768 | $26,031 |
| 2020 | $3,954 | $35,178 | $7,010 | $28,168 |
| 2019 | $3,742 | $32,591 | $4,675 | $27,916 |
| 2018 | $3,427 | $29,268 | $4,675 | $24,593 |
| 2017 | $3,220 | $27,025 | $4,675 | $22,350 |
| 2016 | $2,958 | $24,817 | $4,675 | $20,142 |
| 2015 | $2,848 | $23,817 | $4,675 | $19,142 |
| 2013 | -- | $21,781 | $4,675 | $17,106 |
Agents Affiliated with this Home
-
Chris Ackerson
C
Seller's Agent in 2020
Chris Ackerson
ReeceNichols - Country Club Plaza
(816) 709-4900
23 Total Sales
-

Seller Co-Listing Agent in 2020
Mickie Dafforn
ReeceNichols - Country Club Plaza
(917) 224-5722
-
Stacy Anderson

Buyer's Agent in 2020
Stacy Anderson
ReeceNichols - Leawood
(913) 515-3005
1 in this area
98 Total Sales
-
Sharon G. Aubuchon

Seller's Agent in 2016
Sharon G. Aubuchon
RE/MAX Premier Realty
(816) 863-3003
193 Total Sales
-
M
Buyer's Agent in 2016
Michael Armentrout
Berkshire HathawayHS KC Realty
-
Jeannette Klinkenborg

Seller's Agent in 2012
Jeannette Klinkenborg
BHG Kansas City Homes
(913) 205-9444
27 Total Sales
Map
Source: Heartland MLS
MLS Number: 2207770
APN: NP03720001-0005
- 15209 Beverly St
- 15107 Beverly St
- 6560 W 151st St
- 6266 W 157th St
- 14906 Horton St
- 5619 W 152nd Terrace
- 14927 Riggs St
- 14949 Riggs St
- 5510 W 153rd Terrace
- 15501 Outlook St
- 14936 Riggs St
- 5408 W 153rd St
- 15429 Floyd St
- 7001 W 157th Terrace
- 15633 Reeds St
- 5701 W 148th Place
- 6402 W 147th Terrace
- 15433 Marty St
- 6608 W 147th Terrace
- 5817 W 147th Place
