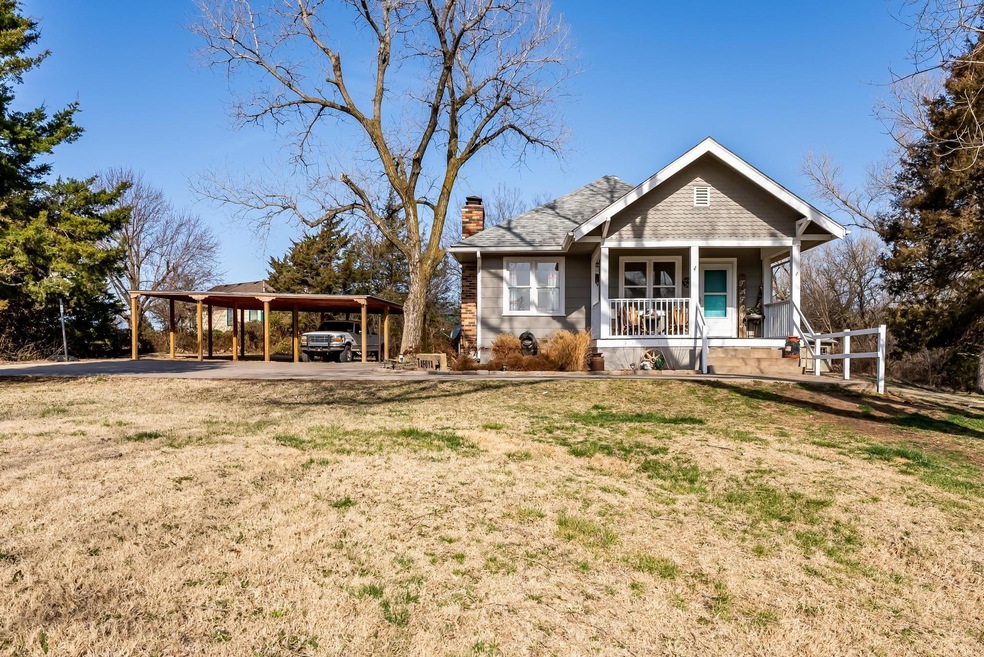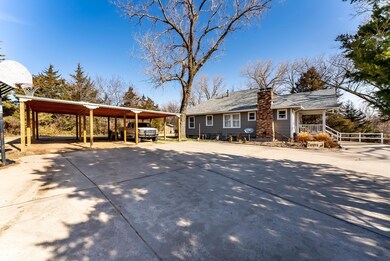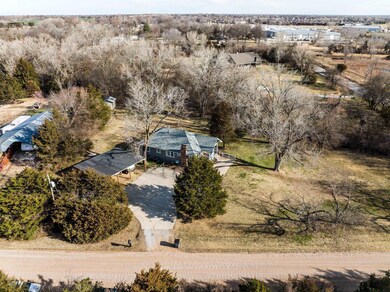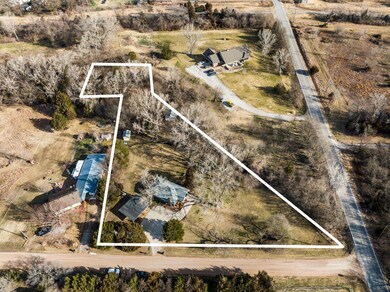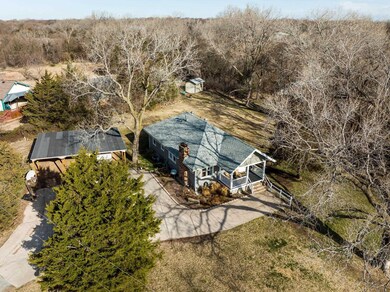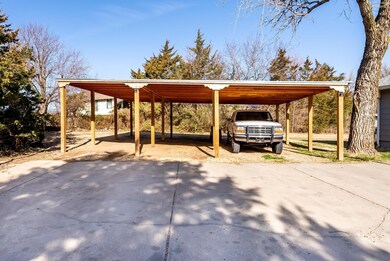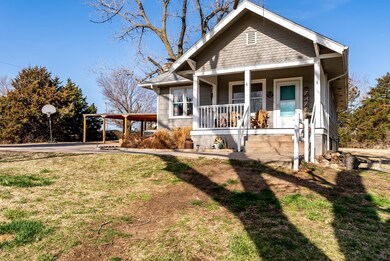
15222 Dora Cir Goddard, KS 67052
Estimated Value: $277,871 - $279,000
Highlights
- RV Access or Parking
- Family Room with Fireplace
- Wooded Lot
- Explorer Elementary School Rated A-
- Stream or River on Lot
- Ranch Style House
About This Home
As of May 2022Have you been looking for that country home with the amenities of the city? Look no further! As you pull up to the property you will instantly be amazed at the spacious 1.5 acre wooded lot which happens to be a CORNER LOT. The exterior curb appeal sets the mood as you walk inside the home. Upstairs is situated with 2 bedrooms and customized designs throughout. In the kitchen you will find a tasteful remodel that would appeal to any cook. As you make your way downstairs, you are greeted by the walk-out at grade, cozy family room, and a large basement bedroom. Don't overlook the newer spacious carport situated right next to the home. If you are not a "cookie-cutter" home buyer, you need to see this one! All offers due by Sunday, April 3 at 10:00 a.m.
Last Listed By
Reece Nichols South Central Kansas License #SP00227475 Listed on: 04/01/2022

Home Details
Home Type
- Single Family
Est. Annual Taxes
- $1,916
Year Built
- Built in 1927
Lot Details
- 1.54 Acre Lot
- Corner Lot
- Irregular Lot
- Wooded Lot
Home Design
- Ranch Style House
- Frame Construction
- Composition Roof
Interior Spaces
- Ceiling Fan
- Multiple Fireplaces
- Wood Burning Fireplace
- Fireplace With Gas Starter
- Window Treatments
- Family Room with Fireplace
- Living Room with Fireplace
- Formal Dining Room
- Home Office
- Wood Flooring
Kitchen
- Oven or Range
- Plumbed For Gas In Kitchen
- Range Hood
- Dishwasher
- Disposal
Bedrooms and Bathrooms
- 3 Bedrooms
- Walk-In Closet
- 2 Full Bathrooms
Laundry
- Laundry Room
- Dryer
- Washer
- 220 Volts In Laundry
Finished Basement
- Walk-Out Basement
- Basement Fills Entire Space Under The House
- Bedroom in Basement
- Laundry in Basement
- Basement Storage
Home Security
- Storm Windows
- Storm Doors
Parking
- 1 Car Detached Garage
- Carport
- Oversized Parking
- RV Access or Parking
Outdoor Features
- Stream or River on Lot
- Outdoor Storage
- Rain Gutters
Schools
- Explorer Elementary School
- Eisenhower Middle School
- Dwight D. Eisenhower High School
Utilities
- Central Air
- Floor Furnace
- Heating System Uses Gas
- Private Water Source
- Septic Tank
Community Details
- None Listed On Tax Record Subdivision
Listing and Financial Details
- Assessor Parcel Number 201-73-00252717
Ownership History
Purchase Details
Home Financials for this Owner
Home Financials are based on the most recent Mortgage that was taken out on this home.Purchase Details
Home Financials for this Owner
Home Financials are based on the most recent Mortgage that was taken out on this home.Purchase Details
Home Financials for this Owner
Home Financials are based on the most recent Mortgage that was taken out on this home.Similar Homes in Goddard, KS
Home Values in the Area
Average Home Value in this Area
Purchase History
| Date | Buyer | Sale Price | Title Company |
|---|---|---|---|
| Engels Aaron | -- | Security 1St Title | |
| Tafoya Theodore | -- | None Available | |
| Limes Ryanb C | -- | Security 1St Title |
Mortgage History
| Date | Status | Borrower | Loan Amount |
|---|---|---|---|
| Open | Engels Aaron | $243,500 | |
| Previous Owner | Tafoya Theodore | $130,725 | |
| Previous Owner | Limes Ryanb C | $123,393 | |
| Previous Owner | Shuman Chris W | $10,000 | |
| Previous Owner | Shuman Chris W | $76,300 | |
| Previous Owner | Shuman Chris W | $23,239 |
Property History
| Date | Event | Price | Change | Sq Ft Price |
|---|---|---|---|---|
| 05/26/2022 05/26/22 | Sold | -- | -- | -- |
| 04/04/2022 04/04/22 | Pending | -- | -- | -- |
| 04/01/2022 04/01/22 | For Sale | $220,000 | +51.7% | $100 / Sq Ft |
| 11/16/2018 11/16/18 | Sold | -- | -- | -- |
| 10/15/2018 10/15/18 | Pending | -- | -- | -- |
| 10/08/2018 10/08/18 | For Sale | $145,000 | +16.5% | $66 / Sq Ft |
| 05/04/2016 05/04/16 | Sold | -- | -- | -- |
| 01/08/2016 01/08/16 | Pending | -- | -- | -- |
| 01/01/2016 01/01/16 | For Sale | $124,500 | -- | $56 / Sq Ft |
Tax History Compared to Growth
Tax History
| Year | Tax Paid | Tax Assessment Tax Assessment Total Assessment is a certain percentage of the fair market value that is determined by local assessors to be the total taxable value of land and additions on the property. | Land | Improvement |
|---|---|---|---|---|
| 2023 | $2,378 | $20,229 | $3,163 | $17,066 |
| 2022 | $1,915 | $17,711 | $2,956 | $14,755 |
| 2021 | $1,924 | $17,711 | $1,852 | $15,859 |
| 2020 | $1,697 | $15,422 | $1,852 | $13,570 |
| 2019 | $1,649 | $14,871 | $2,277 | $12,594 |
| 2018 | $1,503 | $13,343 | $1,323 | $12,020 |
| 2017 | $1,437 | $0 | $0 | $0 |
| 2016 | $1,390 | $0 | $0 | $0 |
| 2015 | $1,456 | $0 | $0 | $0 |
| 2014 | $1,346 | $0 | $0 | $0 |
Agents Affiliated with this Home
-
Jessica Oller

Seller's Agent in 2022
Jessica Oller
Reece Nichols South Central Kansas
(316) 619-1107
129 Total Sales
-
Trent Gorges

Buyer's Agent in 2022
Trent Gorges
Berkshire Hathaway PenFed Realty
(316) 655-6468
100 Total Sales
-

Seller's Agent in 2018
JEREMY FOUSE
American Freedom Properties
-
S
Buyer's Agent in 2018
Stacey Alan
American Freedom Properties
(316) 461-7349
-
Michelle Crouch

Seller's Agent in 2016
Michelle Crouch
Berkshire Hathaway PenFed Realty
(316) 461-1405
305 Total Sales
Map
Source: South Central Kansas MLS
MLS Number: 609476
APN: 148-34-0-14-00-005.00
- 15301 U S 54 Unit 14R
- 15301 W Us Highway 54 Unit 17
- 14822 W Lynndale St
- 1348 S Threewood St
- 16283 W Ike Ct
- 16310 W Lynndale St
- 16307 W Lynndale St
- 16313 W Lynndale St
- 14507 W Onewood St
- 16319 W Lynndale St
- 16343 W Lynndale St
- 15113 W Hayden St
- 606 S Reece Rd
- 13504 W Jewell St
- 14211 W Onewood St
- LOT 7 Block 1
- 13508 W Jewell
- 2.12 +/- Acres S 135th St W
- 15001 W Hayden Cir
- 14102 W Onewood St
- 15222 Dora Cir
- 15310 Dora Cir
- 1931 S 151st St W
- TBD 151st W & Dora Ct
- 1833 S 151st St W
- 1941 S 151st St W
- 15321 Dora Cir
- 1951 S 151st St W
- 15411 Dora Cir
- 1900 S 151st St W
- 1803 S 151st St W
- 15315 Esthner St
- 15341 Esthner St
- 1755 S 151st St W
- 1960 S 151st St W
- 15440 Dora Cir
- 1751 S 151st St W
- 1840 S 151st St W
- 1848 S 151st St W
- 1720 S 151st St W
