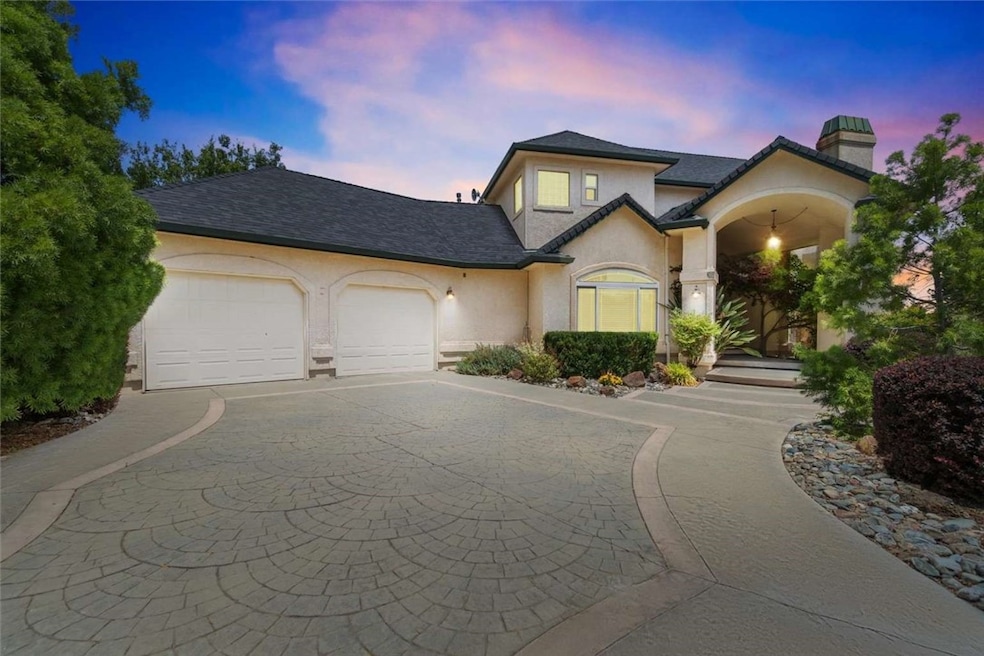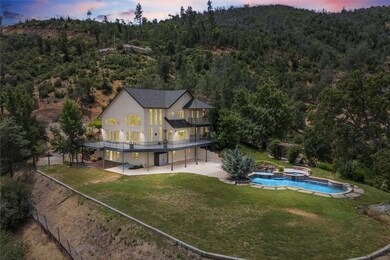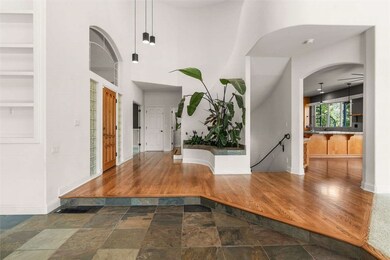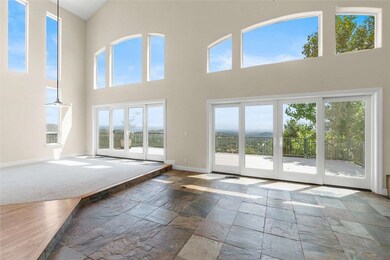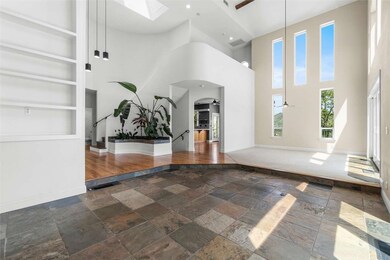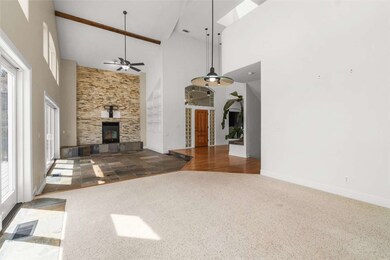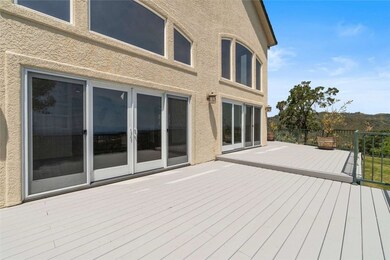15223 Ledgewood Dr Redding, CA 96001
Centerville NeighborhoodEstimated payment $5,929/month
Highlights
- Gunite Pool
- Panoramic View
- Deck
- Grant Elementary School Rated A
- 3.3 Acre Lot
- Wood Burning Stove
About This Home
Spectacular, panoramic views of Mt. Lassen await, from the 1036 sq. ft. wrap around deck, walls of windows, and room-length sliding doors. The inground PebbleTec pool features a waterfall amid parklike landscaping. Kitchen includes walk-in pantry, double built-in ovens, and prep sink. Private master floor its own covered deck, dual walk-in closets, steam shower, and jacuzzi tub. Includes a detached workshop with EV charging station and owned 25,500 kwh solar array.
Listing Agent
Dombroski Realty Brokerage Phone: 559-477-4332 License #01919504 Listed on: 12/03/2024
Home Details
Home Type
- Single Family
Est. Annual Taxes
- $10,399
Year Built
- Built in 1996
Lot Details
- 3.3 Acre Lot
- Privacy Fence
- Fenced
- Landscaped
- Steep Slope
- Property is zoned PD
Parking
- 2 Car Attached Garage
Property Views
- Panoramic
- Mountain
- Valley
Home Design
- Contemporary Architecture
- Entry on the 1st floor
- Composition Roof
- Stucco
Interior Spaces
- 3,443 Sq Ft Home
- 3-Story Property
- Central Vacuum
- High Ceiling
- Skylights
- Wood Burning Stove
- Wood Burning Fireplace
- Family Room
- Home Office
- Workshop
- Storage
Kitchen
- Eat-In Kitchen
- Convection Oven
- Dishwasher
- Tile Countertops
- Disposal
Flooring
- Wood
- Concrete
Bedrooms and Bathrooms
- 3 Bedrooms
- Tile Bathroom Countertop
- Dual Vanity Sinks in Primary Bathroom
- Hydromassage or Jetted Bathtub
Laundry
- Laundry Room
- 220 Volts In Laundry
- Gas And Electric Dryer Hookup
Pool
- Gunite Pool
- Gunite Spa
- Fence Around Pool
Outdoor Features
- Deck
- Slab Porch or Patio
Location
- Suburban Location
Utilities
- Whole House Fan
- Forced Air Heating and Cooling System
- 220 Volts in Garage
- 220 Volts in Workshop
- Tankless Water Heater
- Conventional Septic
Community Details
- No Home Owners Association
Listing and Financial Details
- Tax Lot 10
- Assessor Parcel Number 041780003000
Map
Home Values in the Area
Average Home Value in this Area
Tax History
| Year | Tax Paid | Tax Assessment Tax Assessment Total Assessment is a certain percentage of the fair market value that is determined by local assessors to be the total taxable value of land and additions on the property. | Land | Improvement |
|---|---|---|---|---|
| 2025 | $10,399 | $983,698 | $187,272 | $796,426 |
| 2024 | $10,224 | $964,410 | $183,600 | $780,810 |
| 2023 | $10,224 | $945,500 | $180,000 | $765,500 |
| 2022 | $9,094 | $846,238 | $107,174 | $739,064 |
| 2021 | $7,732 | $720,000 | $180,000 | $540,000 |
| 2020 | $7,248 | $660,000 | $161,000 | $499,000 |
| 2019 | $6,887 | $644,000 | $155,000 | $489,000 |
| 2018 | $7,413 | $644,000 | $155,000 | $489,000 |
| 2017 | $6,828 | $634,000 | $150,000 | $484,000 |
| 2016 | $6,369 | $595,000 | $140,000 | $455,000 |
| 2015 | $6,365 | $595,000 | $140,000 | $455,000 |
| 2014 | $6,405 | $595,000 | $140,000 | $455,000 |
Property History
| Date | Event | Price | Change | Sq Ft Price |
|---|---|---|---|---|
| 04/02/2025 04/02/25 | Price Changed | $950,000 | -2.6% | $276 / Sq Ft |
| 01/19/2025 01/19/25 | Price Changed | $975,000 | -2.0% | $283 / Sq Ft |
| 12/04/2024 12/04/24 | For Sale | $995,000 | +5.2% | $289 / Sq Ft |
| 07/18/2022 07/18/22 | Sold | $945,500 | 0.0% | $275 / Sq Ft |
| 06/07/2022 06/07/22 | Pending | -- | -- | -- |
| 06/02/2022 06/02/22 | Price Changed | $945,500 | -5.0% | $275 / Sq Ft |
| 05/14/2022 05/14/22 | For Sale | $995,500 | 0.0% | $289 / Sq Ft |
| 05/01/2022 05/01/22 | Pending | -- | -- | -- |
| 03/22/2022 03/22/22 | For Sale | $995,500 | -- | $289 / Sq Ft |
Purchase History
| Date | Type | Sale Price | Title Company |
|---|---|---|---|
| Grant Deed | $945,500 | Fidelity National Title | |
| Deed | -- | Fidelity National Title | |
| Grant Deed | $575,000 | Chicago Title Co | |
| Grant Deed | $450,000 | First American Title Ins Co | |
| Gift Deed | -- | -- | |
| Gift Deed | -- | Placer Title Company |
Mortgage History
| Date | Status | Loan Amount | Loan Type |
|---|---|---|---|
| Open | $850,950 | New Conventional | |
| Closed | $850,950 | New Conventional | |
| Previous Owner | $100,000 | Credit Line Revolving | |
| Previous Owner | $410,000 | New Conventional | |
| Previous Owner | $301,500 | Unknown | |
| Previous Owner | $100,000 | Credit Line Revolving | |
| Previous Owner | $215,000 | Unknown | |
| Previous Owner | $400,000 | Unknown | |
| Previous Owner | $365,000 | Seller Take Back | |
| Previous Owner | $382,500 | No Value Available | |
| Previous Owner | $60,000 | Credit Line Revolving | |
| Previous Owner | $320,000 | Unknown | |
| Previous Owner | $10,000 | Stand Alone Second |
Source: California Regional Multiple Listing Service (CRMLS)
MLS Number: FR24243621
APN: 041-780-003-000
- 15333 Mountain Shadows Dr
- 15000 Middletown Park Dr
- 8664 Landmark Cir
- 15028 Middletown Park Dr
- 0 Middletown Park Dr
- 15090 Middletown Park Dr
- 15553 Middletown Park Dr
- 8846 Goldstone Ln
- 8826 Heritage Ct
- 15086 Vista Knolls Dr
- 7741 Placer Rd
- 7954 Placer Rd
- 7891 Placer Rd
- 15842 Macleod Dr
- 15745 Montgomery Ranch Rd
- 16123 Plateau Cir
- 000 Montgomery Ranch Rd
- 16160 Plateau Cir
- 8928 Olney Park Dr
- 7870 Castle View Ln
- 880 Congaree Ln
- 568 Royal Oaks Dr
- 2340 Shasta St
- 1340 Orange Ave Unit b
- 2142 Butte St
- 1765 Laurel Ave Unit Condo A
- 1559 Willis St
- 1714 Milo Ave
- 2172 West St
- 2045 Shasta St
- 925 Parkview Ave
- 1551 Market St
- 1046 Continental St Unit 4
- 1624 Verda St
- 1895 Benton Dr
- 225 Shadowrun Ct
- 540 South St
- 683 Joaquin Ave
- 3700 Churn Creek Rd
- 500 Hilltop Dr
