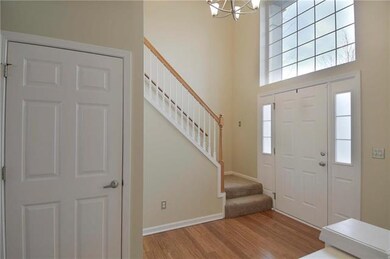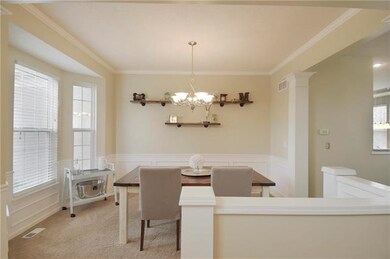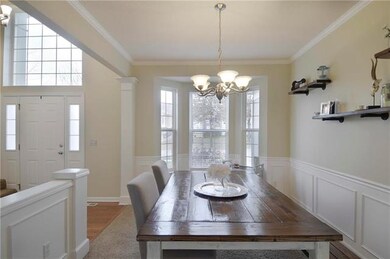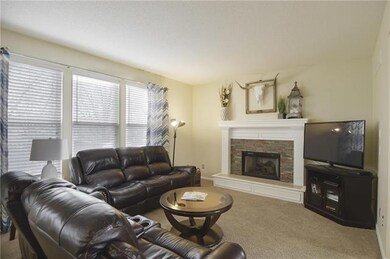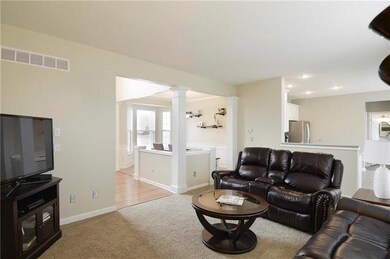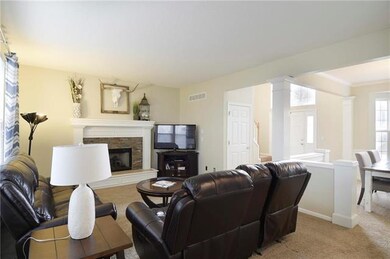
15223 W 156th Ct Olathe, KS 66062
Highlights
- Deck
- Vaulted Ceiling
- Granite Countertops
- Brougham Elementary School Rated A
- Traditional Architecture
- Community Pool
About This Home
As of April 2024This FABULOUS 2 sty home on fenced cul de sac lot is sure to impress! Vaulted entryway w/ bamboo flooring. Updates throughout & paint in today's colors. The open & spacious concept keeps everyone connected. Kitchen includes tile floor, updated backsplash, quartz counter & stainless steel appliances! Kitchen opens to large deck & awesome backyard. Master suite w/ remodeled bathroom includes tile floor, dbl vanity, tiled shower & backsplash around tub. Huge walk in closet. Newer HVAC, water heater & roof.
Last Agent to Sell the Property
Compass Realty Group License #SP00219943 Listed on: 01/08/2018

Home Details
Home Type
- Single Family
Est. Annual Taxes
- $2,918
Year Built
- Built in 2000
Lot Details
- Cul-De-Sac
- Wood Fence
HOA Fees
- $28 Monthly HOA Fees
Parking
- 2 Car Attached Garage
- Inside Entrance
Home Design
- Traditional Architecture
- Composition Roof
- Wood Siding
- Stucco
Interior Spaces
- 1,761 Sq Ft Home
- Wet Bar: Shower Over Tub, Ceramic Tiles, Double Vanity, Separate Shower And Tub, All Carpet, Ceiling Fan(s), Walk-In Closet(s), Built-in Features, Kitchen Island, Solid Surface Counter, Fireplace
- Built-In Features: Shower Over Tub, Ceramic Tiles, Double Vanity, Separate Shower And Tub, All Carpet, Ceiling Fan(s), Walk-In Closet(s), Built-in Features, Kitchen Island, Solid Surface Counter, Fireplace
- Vaulted Ceiling
- Ceiling Fan: Shower Over Tub, Ceramic Tiles, Double Vanity, Separate Shower And Tub, All Carpet, Ceiling Fan(s), Walk-In Closet(s), Built-in Features, Kitchen Island, Solid Surface Counter, Fireplace
- Skylights
- Gas Fireplace
- Shades
- Plantation Shutters
- Drapes & Rods
- Family Room with Fireplace
- Formal Dining Room
- Basement Fills Entire Space Under The House
- Laundry Room
Kitchen
- Eat-In Kitchen
- Kitchen Island
- Granite Countertops
- Laminate Countertops
Flooring
- Wall to Wall Carpet
- Linoleum
- Laminate
- Stone
- Ceramic Tile
- Luxury Vinyl Plank Tile
- Luxury Vinyl Tile
Bedrooms and Bathrooms
- 3 Bedrooms
- Cedar Closet: Shower Over Tub, Ceramic Tiles, Double Vanity, Separate Shower And Tub, All Carpet, Ceiling Fan(s), Walk-In Closet(s), Built-in Features, Kitchen Island, Solid Surface Counter, Fireplace
- Walk-In Closet: Shower Over Tub, Ceramic Tiles, Double Vanity, Separate Shower And Tub, All Carpet, Ceiling Fan(s), Walk-In Closet(s), Built-in Features, Kitchen Island, Solid Surface Counter, Fireplace
- Double Vanity
- <<tubWithShowerToken>>
Outdoor Features
- Deck
- Enclosed patio or porch
- Playground
Schools
- Brougham Elementary School
- Olathe South High School
Utilities
- Central Air
Listing and Financial Details
- Assessor Parcel Number DP78970000 0177
Community Details
Overview
- Woodland Creek Subdivision
Recreation
- Community Pool
- Trails
Ownership History
Purchase Details
Home Financials for this Owner
Home Financials are based on the most recent Mortgage that was taken out on this home.Purchase Details
Home Financials for this Owner
Home Financials are based on the most recent Mortgage that was taken out on this home.Purchase Details
Home Financials for this Owner
Home Financials are based on the most recent Mortgage that was taken out on this home.Purchase Details
Purchase Details
Home Financials for this Owner
Home Financials are based on the most recent Mortgage that was taken out on this home.Purchase Details
Home Financials for this Owner
Home Financials are based on the most recent Mortgage that was taken out on this home.Purchase Details
Home Financials for this Owner
Home Financials are based on the most recent Mortgage that was taken out on this home.Purchase Details
Home Financials for this Owner
Home Financials are based on the most recent Mortgage that was taken out on this home.Similar Homes in Olathe, KS
Home Values in the Area
Average Home Value in this Area
Purchase History
| Date | Type | Sale Price | Title Company |
|---|---|---|---|
| Warranty Deed | -- | Stewart Title Company | |
| Warranty Deed | -- | Stewart Title Company | |
| Special Warranty Deed | -- | None Available | |
| Warranty Deed | -- | Stewart Title Company | |
| Warranty Deed | -- | Chicago Title | |
| Warranty Deed | -- | Kansas City Title | |
| Warranty Deed | -- | Chicago Title Insurance Co | |
| Warranty Deed | -- | Multiple |
Mortgage History
| Date | Status | Loan Amount | Loan Type |
|---|---|---|---|
| Open | $340,000 | New Conventional | |
| Previous Owner | $271,000 | New Conventional | |
| Previous Owner | $265,000 | New Conventional | |
| Previous Owner | $260,154 | New Conventional | |
| Previous Owner | $207,100 | New Conventional | |
| Previous Owner | $153,900 | New Conventional | |
| Previous Owner | $156,000 | Purchase Money Mortgage | |
| Previous Owner | $190,000 | New Conventional | |
| Previous Owner | $36,800 | Future Advance Clause Open End Mortgage | |
| Previous Owner | $147,200 | New Conventional |
Property History
| Date | Event | Price | Change | Sq Ft Price |
|---|---|---|---|---|
| 04/24/2024 04/24/24 | Sold | -- | -- | -- |
| 03/17/2024 03/17/24 | Pending | -- | -- | -- |
| 03/15/2024 03/15/24 | For Sale | $425,000 | +70.0% | $180 / Sq Ft |
| 02/26/2018 02/26/18 | Sold | -- | -- | -- |
| 01/09/2018 01/09/18 | Pending | -- | -- | -- |
| 01/07/2018 01/07/18 | For Sale | $250,000 | +19.0% | $142 / Sq Ft |
| 04/02/2015 04/02/15 | Sold | -- | -- | -- |
| 02/06/2015 02/06/15 | Pending | -- | -- | -- |
| 02/06/2015 02/06/15 | For Sale | $210,000 | -- | $120 / Sq Ft |
Tax History Compared to Growth
Tax History
| Year | Tax Paid | Tax Assessment Tax Assessment Total Assessment is a certain percentage of the fair market value that is determined by local assessors to be the total taxable value of land and additions on the property. | Land | Improvement |
|---|---|---|---|---|
| 2024 | $4,944 | $43,942 | $8,356 | $35,586 |
| 2023 | $4,633 | $40,423 | $7,265 | $33,158 |
| 2022 | $4,164 | $35,374 | $6,322 | $29,052 |
| 2021 | $4,133 | $33,431 | $6,322 | $27,109 |
| 2020 | $3,944 | $31,625 | $5,744 | $25,881 |
| 2019 | $3,783 | $30,141 | $5,744 | $24,397 |
| 2018 | $3,566 | $28,233 | $5,218 | $23,015 |
| 2017 | $3,499 | $27,416 | $4,746 | $22,670 |
| 2016 | $3,201 | $25,737 | $4,316 | $21,421 |
| 2015 | $2,918 | $23,506 | $4,316 | $19,190 |
| 2013 | -- | $22,092 | $4,316 | $17,776 |
Agents Affiliated with this Home
-
Barbie Anderson
B
Seller's Agent in 2024
Barbie Anderson
Platinum Realty LLC
(888) 220-0988
22 in this area
96 Total Sales
-
Rob Mullins

Seller Co-Listing Agent in 2024
Rob Mullins
Platinum Realty LLC
(816) 994-9411
7 in this area
26 Total Sales
-
Erin Cecil

Buyer's Agent in 2024
Erin Cecil
Coldwell Banker Regan Realtors
(913) 707-6154
8 in this area
66 Total Sales
-
Kristin Malfer

Seller's Agent in 2018
Kristin Malfer
Compass Realty Group
(913) 800-1812
54 in this area
798 Total Sales
-
Stacy Anderson

Seller Co-Listing Agent in 2018
Stacy Anderson
ReeceNichols - Leawood
(913) 515-3005
9 in this area
97 Total Sales
-
Chad Weston
C
Buyer's Agent in 2018
Chad Weston
Team Weston Realty Group
(913) 235-2758
9 in this area
35 Total Sales
Map
Source: Heartland MLS
MLS Number: 2085092
APN: DP78970000-0177
- 15598 S Blackfeather St
- 15868 W 157th Terrace
- 16122 W 157th St
- 16133 W 157th St
- 15615 S Brougham Dr
- 15455 W 159th St
- 15984 W 160th Terrace
- 15905 W 152nd Terrace
- 15384 S Alden St
- 15399 W 161st St
- 15447 W 161st St
- 15302 W 161st St
- 15286 W 161st St
- 16044 W 160th Terrace
- 15431 W 161st St
- 16584 W 156th Terrace
- 15267 W 161st Terrace
- 15291 W 161st Terrace
- 15436 W 161st Terrace
- 15412 W 161st Terrace

