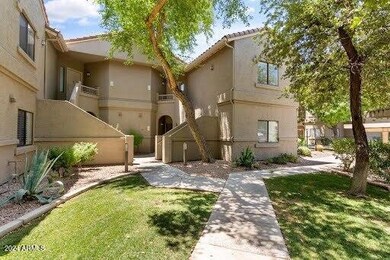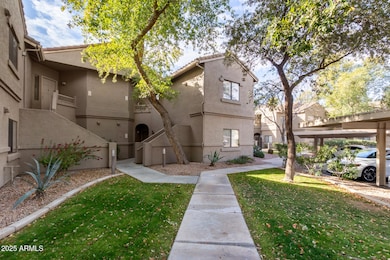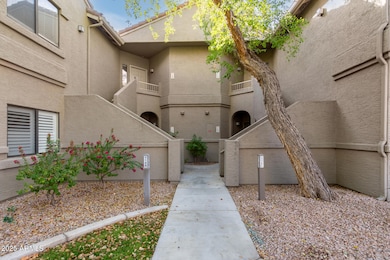
15225 N 100th St Unit 2187 Scottsdale, AZ 85260
Horizons NeighborhoodEstimated payment $2,889/month
Highlights
- Unit is on the top floor
- Gated Community
- Vaulted Ceiling
- Redfield Elementary School Rated A
- Mountain View
- 4-minute walk to Horizon Park
About This Home
Great Buy! Turn-key resort-style living available FULLY FURNISHED! This two bed, two bath condo in North Scottsdale, Arizona is a must see! Recently remodeled, this exceptional upper-level end unit features a split floor plan for added privacy and a modern design with luxury finishes. Located in a highly sought-after gated community, this condo offers convenience, comfort, and a prime location close to everything Scottsdale has to offer. The bright, eat-in kitchen is a chef's dream, featuring sleek quartz countertops, stainless steel appliances, an Italian Carrera marble backsplash, a breakfast bar, and custom cabinetry with pull-out storage for maximum organization. Throughout the condo, enjoy beautiful, water-resistant laminate flooring, complemented by wood-look tile in the bathroom. All furniture from Living Spaces less than three years old! HOA dues include water, sewer, trash, termites, monthly pest control, landscape, exterior paint/maintenance and roof. The perfect location! Public dog park, pickleball courts, golf course, sand volleyball, library, and extensive hiking trails close at hand. Walk to grocer, restaurants, boutiques, drugstore, chiropractor, and much more! Within minutes of the Arabian Horse Show, Phoenix Open, Classic Car Show, McDowell Sonoran Preserve and the 101 freeway; just 25 minutes to Sky Harbor.
Listing Agent
Keller Williams Realty Sonoran Living License #SA662234000 Listed on: 01/15/2025

Property Details
Home Type
- Condominium
Est. Annual Taxes
- $1,070
Year Built
- Built in 1998
Lot Details
- 1 Common Wall
- Desert faces the front and back of the property
- Block Wall Fence
- Grass Covered Lot
HOA Fees
- $425 Monthly HOA Fees
Home Design
- Wood Frame Construction
- Tile Roof
- Stucco
Interior Spaces
- 1,302 Sq Ft Home
- 2-Story Property
- Vaulted Ceiling
- Double Pane Windows
- Laminate Flooring
- Mountain Views
Kitchen
- Electric Cooktop
- Built-In Microwave
- Granite Countertops
Bedrooms and Bathrooms
- 2 Bedrooms
- 2 Bathrooms
- Dual Vanity Sinks in Primary Bathroom
Parking
- 1 Carport Space
- Assigned Parking
- Unassigned Parking
Schools
- Redfield Elementary School
- Desert Canyon Middle School
- Desert Mountain High School
Utilities
- Central Air
- Heating Available
- High Speed Internet
- Cable TV Available
Additional Features
- Patio
- Unit is on the top floor
Listing and Financial Details
- Tax Lot 2187
- Assessor Parcel Number 217-50-675
Community Details
Overview
- Association fees include roof repair, sewer, front yard maint, trash, water, maintenance exterior
- Cornerstone Property Association, Phone Number (602) 433-0331
- Villages North Subdivision
Recreation
- Community Spa
- Bike Trail
Security
- Gated Community
Map
Home Values in the Area
Average Home Value in this Area
Tax History
| Year | Tax Paid | Tax Assessment Tax Assessment Total Assessment is a certain percentage of the fair market value that is determined by local assessors to be the total taxable value of land and additions on the property. | Land | Improvement |
|---|---|---|---|---|
| 2025 | $1,070 | $20,507 | -- | -- |
| 2024 | $1,144 | $19,531 | -- | -- |
| 2023 | $1,144 | $30,010 | $6,000 | $24,010 |
| 2022 | $1,089 | $23,250 | $4,650 | $18,600 |
| 2021 | $1,182 | $21,150 | $4,230 | $16,920 |
| 2020 | $1,171 | $19,880 | $3,970 | $15,910 |
| 2019 | $1,135 | $18,160 | $3,630 | $14,530 |
| 2018 | $1,109 | $17,080 | $3,410 | $13,670 |
| 2017 | $1,047 | $16,700 | $3,340 | $13,360 |
| 2016 | $1,203 | $16,120 | $3,220 | $12,900 |
| 2015 | $1,145 | $16,250 | $3,250 | $13,000 |
Property History
| Date | Event | Price | Change | Sq Ft Price |
|---|---|---|---|---|
| 08/02/2025 08/02/25 | For Sale | $430,000 | 0.0% | $330 / Sq Ft |
| 08/01/2025 08/01/25 | Off Market | $430,000 | -- | -- |
| 07/09/2025 07/09/25 | Price Changed | $430,000 | 0.0% | $330 / Sq Ft |
| 07/09/2025 07/09/25 | Price Changed | $2,200 | 0.0% | $2 / Sq Ft |
| 06/07/2025 06/07/25 | Price Changed | $459,000 | 0.0% | $353 / Sq Ft |
| 05/05/2025 05/05/25 | For Rent | $2,700 | 0.0% | -- |
| 04/25/2025 04/25/25 | Price Changed | $480,000 | -3.0% | $369 / Sq Ft |
| 01/15/2025 01/15/25 | For Sale | $495,000 | +5.3% | $380 / Sq Ft |
| 07/26/2022 07/26/22 | Sold | $469,900 | 0.0% | $361 / Sq Ft |
| 06/25/2022 06/25/22 | Pending | -- | -- | -- |
| 06/22/2022 06/22/22 | For Sale | $469,900 | +123.8% | $361 / Sq Ft |
| 05/23/2017 05/23/17 | Sold | $210,000 | -2.3% | $161 / Sq Ft |
| 04/16/2017 04/16/17 | Pending | -- | -- | -- |
| 04/06/2017 04/06/17 | Price Changed | $215,000 | 0.0% | $165 / Sq Ft |
| 04/06/2017 04/06/17 | Price Changed | $214,950 | -2.3% | $165 / Sq Ft |
| 03/18/2017 03/18/17 | Price Changed | $219,950 | -2.0% | $169 / Sq Ft |
| 03/04/2017 03/04/17 | Price Changed | $224,500 | -2.2% | $172 / Sq Ft |
| 02/25/2017 02/25/17 | Price Changed | $229,500 | -2.3% | $176 / Sq Ft |
| 02/09/2017 02/09/17 | For Sale | $235,000 | 0.0% | $180 / Sq Ft |
| 07/16/2016 07/16/16 | Rented | $1,250 | 0.0% | -- |
| 07/07/2016 07/07/16 | Under Contract | -- | -- | -- |
| 05/25/2016 05/25/16 | Price Changed | $1,250 | -3.5% | $1 / Sq Ft |
| 05/20/2016 05/20/16 | Price Changed | $1,295 | -4.1% | $1 / Sq Ft |
| 05/18/2016 05/18/16 | Price Changed | $1,350 | -3.2% | $1 / Sq Ft |
| 05/11/2016 05/11/16 | Price Changed | $1,395 | -3.8% | $1 / Sq Ft |
| 05/04/2016 05/04/16 | For Rent | $1,450 | +16.0% | -- |
| 11/01/2015 11/01/15 | Rented | $1,250 | 0.0% | -- |
| 10/20/2015 10/20/15 | Under Contract | -- | -- | -- |
| 10/11/2015 10/11/15 | For Rent | $1,250 | +4.2% | -- |
| 06/08/2014 06/08/14 | Rented | $1,200 | 0.0% | -- |
| 06/08/2014 06/08/14 | Under Contract | -- | -- | -- |
| 06/03/2014 06/03/14 | For Rent | $1,200 | +20.0% | -- |
| 07/28/2012 07/28/12 | Rented | $1,000 | -16.7% | -- |
| 07/27/2012 07/27/12 | Under Contract | -- | -- | -- |
| 05/07/2012 05/07/12 | For Rent | $1,200 | -- | -- |
Purchase History
| Date | Type | Sale Price | Title Company |
|---|---|---|---|
| Warranty Deed | $469,900 | Grand Canyon Title | |
| Deed | -- | -- | |
| Cash Sale Deed | $235,000 | Empire Title Agency Az Llc | |
| Warranty Deed | $248,000 | First American Title Ins Co | |
| Warranty Deed | $144,900 | Century Title Agency Inc | |
| Interfamily Deed Transfer | $141,000 | Century Title Agency | |
| Warranty Deed | $110,000 | Ati Title Agency |
Mortgage History
| Date | Status | Loan Amount | Loan Type |
|---|---|---|---|
| Open | $281,940 | New Conventional | |
| Previous Owner | $175,000 | New Conventional | |
| Previous Owner | $206,196 | No Value Available | |
| Previous Owner | -- | No Value Available | |
| Previous Owner | $206,196 | FHA | |
| Previous Owner | $124,000 | Purchase Money Mortgage | |
| Previous Owner | $115,920 | New Conventional | |
| Previous Owner | $112,800 | New Conventional | |
| Previous Owner | $88,000 | New Conventional |
Similar Homes in Scottsdale, AZ
Source: Arizona Regional Multiple Listing Service (ARMLS)
MLS Number: 6802075
APN: 217-50-675
- 15225 N 100th St Unit 1185
- 15225 N 100th St Unit 2210
- 15225 N 100th St Unit 1208
- 15252 N 100th St Unit 1164
- 15252 N 100th St Unit 1147
- 15252 N 100th St Unit 2157
- 15252 N 100th St Unit 1134
- 15151 N 100th Way
- 15148 N 100th Place
- 15050 N Thompson Peak Pkwy Unit 1001
- 15050 N Thompson Peak Pkwy Unit 2003
- 15050 N Thompson Peak Pkwy Unit 1031
- 15050 N Thompson Peak Pkwy Unit 2072
- 15050 N Thompson Peak Pkwy Unit 1035
- 15050 N Thompson Peak Pkwy Unit 2033
- 15050 N Thompson Peak Pkwy Unit 2053
- 15050 N Thompson Peak Pkwy Unit 2006
- 15380 N 100th St Unit 1101
- 15380 N 100th St Unit 2098
- 15380 N 100th St Unit 1106
- 15225 N 100th St Unit 1217
- 15225 N 100th St Unit 2210
- 15225 N 100th St Unit 1220
- 15225 N 100th St Unit 1191
- 15225 N 100th St Unit 2197
- 15252 N 100th St Unit 1156
- 15252 N 100th St Unit 1165
- 15252 N 100th St Unit Villages North
- 15095 N Thompson Peak Pkwy Unit ID1255465P
- 15095 N Thompson Peak Pkwy Unit ID1255444P
- 15050 N Thompson Peak Pkwy Unit 1071
- 15050 N Thompson Peak Pkwy Unit 1040
- 15050 N Thompson Peak Pkwy Unit 1032
- 15050 N Thompson Peak Pkwy Unit 2029
- 15050 N Thompson Peak Pkwy Unit 1038
- 15050 N Thompson Peak Pkwy Unit 1065
- 15380 N 100th St Unit 1106
- 15151 N Frank Lloyd Wright Blvd Unit 1085
- 15151 N Frank Lloyd Wright Blvd Unit 1082
- 15151 N Frank Lloyd Wright Blvd Unit 1087






