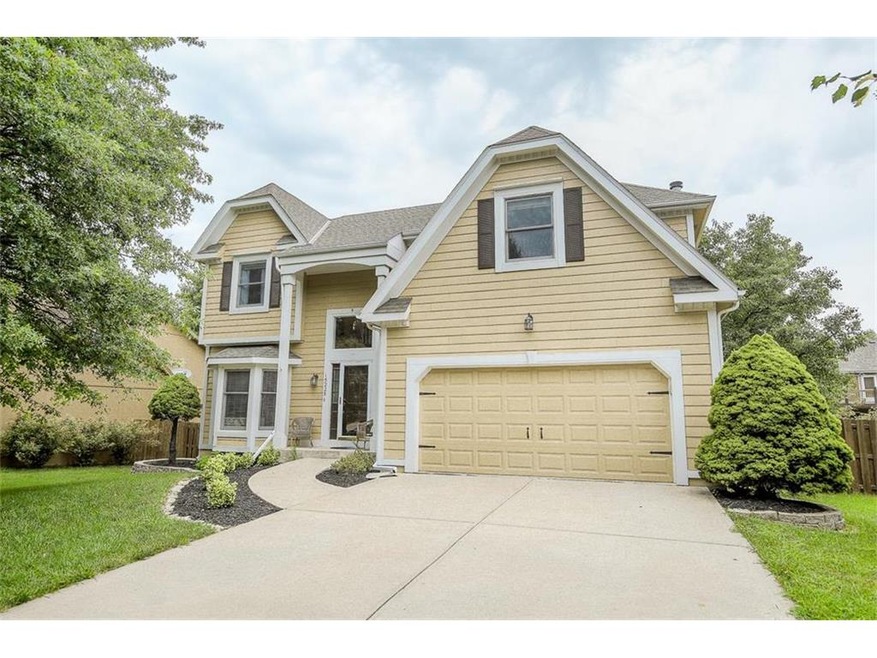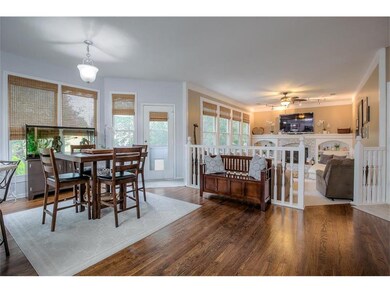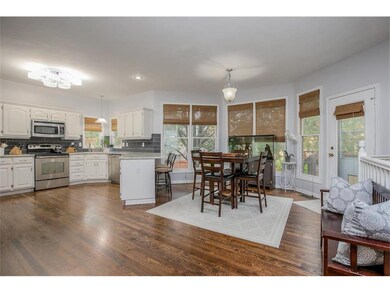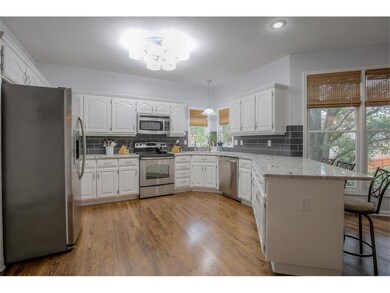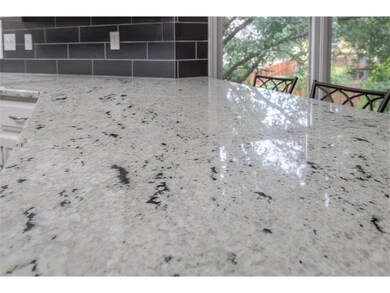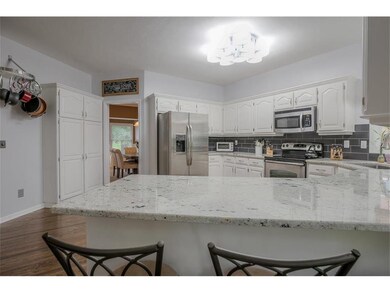
15225 Outlook St Overland Park, KS 66223
Blue Valley NeighborhoodEstimated Value: $460,000 - $482,000
Highlights
- Deck
- Vaulted Ceiling
- Wood Flooring
- Stanley Elementary School Rated A-
- Traditional Architecture
- Whirlpool Bathtub
About This Home
As of September 2017Pinterest perfect! You'll fall for the spectacular wall of windows from kitchen thru great room. You'll buy for: the beautiful refinished hardwoods-Popcorn ceilings removed-White trim-Contemporary paint colors-Spectacular kitchen with white cabinets, stainless appliances, stunning granite, breakfast bar and pantry-Refreshed baths-Relaxing master with sitting area, window seat, his/hers walk-ins, double vanity plus cool shower-Bedroom level laundry and 3 full baths-New furnace and water heater-Roof and A/C in 2011. You'll enjoy relaxing and entertaining inside and out! Open floor plan on inside. Shaded deck, patio and lovely arbor with swing outside. Privacy fence. Sunny garden spot to grow your own veggies! New fixtures. Great Blue Valley location with easy highway access and proximity to schools.
Home Details
Home Type
- Single Family
Est. Annual Taxes
- $3,262
Year Built
- Built in 1994
Lot Details
- 8,880 Sq Ft Lot
- Privacy Fence
- Level Lot
- Many Trees
HOA Fees
- $27 Monthly HOA Fees
Parking
- 2 Car Attached Garage
- Front Facing Garage
- Garage Door Opener
Home Design
- Traditional Architecture
- Frame Construction
- Composition Roof
Interior Spaces
- Wet Bar: Ceramic Tiles, Shower Only, Built-in Features, Laminate Counters, Shower Over Tub, Carpet, Ceiling Fan(s), Shades/Blinds, Walk-In Closet(s), Double Vanity, Whirlpool Tub, Cathedral/Vaulted Ceiling, Granite Counters, Hardwood, Pantry, Fireplace
- Built-In Features: Ceramic Tiles, Shower Only, Built-in Features, Laminate Counters, Shower Over Tub, Carpet, Ceiling Fan(s), Shades/Blinds, Walk-In Closet(s), Double Vanity, Whirlpool Tub, Cathedral/Vaulted Ceiling, Granite Counters, Hardwood, Pantry, Fireplace
- Vaulted Ceiling
- Ceiling Fan: Ceramic Tiles, Shower Only, Built-in Features, Laminate Counters, Shower Over Tub, Carpet, Ceiling Fan(s), Shades/Blinds, Walk-In Closet(s), Double Vanity, Whirlpool Tub, Cathedral/Vaulted Ceiling, Granite Counters, Hardwood, Pantry, Fireplace
- Skylights
- Gas Fireplace
- Shades
- Plantation Shutters
- Drapes & Rods
- Great Room with Fireplace
- Formal Dining Room
- Storm Doors
- Laundry Room
Kitchen
- Breakfast Area or Nook
- Electric Oven or Range
- Dishwasher
- Stainless Steel Appliances
- Granite Countertops
- Laminate Countertops
Flooring
- Wood
- Wall to Wall Carpet
- Linoleum
- Laminate
- Stone
- Ceramic Tile
- Luxury Vinyl Plank Tile
- Luxury Vinyl Tile
Bedrooms and Bathrooms
- 4 Bedrooms
- Cedar Closet: Ceramic Tiles, Shower Only, Built-in Features, Laminate Counters, Shower Over Tub, Carpet, Ceiling Fan(s), Shades/Blinds, Walk-In Closet(s), Double Vanity, Whirlpool Tub, Cathedral/Vaulted Ceiling, Granite Counters, Hardwood, Pantry, Fireplace
- Walk-In Closet: Ceramic Tiles, Shower Only, Built-in Features, Laminate Counters, Shower Over Tub, Carpet, Ceiling Fan(s), Shades/Blinds, Walk-In Closet(s), Double Vanity, Whirlpool Tub, Cathedral/Vaulted Ceiling, Granite Counters, Hardwood, Pantry, Fireplace
- Double Vanity
- Whirlpool Bathtub
- Bathtub with Shower
Unfinished Basement
- Partial Basement
- Natural lighting in basement
Outdoor Features
- Deck
- Enclosed patio or porch
Schools
- Stanley Elementary School
- Blue Valley High School
Utilities
- Central Air
- Heating System Uses Natural Gas
Community Details
- Association fees include curbside recycling, trash pick up
- Green Meadows Subdivision
Listing and Financial Details
- Exclusions: See Disclosures
- Assessor Parcel Number NP27700010-0007
Ownership History
Purchase Details
Home Financials for this Owner
Home Financials are based on the most recent Mortgage that was taken out on this home.Purchase Details
Home Financials for this Owner
Home Financials are based on the most recent Mortgage that was taken out on this home.Purchase Details
Home Financials for this Owner
Home Financials are based on the most recent Mortgage that was taken out on this home.Similar Homes in the area
Home Values in the Area
Average Home Value in this Area
Purchase History
| Date | Buyer | Sale Price | Title Company |
|---|---|---|---|
| Sterrett Paul | -- | None Available | |
| Mundle Heidi E | -- | None Available | |
| Patel Kavyesh | -- | Coffelt Land Title Inc |
Mortgage History
| Date | Status | Borrower | Loan Amount |
|---|---|---|---|
| Open | Sterrett Paul R | $236,400 | |
| Closed | Sterrett Paul | $246,500 | |
| Previous Owner | Mundle Heidi E | $210,000 | |
| Previous Owner | Patel Kavyesh | $217,816 | |
| Previous Owner | Patel Kavyesh | $224,415 |
Property History
| Date | Event | Price | Change | Sq Ft Price |
|---|---|---|---|---|
| 09/14/2017 09/14/17 | Sold | -- | -- | -- |
| 08/16/2017 08/16/17 | Pending | -- | -- | -- |
| 07/28/2017 07/28/17 | For Sale | $289,000 | +16.6% | $130 / Sq Ft |
| 12/23/2013 12/23/13 | Sold | -- | -- | -- |
| 11/17/2013 11/17/13 | Pending | -- | -- | -- |
| 11/13/2013 11/13/13 | For Sale | $247,900 | +12.7% | $111 / Sq Ft |
| 04/30/2012 04/30/12 | Sold | -- | -- | -- |
| 04/12/2012 04/12/12 | Pending | -- | -- | -- |
| 04/01/2012 04/01/12 | For Sale | $219,900 | -- | $99 / Sq Ft |
Tax History Compared to Growth
Tax History
| Year | Tax Paid | Tax Assessment Tax Assessment Total Assessment is a certain percentage of the fair market value that is determined by local assessors to be the total taxable value of land and additions on the property. | Land | Improvement |
|---|---|---|---|---|
| 2024 | $4,988 | $48,875 | $10,083 | $38,792 |
| 2023 | $4,870 | $46,828 | $10,083 | $36,745 |
| 2022 | $4,348 | $41,101 | $10,083 | $31,018 |
| 2021 | $4,219 | $37,778 | $8,770 | $29,008 |
| 2020 | $4,168 | $37,076 | $7,012 | $30,064 |
| 2019 | $4,093 | $35,639 | $4,676 | $30,963 |
| 2018 | $3,907 | $33,350 | $4,676 | $28,674 |
| 2017 | $3,411 | $28,624 | $4,676 | $23,948 |
| 2016 | $3,291 | $27,600 | $4,676 | $22,924 |
| 2015 | $3,304 | $27,600 | $4,676 | $22,924 |
| 2013 | -- | $24,668 | $4,676 | $19,992 |
Agents Affiliated with this Home
-
Karen Chauinard

Seller's Agent in 2017
Karen Chauinard
Compass Realty Group
(816) 914-8544
1 in this area
240 Total Sales
-
Diedre Williams

Seller Co-Listing Agent in 2017
Diedre Williams
Compass Realty Group
(913) 515-0952
111 Total Sales
-
Mike O Dell

Buyer's Agent in 2017
Mike O Dell
Real Broker, LLC
(913) 599-6363
13 in this area
336 Total Sales
-
Sharon Sigman

Seller's Agent in 2013
Sharon Sigman
Midwest USA Realty
(913) 488-8300
254 Total Sales
-
Chris Guerrero

Buyer's Agent in 2013
Chris Guerrero
Platinum Realty LLC
(913) 449-5178
4 in this area
138 Total Sales
-
Marc Branham
M
Seller's Agent in 2012
Marc Branham
Keller Williams Realty Partner
(913) 906-5400
1 in this area
31 Total Sales
Map
Source: Heartland MLS
MLS Number: 2060332
APN: NP27700010-0007
- 5619 W 152nd Terrace
- 5510 W 153rd Terrace
- 5408 W 153rd St
- 15209 Beverly St
- 15107 Beverly St
- 15501 Outlook St
- 5701 W 148th Place
- 15452 Iron Horse Cir
- 14906 Horton St
- 15633 Reeds St
- 6560 W 151st St
- 5111 W 156th St
- 14957 Rosewood Dr
- 6266 W 157th St
- 4704 W 152nd St
- 15801 Maple St
- 14927 Riggs St
- 5817 W 147th Place
- 15320 Iron Horse Cir
- 14949 Riggs St
- 15225 Outlook St
- 15229 Outlook St
- 15221 Outlook St
- 15226 Reeds St
- 15222 Reeds St
- 15230 Reeds St
- 15217 Outlook St
- 15233 Outlook St
- 15224 Outlook St
- 15228 Outlook St
- 15218 Reeds St
- 15234 Reeds St
- 15213 Outlook St
- 15216 Outlook St
- 15232 Outlook St
- 15212 Outlook St
- 5623 W 152nd Terrace
- 15225 Woodson St
- 15209 Outlook St
- 15221 Woodson St
