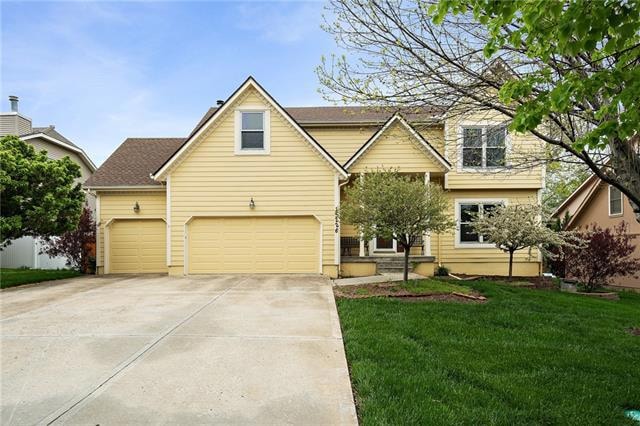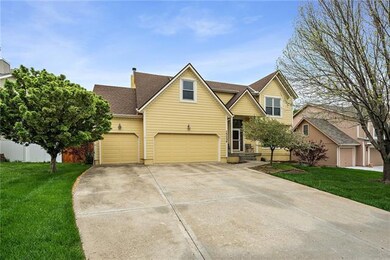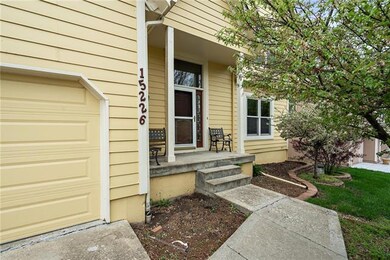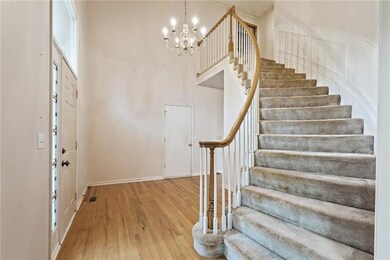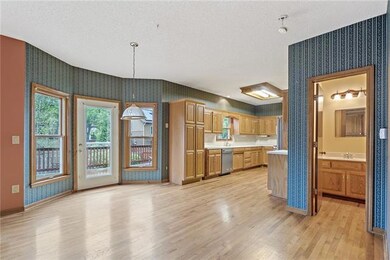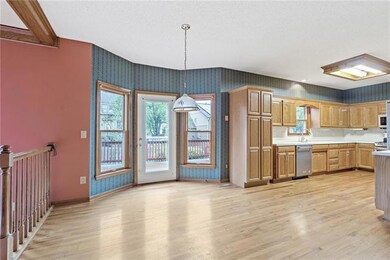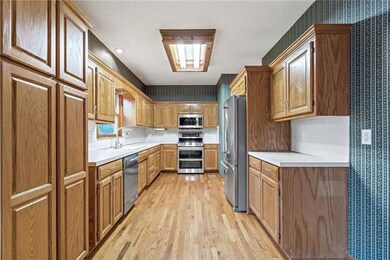
15226 Reeds St Overland Park, KS 66223
Blue Valley NeighborhoodEstimated Value: $457,977 - $487,000
Highlights
- Vaulted Ceiling
- Traditional Architecture
- Granite Countertops
- Stanley Elementary School Rated A-
- Wood Flooring
- Formal Dining Room
About This Home
As of June 2022Raphie Ray here at 15226 Reeds St in Overland Park and do I have the deal of the year for you.
(Legal Disclaimer: Ralphie Ray and Ralphie Ray's Real Estate are fictitious characters and not licensed to conduct real estate activities in the state of Kansas or any other state).
This is what I’m calling the yeller house. Well…because it’s yeller.
Now you might be saying to yourself, “Ralphie Ray, how do you come up with such a great name like that?” Well, you see it’s because I sell of a lot of these here homes and I’ve just got good at coming up with them catchy names.
You are ab-so-lutely going to want to check out this 4 bedroom, 2.5 bathroom, 2 story home in the Blue Valley School District.
Does it need a little carpet, a little paint, a few updates here and there...well...sure...but you sure as heck can't beat the price for this here neighborhood. Come by and check...it...out. It will be available day and night...until it's not.
Make sure to watch the branded video tour on this one. You won't be disappointed. And that's.... a Ralphie Ray guarantee.
Last Agent to Sell the Property
RE/MAX Elite, REALTORS License #2016043988 Listed on: 04/24/2022

Home Details
Home Type
- Single Family
Est. Annual Taxes
- $3,980
Year Built
- Built in 1992
Lot Details
- 9,000 Sq Ft Lot
- Wood Fence
- Paved or Partially Paved Lot
HOA Fees
- $29 Monthly HOA Fees
Parking
- 3 Car Attached Garage
- Front Facing Garage
Home Design
- Traditional Architecture
- Composition Roof
- Wood Siding
Interior Spaces
- 2,515 Sq Ft Home
- Wet Bar: Separate Shower And Tub, Walk-In Closet(s), Whirlpool Tub, Wood Floor, All Carpet
- Built-In Features: Separate Shower And Tub, Walk-In Closet(s), Whirlpool Tub, Wood Floor, All Carpet
- Vaulted Ceiling
- Ceiling Fan: Separate Shower And Tub, Walk-In Closet(s), Whirlpool Tub, Wood Floor, All Carpet
- Skylights
- Shades
- Plantation Shutters
- Drapes & Rods
- Living Room with Fireplace
- Formal Dining Room
- Laundry on main level
Kitchen
- Eat-In Kitchen
- Granite Countertops
- Laminate Countertops
Flooring
- Wood
- Wall to Wall Carpet
- Linoleum
- Laminate
- Stone
- Ceramic Tile
- Luxury Vinyl Plank Tile
- Luxury Vinyl Tile
Bedrooms and Bathrooms
- 4 Bedrooms
- Cedar Closet: Separate Shower And Tub, Walk-In Closet(s), Whirlpool Tub, Wood Floor, All Carpet
- Walk-In Closet: Separate Shower And Tub, Walk-In Closet(s), Whirlpool Tub, Wood Floor, All Carpet
- Double Vanity
- Bathtub with Shower
Unfinished Basement
- Basement Fills Entire Space Under The House
- Sump Pump
Outdoor Features
- Enclosed patio or porch
Utilities
- Central Air
- Heating System Uses Natural Gas
Community Details
- Green Meadows Subdivision
Listing and Financial Details
- Assessor Parcel Number NP27700010-0012
Ownership History
Purchase Details
Home Financials for this Owner
Home Financials are based on the most recent Mortgage that was taken out on this home.Similar Homes in the area
Home Values in the Area
Average Home Value in this Area
Purchase History
| Date | Buyer | Sale Price | Title Company |
|---|---|---|---|
| Ad Astra Per Ark Llc | -- | None Listed On Document |
Mortgage History
| Date | Status | Borrower | Loan Amount |
|---|---|---|---|
| Open | Sayed Ali Kamran Zahee | $303,750 | |
| Previous Owner | Mclaughlin Ralph C | $253,059 | |
| Previous Owner | Mclaughlin Ralph C | $261,349 | |
| Previous Owner | Mclaughlin Ralph C | $189,442 | |
| Previous Owner | Mclaughlin Ralph C | $192,042 | |
| Previous Owner | Mclaughlin Ralph C | $197,349 |
Property History
| Date | Event | Price | Change | Sq Ft Price |
|---|---|---|---|---|
| 06/03/2022 06/03/22 | Sold | -- | -- | -- |
| 05/09/2022 05/09/22 | Price Changed | $405,000 | +6.6% | $161 / Sq Ft |
| 05/08/2022 05/08/22 | Pending | -- | -- | -- |
| 04/24/2022 04/24/22 | For Sale | $380,000 | -- | $151 / Sq Ft |
Tax History Compared to Growth
Tax History
| Year | Tax Paid | Tax Assessment Tax Assessment Total Assessment is a certain percentage of the fair market value that is determined by local assessors to be the total taxable value of land and additions on the property. | Land | Improvement |
|---|---|---|---|---|
| 2024 | $4,466 | $43,895 | $10,091 | $33,804 |
| 2023 | $4,704 | $45,252 | $10,091 | $35,161 |
| 2022 | $4,204 | $39,755 | $10,091 | $29,664 |
| 2021 | $4,060 | $36,363 | $8,777 | $27,586 |
| 2020 | $3,980 | $35,408 | $7,017 | $28,391 |
| 2019 | $3,866 | $33,672 | $4,678 | $28,994 |
| 2018 | $3,665 | $31,291 | $4,678 | $26,613 |
| 2017 | $3,510 | $29,451 | $4,678 | $24,773 |
| 2016 | $3,373 | $28,278 | $4,678 | $23,600 |
| 2015 | $3,230 | $26,990 | $4,678 | $22,312 |
| 2013 | -- | $24,667 | $4,678 | $19,989 |
Agents Affiliated with this Home
-
Jason Rains

Seller's Agent in 2022
Jason Rains
RE/MAX Elite, REALTORS
(816) 305-7138
1 in this area
228 Total Sales
-
Terrence EDELMAN
T
Buyer's Agent in 2022
Terrence EDELMAN
Compass Realty Group
(913) 226-5450
2 in this area
32 Total Sales
Map
Source: Heartland MLS
MLS Number: 2377690
APN: NP27700010-0012
- 5619 W 152nd Terrace
- 5510 W 153rd Terrace
- 5408 W 153rd St
- 15209 Beverly St
- 15107 Beverly St
- 15501 Outlook St
- 5701 W 148th Place
- 15452 Iron Horse Cir
- 15633 Reeds St
- 14906 Horton St
- 5111 W 156th St
- 14957 Rosewood Dr
- 6560 W 151st St
- 6266 W 157th St
- 4704 W 152nd St
- 15801 Maple St
- 15320 Iron Horse Cir
- 5817 W 147th Place
- 14927 Riggs St
- 15802 Ash Ln
- 15226 Reeds St
- 15230 Reeds St
- 15222 Reeds St
- 15225 Outlook St
- 15229 Outlook St
- 15221 Outlook St
- 15218 Reeds St
- 15234 Reeds St
- 5623 W 152nd Terrace
- 15217 Outlook St
- 15233 Outlook St
- 5616 W 152nd Place
- 15219 Reeds St
- 15213 Outlook St
- 15215 Reeds St
- 15224 Outlook St
- 15228 Outlook St
- 15210 Reeds St
- 5612 W 152nd Place
- 5705 W 152nd Place
