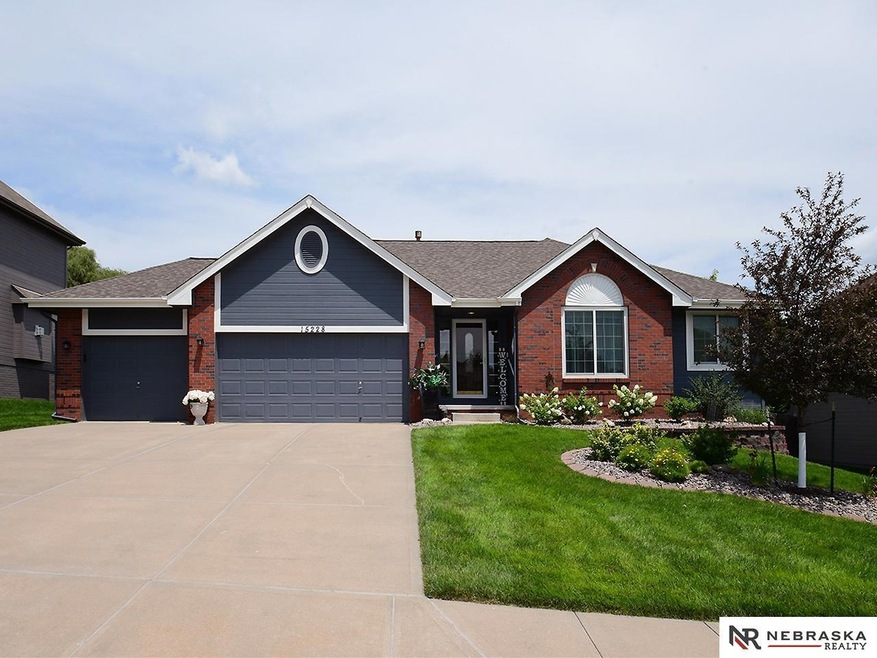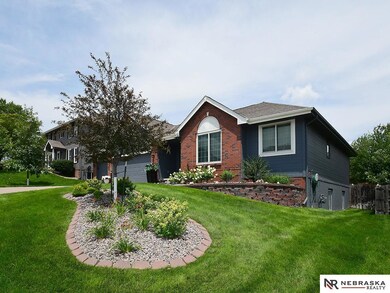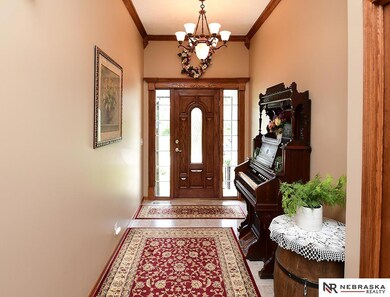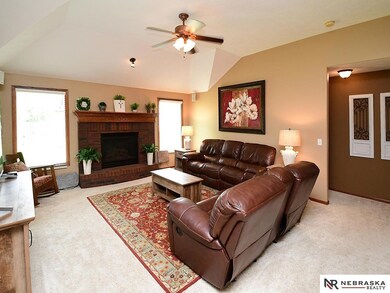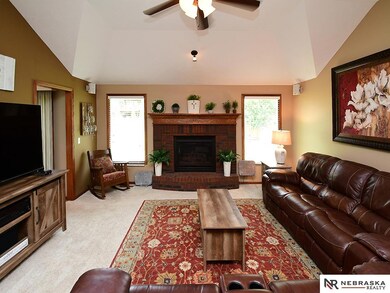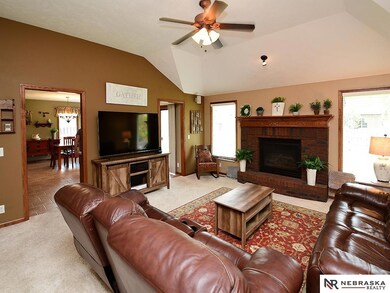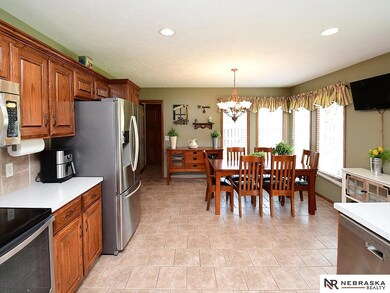
Estimated Value: $350,000 - $393,158
Highlights
- Spa
- Ranch Style House
- Whirlpool Bathtub
- Fireplace in Primary Bedroom
- Cathedral Ceiling
- 3 Car Attached Garage
About This Home
As of September 2023Contract Pending. Well-maintained ranch with 3 bed, 3 bath, 3 car garage in Stone Park. This home offers marble flooring in the large foyer, a roomy eat-in kitchen with tile flooring and large windows to the backyard. The large family room has vaulted ceiling and fireplace. Two bedrooms complete this roomy floor plan. The basement has a third conforming bedroom, third bathroom, a flex room and large rec room that could make a great theater room. It also has an area that could serve as a kitchenette. This home offers lots of closets and storage space with garage access to attic storage. Large flat fenced-in backyard with sprinkler system, roof replaced in 2014, HVAC in 2023, water heater in 2019 and water softener stays This home is a must see!
Last Agent to Sell the Property
Nebraska Realty Brokerage Phone: 402-650-9131 License #20130343 Listed on: 07/21/2023

Home Details
Home Type
- Single Family
Year Built
- Built in 2003
Lot Details
- 10,019 Sq Ft Lot
- Lot Dimensions are 75 x 135
- Wood Fence
- Sprinkler System
HOA Fees
- $4 Monthly HOA Fees
Parking
- 3 Car Attached Garage
- Garage Door Opener
Home Design
- Ranch Style House
- Brick Exterior Construction
- Composition Roof
- Concrete Perimeter Foundation
- Hardboard
Interior Spaces
- Cathedral Ceiling
- Ceiling Fan
- Window Treatments
- Sliding Doors
- Living Room with Fireplace
- Dining Area
Kitchen
- Oven or Range
- Microwave
- Dishwasher
Flooring
- Wall to Wall Carpet
- Ceramic Tile
Bedrooms and Bathrooms
- 3 Bedrooms
- Fireplace in Primary Bedroom
- Walk-In Closet
- Dual Sinks
- Whirlpool Bathtub
- Shower Only
- Spa Bath
Laundry
- Dryer
- Washer
Finished Basement
- Sump Pump
- Basement Windows
Outdoor Features
- Spa
- Patio
Schools
- Saddlebrook Elementary School
- Alfonza W. Davis Middle School
- Westview High School
Utilities
- Forced Air Heating and Cooling System
- Heating System Uses Gas
- Cable TV Available
Community Details
- Association fees include common area maintenance
- Stone Park Subdivision
Listing and Financial Details
- Assessor Parcel Number 2247010496
Ownership History
Purchase Details
Home Financials for this Owner
Home Financials are based on the most recent Mortgage that was taken out on this home.Purchase Details
Home Financials for this Owner
Home Financials are based on the most recent Mortgage that was taken out on this home.Purchase Details
Home Financials for this Owner
Home Financials are based on the most recent Mortgage that was taken out on this home.Similar Homes in the area
Home Values in the Area
Average Home Value in this Area
Purchase History
| Date | Buyer | Sale Price | Title Company |
|---|---|---|---|
| Lovitt Aaron D | $368,000 | None Listed On Document | |
| Kramer Sharon Kay | $215,000 | None Available | |
| Feagan David | $157,000 | -- |
Mortgage History
| Date | Status | Borrower | Loan Amount |
|---|---|---|---|
| Open | Lovitt Aaron D | $349,125 | |
| Previous Owner | Feagan David W | $10,000 | |
| Previous Owner | Feagan David | $110,000 | |
| Previous Owner | Lane Building Corp | $125,250 |
Property History
| Date | Event | Price | Change | Sq Ft Price |
|---|---|---|---|---|
| 09/08/2023 09/08/23 | Sold | $367,500 | 0.0% | $131 / Sq Ft |
| 07/25/2023 07/25/23 | Pending | -- | -- | -- |
| 07/21/2023 07/21/23 | For Sale | $367,500 | +71.3% | $131 / Sq Ft |
| 05/29/2015 05/29/15 | Sold | $214,500 | -8.7% | $77 / Sq Ft |
| 05/01/2015 05/01/15 | Pending | -- | -- | -- |
| 03/20/2015 03/20/15 | For Sale | $234,900 | -- | $84 / Sq Ft |
Tax History Compared to Growth
Tax History
| Year | Tax Paid | Tax Assessment Tax Assessment Total Assessment is a certain percentage of the fair market value that is determined by local assessors to be the total taxable value of land and additions on the property. | Land | Improvement |
|---|---|---|---|---|
| 2023 | -- | $308,900 | $35,000 | $273,900 |
| 2022 | $0 | $254,000 | $35,000 | $219,000 |
| 2021 | $0 | $254,000 | $35,000 | $219,000 |
| 2020 | $39 | $242,700 | $25,000 | $217,700 |
| 2019 | $384 | $242,700 | $25,000 | $217,700 |
| 2018 | $781 | $242,700 | $25,000 | $217,700 |
| 2017 | $413 | $215,700 | $25,000 | $190,700 |
| 2016 | $4,236 | $172,800 | $25,000 | $147,800 |
| 2015 | $3,987 | $172,800 | $25,000 | $147,800 |
| 2014 | $3,987 | $172,800 | $25,000 | $147,800 |
Agents Affiliated with this Home
-
Vicki Schmitz

Seller's Agent in 2023
Vicki Schmitz
Nebraska Realty
(402) 650-9131
15 Total Sales
-
Sue Henson

Buyer's Agent in 2023
Sue Henson
Nebraska Realty
(402) 669-9600
129 Total Sales
-
Judith Dooley

Seller's Agent in 2015
Judith Dooley
Better Homes and Gardens R.E.
(402) 813-7624
43 Total Sales
-
Scott Houck

Buyer's Agent in 2015
Scott Houck
Nebraska Realty
(402) 676-1008
4 Total Sales
Map
Source: Great Plains Regional MLS
MLS Number: 22316286
APN: 4701-0496-22
- 15223 Bauman Ave
- 6418 N 149th Ave
- 15301 Kansas Ave
- 6432 N 149th St
- 15238 Mary St
- 15705 Kansas Ave
- 6704 N 149th Ave
- 6443 N 149th St
- 5904 N 153rd St
- 15005 Laurel Ave
- 6713 N 148th St
- 6535 N 157th St
- 6222 N 157th Avenue Cir
- 15218 Vane St
- 6520 N 157th St
- 14603 Nebraska Cir
- 14729 Crown Point Ave
- 15704 Laurel St
- 5909 N 157th Ave
- 5917 N 157th St
- 15228 Curtis Ave
- 15222 Curtis Ave
- 15236 Curtis Ave
- 15203 Vernon Ave
- 15135 Vernon Ave
- 15216 Curtis Ave
- 6305 N 153rd St
- 15209 Vernon Ave
- 15129 Vernon Ave
- 15219 Curtis Ave
- 6311 N 153rd St
- 15311 Curtis Ave
- 15210 Curtis Ave
- 15123 Vernon Ave
- 15213 Curtis Ave
- 15321 Curtis Ave
- 15215 Vernon Ave
- 6405 N 153rd St
- 15204 Curtis Ave
- 6238 N 153rd St
