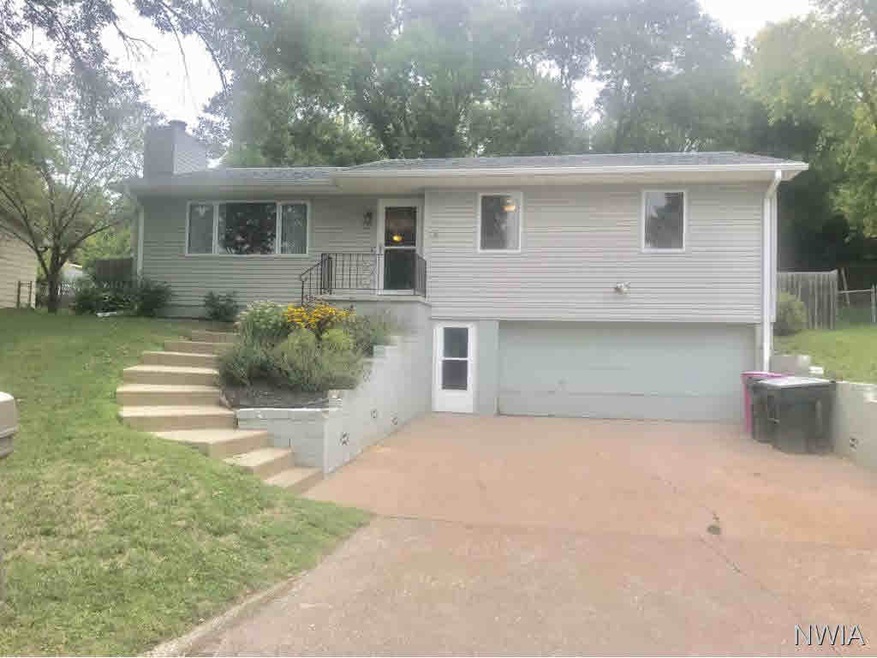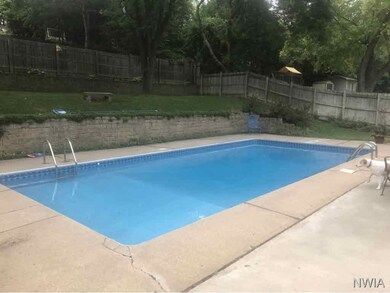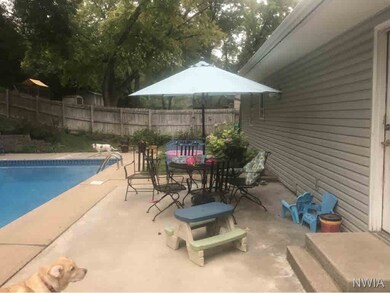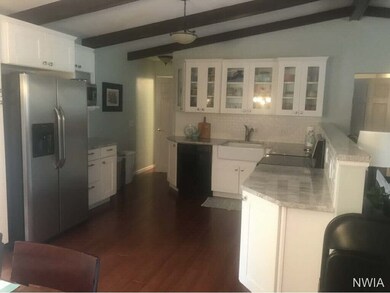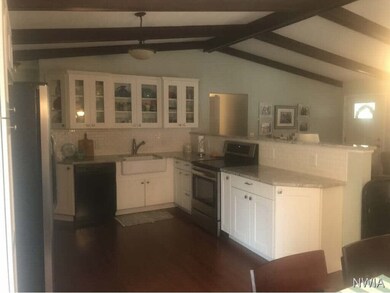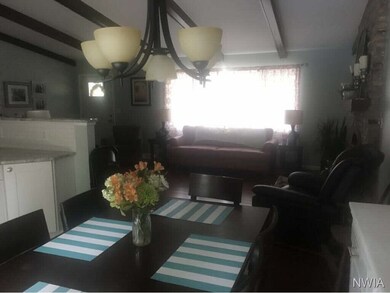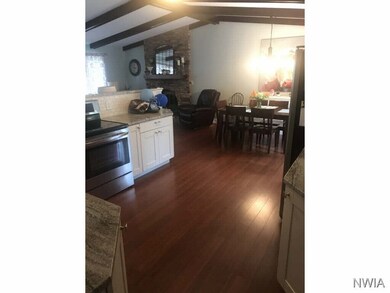
1523 38th St Sioux City, IA 51104
North Side Sioux City NeighborhoodEstimated Value: $283,602 - $313,000
Highlights
- In Ground Pool
- New Kitchen
- Fenced Yard
- New Bathroom
- Raised Ranch Architecture
- 2 Car Attached Garage
About This Home
As of October 2017This property is loaded to the Max. Bring everyone over for a swim in this 16 x 34 in ground pool. Newly remodeled kitchen, open concept to living an dinning area. White maple cabinets, nice farm sink with new appliances. Beamed ceilings for character. Bamboo floors, slider out to the pool/patio. Nice brick fireplace, bathrooms have been updated,family room down with wine/frig. bar and sink. Another room down could be used as a bedroom (No Egress window or closet) 3/4 bath down with walk out door to driveway and another door to enter into the garage. HVAC is new, Wow!
Last Agent to Sell the Property
Mark Hanna
Coldwell Banker Associated Brokers Listed on: 08/29/2017

Home Details
Home Type
- Single Family
Est. Annual Taxes
- $3,100
Year Built
- Built in 1968
Lot Details
- 8,890 Sq Ft Lot
- Fenced Yard
- Landscaped with Trees
Parking
- 2 Car Attached Garage
- Tuck Under Garage
- Garage Door Opener
- Driveway
Home Design
- Raised Ranch Architecture
- Shingle Roof
- Vinyl Siding
Interior Spaces
- Wet Bar
- Wood Burning Fireplace
- Family Room Downstairs
- Fire and Smoke Detector
- New Kitchen
Bedrooms and Bathrooms
- 3 Bedrooms
- En-Suite Primary Bedroom
- New Bathroom
- 2 Bathrooms
Finished Basement
- Walk-Out Basement
- Block Basement Construction
- Laundry in Basement
Outdoor Features
- In Ground Pool
- Patio
Schools
- Perry Creek Elementary School
- North Middle School
- North High School
Utilities
- Forced Air Heating and Cooling System
- Water Softener
Listing and Financial Details
- Assessor Parcel Number 894710358012
Ownership History
Purchase Details
Home Financials for this Owner
Home Financials are based on the most recent Mortgage that was taken out on this home.Similar Homes in Sioux City, IA
Home Values in the Area
Average Home Value in this Area
Purchase History
| Date | Buyer | Sale Price | Title Company |
|---|---|---|---|
| Jernberg Kyle A | -- | None Available |
Mortgage History
| Date | Status | Borrower | Loan Amount |
|---|---|---|---|
| Open | Jeftnberg Kyle A | $225,000 | |
| Closed | Jernberg Kyle A | $189,000 | |
| Previous Owner | Church Christopher | $96,650 |
Property History
| Date | Event | Price | Change | Sq Ft Price |
|---|---|---|---|---|
| 10/13/2017 10/13/17 | Sold | $189,000 | 0.0% | $86 / Sq Ft |
| 08/31/2017 08/31/17 | Pending | -- | -- | -- |
| 08/29/2017 08/29/17 | For Sale | $189,000 | -- | $86 / Sq Ft |
Tax History Compared to Growth
Tax History
| Year | Tax Paid | Tax Assessment Tax Assessment Total Assessment is a certain percentage of the fair market value that is determined by local assessors to be the total taxable value of land and additions on the property. | Land | Improvement |
|---|---|---|---|---|
| 2024 | -- | $245,400 | $31,700 | $213,700 |
| 2023 | -- | $245,400 | $31,700 | $213,700 |
| 2022 | $0 | $207,700 | $29,100 | $178,600 |
| 2021 | $0 | $199,300 | $29,100 | $170,200 |
| 2020 | $0 | $184,100 | $26,500 | $157,600 |
| 2019 | $3,867 | $162,900 | $0 | $0 |
| 2018 | $3,632 | $162,900 | $0 | $0 |
| 2017 | $3,632 | $146,200 | $0 | $0 |
| 2016 | $3,278 | $146,200 | $0 | $0 |
| 2015 | $3,172 | $146,200 | $23,600 | $122,600 |
| 2014 | $3,187 | $139,400 | $30,900 | $108,500 |
Agents Affiliated with this Home
-
M
Seller's Agent in 2017
Mark Hanna
Coldwell Banker Associated Brokers
(712) 259-9029
-
Victoria Kollbaum

Buyer's Agent in 2017
Victoria Kollbaum
NextHome Tri State Realty
(712) 251-0951
24 in this area
133 Total Sales
Map
Source: Northwest Iowa Regional Board of REALTORS®
MLS Number: 719118
APN: 894710358012
- 3606 Dupont St
- 3755 Glen Oaks Blvd Unit 4
- 3755 Glen Oaks Blvd Unit 3
- 3755 Glen Oaks Blvd Unit 2
- 3755 Glen Oaks Blvd Unit 1
- 3403 Lafayette St
- 3401 Lafayette St
- 4010 Teton Trace
- 3426 Pawnee Place
- 2329 Indian Hills Dr
- 2324 Mohawk Ct
- 1705 33rd St
- 2431 Seneca Way
- 2290 41st St
- 3235 Virginia St
- 3620 Nebraska St
- 3300 Jackson St
- 1524 30th St
- 3701 Douglas St
- 2943 Chestnut Ave
