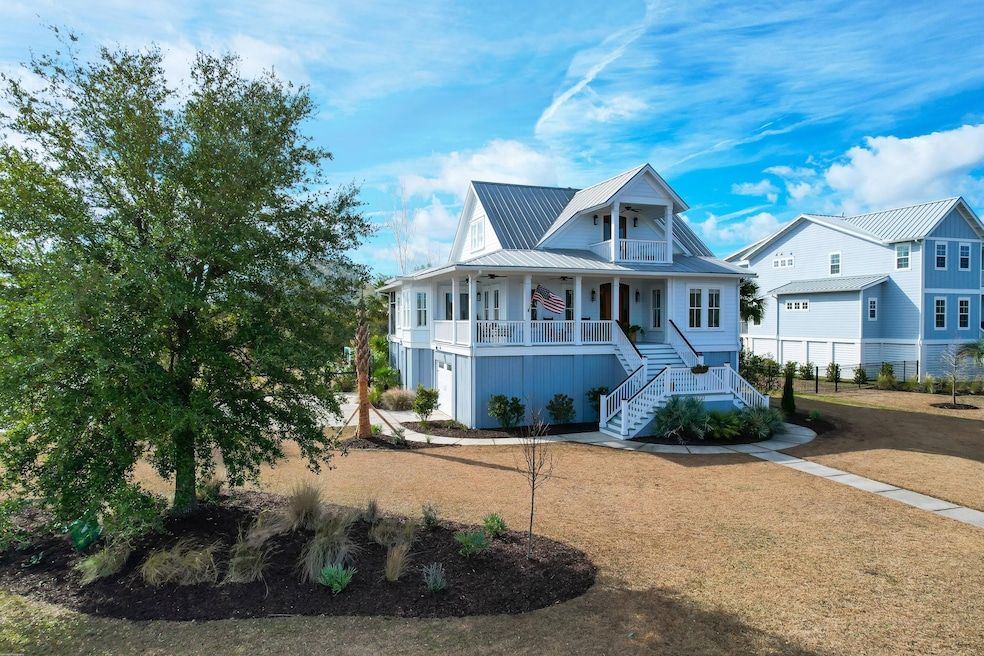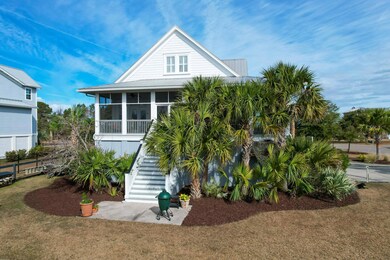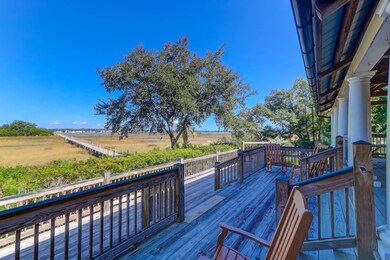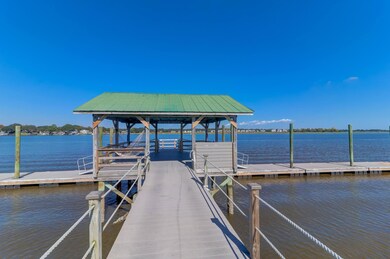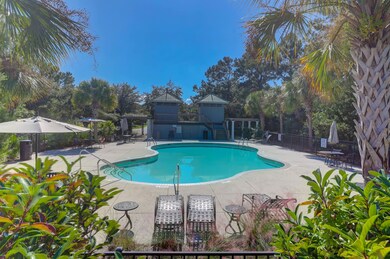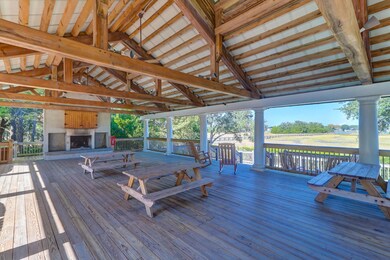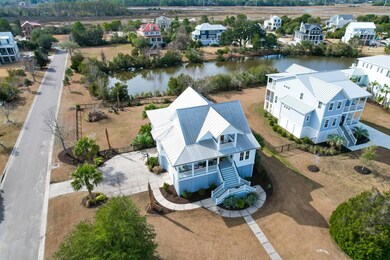
1523 Bower Ln Johns Island, SC 29455
Estimated Value: $1,245,000 - $1,402,000
Highlights
- Boat Dock
- Clubhouse
- Wood Flooring
- Craftsman Architecture
- Pond
- Separate Formal Living Room
About This Home
As of May 2024This custom-built classic sits on nearly half an acre within the peaceful neighborhood of Rushland on Johns Island. The neighborhood exemplifies peace and quiet, and serves as a nature and bird sanctuary for those seeking a true Lowcountry lifestyle. Built with quality in mind and upgraded with custom details, such as thick moldings, deep window sills, tall ceilings, and numerous windows to allow for beautiful views visible from every room and incredible light throughout the day. Take in the wraparound water views from over 630 square feet of porches. The eat-in kitchen has plenty of counter space, ample cabinet storage, stainless steel appliances, and was recently refreshed with honed granite counter tops, new hardware, and freshly painted cabinetry in a soothing natural color.The home has been well maintained and updated with fresh paint, new lighting, and beautiful refinished hardwood floors. The primary bedroom is located on the main level and has French doors leading directly to the screened porch. It offers plenty of room for a king-sized bed and pond views, making this a lovely owner's retreat. There is a second bedroom on the first floor currently being used as an office, which has access to a full bathroom and the large laundry room across the hall. Three additional bedrooms and two bathrooms are located upstairs, as well as a cozy porch from which to enjoy your morning coffee and watch the sunrise over the Stono River. There is no shortage of storage space throughout the house between the large closets, and easy to access walk-in attic storage. To top it off, the very large two-car garage has space for a golf cart, outdoor toys, and even has a dedicated space for gym equipment.
The backyard is perfect for entertaining with space for a grill, fire pit, and playground for those looking for a family home. There is plenty of room for a pool and makes for a pleasant space to watch the birds nesting in the pond immediately behind the house. The neighborhood pool, pavilion, and deep-water dock are a short walk or golf cart ride away, which offer convenient access to the river and an excellent way to get to know the neighbors.
Last Agent to Sell the Property
Carriage Properties LLC License #115723 Listed on: 02/12/2024
Home Details
Home Type
- Single Family
Est. Annual Taxes
- $2,721
Year Built
- Built in 2009
Lot Details
- 0.45 Acre Lot
- Wood Fence
- Aluminum or Metal Fence
- Irrigation
HOA Fees
- $141 Monthly HOA Fees
Parking
- 2 Car Attached Garage
- Garage Door Opener
- Off-Street Parking
Home Design
- Craftsman Architecture
- Raised Foundation
- Metal Roof
- Cement Siding
Interior Spaces
- 3,091 Sq Ft Home
- 2-Story Property
- Smooth Ceilings
- High Ceiling
- Ceiling Fan
- Stubbed Gas Line For Fireplace
- Gas Log Fireplace
- Window Treatments
- Entrance Foyer
- Family Room with Fireplace
- Separate Formal Living Room
- Formal Dining Room
- Home Office
- Utility Room with Study Area
- Exterior Basement Entry
Kitchen
- Eat-In Kitchen
- Dishwasher
Flooring
- Wood
- Ceramic Tile
Bedrooms and Bathrooms
- 5 Bedrooms
- Walk-In Closet
- 4 Full Bathrooms
- Garden Bath
Laundry
- Laundry Room
- Dryer
- Washer
Outdoor Features
- Pond
- Balcony
- Screened Patio
- Separate Outdoor Workshop
- Front Porch
Schools
- Angel Oak Elementary School
- Haut Gap Middle School
- St. Johns High School
Utilities
- Central Air
- Heat Pump System
- Tankless Water Heater
Community Details
Overview
- Rushland Plantation Subdivision
Amenities
- Clubhouse
Recreation
- Boat Dock
- Community Pool
- Park
- Trails
Ownership History
Purchase Details
Home Financials for this Owner
Home Financials are based on the most recent Mortgage that was taken out on this home.Purchase Details
Home Financials for this Owner
Home Financials are based on the most recent Mortgage that was taken out on this home.Purchase Details
Purchase Details
Purchase Details
Similar Homes in Johns Island, SC
Home Values in the Area
Average Home Value in this Area
Purchase History
| Date | Buyer | Sale Price | Title Company |
|---|---|---|---|
| Bobian Michael Richard | $1,195,000 | None Listed On Document | |
| Dollason Jane Harper Hickl | $1,075,000 | -- | |
| Busby Stephen C | $282,000 | None Available | |
| Le Ngoc Thi Bich | $215,000 | -- | |
| R I Johnston Llc | $121,500 | -- |
Mortgage History
| Date | Status | Borrower | Loan Amount |
|---|---|---|---|
| Open | Bobian Michael Richard | $1,135,130 | |
| Previous Owner | Dollason Jane Harper Hickl | $685,000 | |
| Previous Owner | Busby Stephen C | $525,900 | |
| Previous Owner | Busby Stephen C | $614,800 | |
| Previous Owner | Busby Stephen C | $637,500 | |
| Previous Owner | Busby Md Stephen C | $663,000 |
Property History
| Date | Event | Price | Change | Sq Ft Price |
|---|---|---|---|---|
| 05/24/2024 05/24/24 | Sold | $1,195,000 | -1.6% | $387 / Sq Ft |
| 03/29/2024 03/29/24 | Price Changed | $1,215,000 | -2.8% | $393 / Sq Ft |
| 03/04/2024 03/04/24 | Price Changed | $1,250,000 | -1.2% | $404 / Sq Ft |
| 02/12/2024 02/12/24 | For Sale | $1,265,000 | +17.7% | $409 / Sq Ft |
| 02/15/2023 02/15/23 | Sold | $1,075,000 | -4.4% | $351 / Sq Ft |
| 01/10/2023 01/10/23 | Pending | -- | -- | -- |
| 01/06/2023 01/06/23 | For Sale | $1,125,000 | -- | $367 / Sq Ft |
Tax History Compared to Growth
Tax History
| Year | Tax Paid | Tax Assessment Tax Assessment Total Assessment is a certain percentage of the fair market value that is determined by local assessors to be the total taxable value of land and additions on the property. | Land | Improvement |
|---|---|---|---|---|
| 2023 | $5,456 | $21,670 | $0 | $0 |
| 2022 | $2,637 | $21,670 | $0 | $0 |
| 2021 | $2,767 | $21,670 | $0 | $0 |
| 2020 | $2,870 | $21,670 | $0 | $0 |
| 2019 | $2,552 | $18,850 | $0 | $0 |
| 2017 | $2,463 | $18,850 | $0 | $0 |
| 2016 | $2,359 | $18,850 | $0 | $0 |
| 2015 | $2,439 | $18,850 | $0 | $0 |
| 2014 | $2,958 | $0 | $0 | $0 |
| 2011 | -- | $0 | $0 | $0 |
Agents Affiliated with this Home
-
Jane Harper Dollason
J
Seller's Agent in 2024
Jane Harper Dollason
Carriage Properties LLC
(843) 697-2702
4 in this area
37 Total Sales
-
Brent Boatwright
B
Buyer's Agent in 2024
Brent Boatwright
Ashley Cooper Real Estate, LLC
(843) 819-2121
13 in this area
90 Total Sales
Map
Source: CHS Regional MLS
MLS Number: 24003554
APN: 311-00-00-229
- 1518 Bower Ln
- 1500 Bower Ln
- 1604 Bernier Commons
- 2312 Rushland Landing Rd
- 1452 Mcpherson Landing
- 1456 Mcpherson Landing
- 2319 Rushland Landing Rd
- 3107 S Shore Dr
- 3101 S Shore Dr
- 3021 Rushland Mews
- 0 Fenwick Plantation Rd Unit 24026014
- 1527 River Rd
- 1513 Thin Pine Dr
- 359 Clayton Dr
- 352 Clayton Dr
- 366 Clayton Dr
- 332 Clayton Dr
- 397 Parkdale Dr
- 1151 Saint Pauls Parrish Ln
- 1411 Thin Pine Dr
- 1523 Bower Ln
- 1527 Bower Ln
- 1504 Bower Ln
- 1524 Bower Ln Unit LOT42
- 1519 Bower Ln
- 1531 Bower Ln
- 1515 Bower Ln
- 1530 Bower Ln
- 1535 Bower Ln
- 1511 Bower Ln
- 2382 Rushland Landing Rd
- 2396 Rushland Landing Rd
- 2400 Rushland Landing Rd
- 2368 Rushland Landing Rd
- 1507 Bower Ln
- 2406 Rushland Landing Rd
- 2362 Rushland Landing Rd
- 1202 Gregorie Commons
- 1200 Gregorie Commons
- 1204 Gregorie Commons
