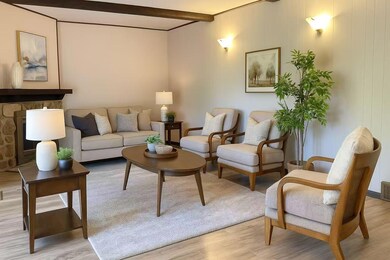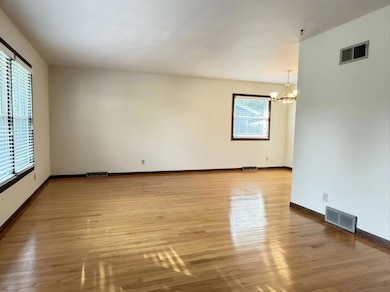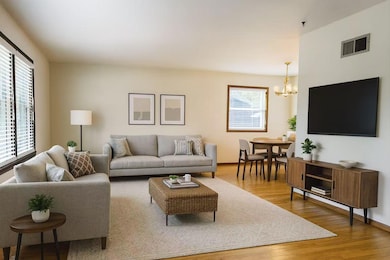1523 David Ln Waukesha, WI 53189
Estimated payment $2,558/month
Total Views
11,411
3
Beds
1.5
Baths
2,006
Sq Ft
$199
Price per Sq Ft
Highlights
- Ranch Style House
- Fenced Yard
- Forced Air Heating System
- West High School Rated A-
- 2 Car Attached Garage
- High Speed Internet
About This Home
This cozy 3-bedroom, 1.5-bathroom ranch offers the perfect balance of convenience and tranquility. Located just minutes from parks, shops, grocery stores, and restaurants, A family has grown and it is ready for another! Play set, apple tree, grape tree, perennial flowers make this fenced in yard a great place to enjoy! Many new updates and years of care makes it move in ready! The family room with an electrical fireplace leads to the patio and a vast fenced in space. The basement is semi-finished, with a flex room for a potential bedroom. Milwaukee water per seller.
Home Details
Home Type
- Single Family
Est. Annual Taxes
- $5,428
Lot Details
- 0.28 Acre Lot
- Fenced Yard
Parking
- 2 Car Attached Garage
- Garage Door Opener
- Driveway
Home Design
- Ranch Style House
- Brick Exterior Construction
Interior Spaces
- Electric Fireplace
Kitchen
- Oven
- Range
Bedrooms and Bathrooms
- 3 Bedrooms
Laundry
- Dryer
- Washer
Partially Finished Basement
- Basement Fills Entire Space Under The House
- Block Basement Construction
- Crawl Space
Schools
- Prairie Elementary School
- LES Paul Middle School
- Waukesha West High School
Utilities
- Forced Air Heating System
- Heating System Uses Natural Gas
- High Speed Internet
Community Details
- Fox Point Village Subdivision
Listing and Financial Details
- Assessor Parcel Number 2911358046
Map
Create a Home Valuation Report for This Property
The Home Valuation Report is an in-depth analysis detailing your home's value as well as a comparison with similar homes in the area
Home Values in the Area
Average Home Value in this Area
Tax History
| Year | Tax Paid | Tax Assessment Tax Assessment Total Assessment is a certain percentage of the fair market value that is determined by local assessors to be the total taxable value of land and additions on the property. | Land | Improvement |
|---|---|---|---|---|
| 2024 | $5,428 | $364,600 | $78,200 | $286,400 |
| 2023 | $5,282 | $364,600 | $78,200 | $286,400 |
| 2022 | $4,597 | $239,900 | $67,700 | $172,200 |
| 2021 | $4,705 | $239,900 | $67,700 | $172,200 |
| 2020 | $4,546 | $239,900 | $67,700 | $172,200 |
| 2019 | $4,405 | $239,900 | $67,700 | $172,200 |
| 2018 | $4,201 | $224,200 | $58,300 | $165,900 |
| 2017 | $4,189 | $224,200 | $58,300 | $165,900 |
| 2016 | $3,979 | $200,200 | $52,700 | $147,500 |
| 2015 | $3,955 | $200,200 | $52,700 | $147,500 |
| 2014 | $3,961 | $192,500 | $52,700 | $139,800 |
| 2013 | $3,961 | $192,500 | $52,700 | $139,800 |
Source: Public Records
Property History
| Date | Event | Price | List to Sale | Price per Sq Ft |
|---|---|---|---|---|
| 09/11/2025 09/11/25 | For Sale | $399,900 | -- | $199 / Sq Ft |
Source: Metro MLS
Purchase History
| Date | Type | Sale Price | Title Company |
|---|---|---|---|
| Personal Reps Deed | $117,800 | -- |
Source: Public Records
Mortgage History
| Date | Status | Loan Amount | Loan Type |
|---|---|---|---|
| Previous Owner | $88,300 | No Value Available |
Source: Public Records
Source: Metro MLS
MLS Number: 1934684
APN: WAKC-1358-046
Nearby Homes
- 1621 Fox River Pkwy
- S31W26111 Sunset Dr
- 1705 Chapman Dr
- 1887 Haymarket Rd Unit 31
- 1891 Haymarket Rd Unit 33
- 1804 Hemit Ave
- 1005 Burr Oak Blvd
- 1210 Woodbury Common Unit C
- 1203 Woodbury Common Unit B
- 1203 Woodbury Common Unit D
- 1050 S Grandview Blvd
- 1030 River Place Blvd Unit 4
- 2741 Brighton Dr
- 1027 River Place Blvd Unit 1027
- 2734 Field Dr
- 901 Canterbury Ln
- 2708 Fox Hill Dr
- S54W25436 Pebble Brook Ct
- S54W25487 Pebble Brook Ct
- Lt6 Finch Ct
- 2302 W Saint Paul Ave
- 2000 Oakdale Dr
- 1149 Burr Oak Blvd
- S30w24890-W24890 Sunset Dr
- 2601 Elkhart Dr
- 1008 River Place Blvd
- 2105 Kensington Dr
- 1800 Kensington Dr
- 326 Born Place Unit 326
- 1212 S Grand Ave
- 120 Cambridge Ave
- 405 S Hine Ave
- 209 Hinman Ave
- 806 Riverwalk Dr
- 201 Maple Ave
- 2051 Cliff Alex Ct S Unit 3
- 2 S Grand Ave
- 305 Maple Ave
- 207 N Moreland Blvd
- 2950 Clearwater Ln







