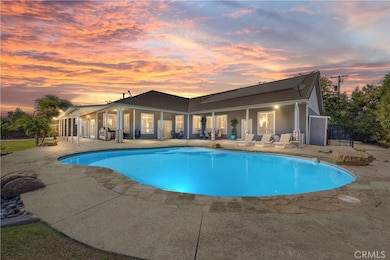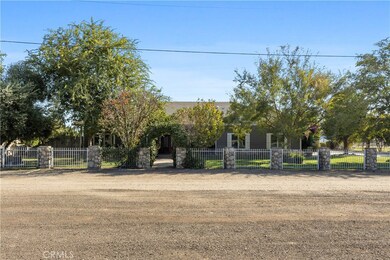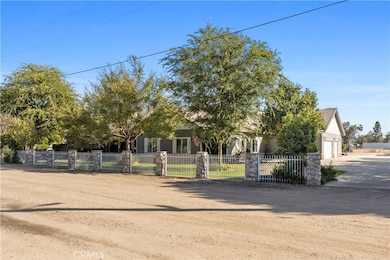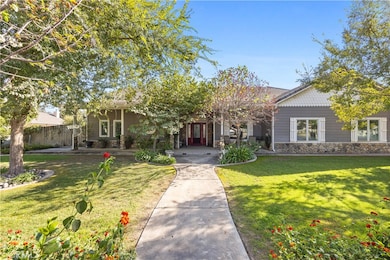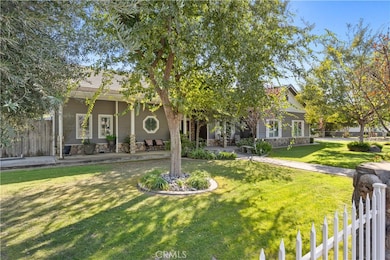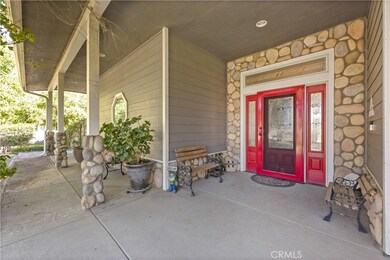
1523 Kuhio St Bakersfield, CA 93313
Estimated payment $7,088/month
Highlights
- Horse Property
- Solar Power System
- Bonus Room
- In Ground Pool
- Open Floorplan
- High Ceiling
About This Home
Welcome to luxury living with a country twist! Nestled on a sprawling 2.5-acre lot in Bakersfield, this exquisitely updated ranch property at 1523 Kuhio St offers both style and space. Boasting 4 spacious bedrooms, 4.5 bathrooms, and an array of modern updates, this home defines comfort and sophistication. As you step inside, you'll be captivated by the open-concept layout featuring premium finishes and natural light throughout. The chef's kitchen is truly a culinary dream, complete with high-end stainless-steel appliances, custom cabinetry, granite countertops, and an oversized island perfect for entertaining. The expansive living area opens to your own backyard paradise, where you'll find a resort-style in-ground pool, perfect for relaxation or hosting gatherings. Beyond the pool, the property includes a game room, two fully powered storage sheds, and horse pens offering endless possibilities for equestrian lovers or those looking for ample space for hobbies or projects. Energy efficiency is key here, with paid solar and a private well, ensuring low utility costs year-round. Whether you're a horse enthusiast or simply seeking a luxurious retreat, this property offers the perfect blend of modern amenities and rural charm. Don’t miss your chance to own this rare gem in a desirable countryside!
Listing Agent
Desmond Ramseur
Coldwell Banker Realty Brokerage Phone: 310-704-7520 License #02143259 Listed on: 03/27/2025

Home Details
Home Type
- Single Family
Est. Annual Taxes
- $5,295
Year Built
- Built in 2004
Lot Details
- 2.5 Acre Lot
- Landscaped
- Front and Back Yard Sprinklers
- Density is 2-5 Units/Acre
- Property is zoned A-1
Parking
- 3 Car Attached Garage
- Parking Available
- Driveway
Home Design
- Slab Foundation
- Tile Roof
- Composition Roof
Interior Spaces
- 3,821 Sq Ft Home
- 1-Story Property
- Open Floorplan
- High Ceiling
- Gas Fireplace
- Formal Entry
- Family Room with Fireplace
- Family Room Off Kitchen
- Bonus Room
- Game Room
- Laminate Flooring
Kitchen
- Open to Family Room
- Breakfast Bar
- Six Burner Stove
- Gas Range
- <<microwave>>
- Dishwasher
- Kitchen Island
- Quartz Countertops
Bedrooms and Bathrooms
- 4 Bedrooms | 1 Main Level Bedroom
- Dual Vanity Sinks in Primary Bathroom
- Bathtub
Laundry
- Laundry Room
- Washer and Gas Dryer Hookup
Eco-Friendly Details
- Solar Power System
Outdoor Features
- In Ground Pool
- Horse Property
Utilities
- Central Heating and Cooling System
- Private Water Source
- Well
- Tankless Water Heater
- Septic Type Unknown
Community Details
- No Home Owners Association
- Valley
Listing and Financial Details
- Tax Lot 1
- Tax Tract Number 10883
- Assessor Parcel Number 18538144004
- $541 per year additional tax assessments
Map
Home Values in the Area
Average Home Value in this Area
Tax History
| Year | Tax Paid | Tax Assessment Tax Assessment Total Assessment is a certain percentage of the fair market value that is determined by local assessors to be the total taxable value of land and additions on the property. | Land | Improvement |
|---|---|---|---|---|
| 2024 | $5,295 | $440,101 | $70,723 | $369,378 |
| 2023 | $5,295 | $431,473 | $69,337 | $362,136 |
| 2022 | $5,199 | $423,014 | $67,978 | $355,036 |
| 2021 | $5,075 | $414,721 | $66,646 | $348,075 |
| 2020 | $4,998 | $410,469 | $65,963 | $344,506 |
| 2019 | $4,923 | $410,469 | $65,963 | $344,506 |
| 2018 | $4,797 | $394,531 | $63,402 | $331,129 |
| 2017 | $4,714 | $386,796 | $62,159 | $324,637 |
| 2016 | $4,070 | $379,213 | $60,941 | $318,272 |
| 2015 | $4,027 | $373,518 | $60,026 | $313,492 |
| 2014 | $3,944 | $366,203 | $58,851 | $307,352 |
Property History
| Date | Event | Price | Change | Sq Ft Price |
|---|---|---|---|---|
| 07/17/2025 07/17/25 | Pending | -- | -- | -- |
| 03/27/2025 03/27/25 | For Sale | $1,200,000 | -- | $314 / Sq Ft |
Purchase History
| Date | Type | Sale Price | Title Company |
|---|---|---|---|
| Warranty Deed | -- | -- | |
| Warranty Deed | $40,000 | Chicago Title | |
| Warranty Deed | $40,000 | -- |
Mortgage History
| Date | Status | Loan Amount | Loan Type |
|---|---|---|---|
| Open | $100,000 | Credit Line Revolving | |
| Open | $360,000 | New Conventional | |
| Closed | $60,000 | Credit Line Revolving | |
| Closed | $450,000 | Fannie Mae Freddie Mac | |
| Closed | $108,000 | Credit Line Revolving | |
| Previous Owner | $352,000 | No Value Available |
Similar Homes in Bakersfield, CA
Source: California Regional Multiple Listing Service (CRMLS)
MLS Number: NS25066915
APN: 185-381-44-00-4
- 1509 Porty Ave
- 10517 McCormac Ave
- 15852 Wible Rd
- 10141 Chevalier Rd
- 1301 Taft Hwy Unit 166
- 1301 Taft Hwy Unit 96
- 1301 Taft Hwy Unit 58
- 1301 Taft Hwy Unit 91
- 1301 Taft Hwy Unit 12
- 1225 Taft Hwy Unit 24
- 1225 Taft Hwy Unit 5
- 2506 Holladay Ave
- 9449 S Union Ave
- 400 Stirrup Ave
- 0 Bear Mountain Blvd
- 9400 Gladys St
- 9101 Kern Island St
- 1301 Charterten Ave
- 9338 Gladys St
- 9317 Marvin St
- 2717 Mercedes Dr
- 2501 Ricki Jeanne Ave
- 2403 Trapper St
- 600 Hosking Ave Unit A
- 600 Hosking Ave
- 600 Hosking Ave Unit BL1 - Unit A
- 1718 Panama Ln
- 5917 Vespucci Ave
- 1116 Delwood Ave
- 6104 Vespucci Ave
- 6205 Symphony St
- 3616 Panama Ln Unit A
- 4305 Mattnick Dr
- 1050 E Panama Ln
- 5806 Blue Spruce Ave
- 5201 Gasol Ct
- 6600 Jerno Dr
- 4805 Glengary Place
- 4501 Baybrook Way
- 7615 Cranberry Way

